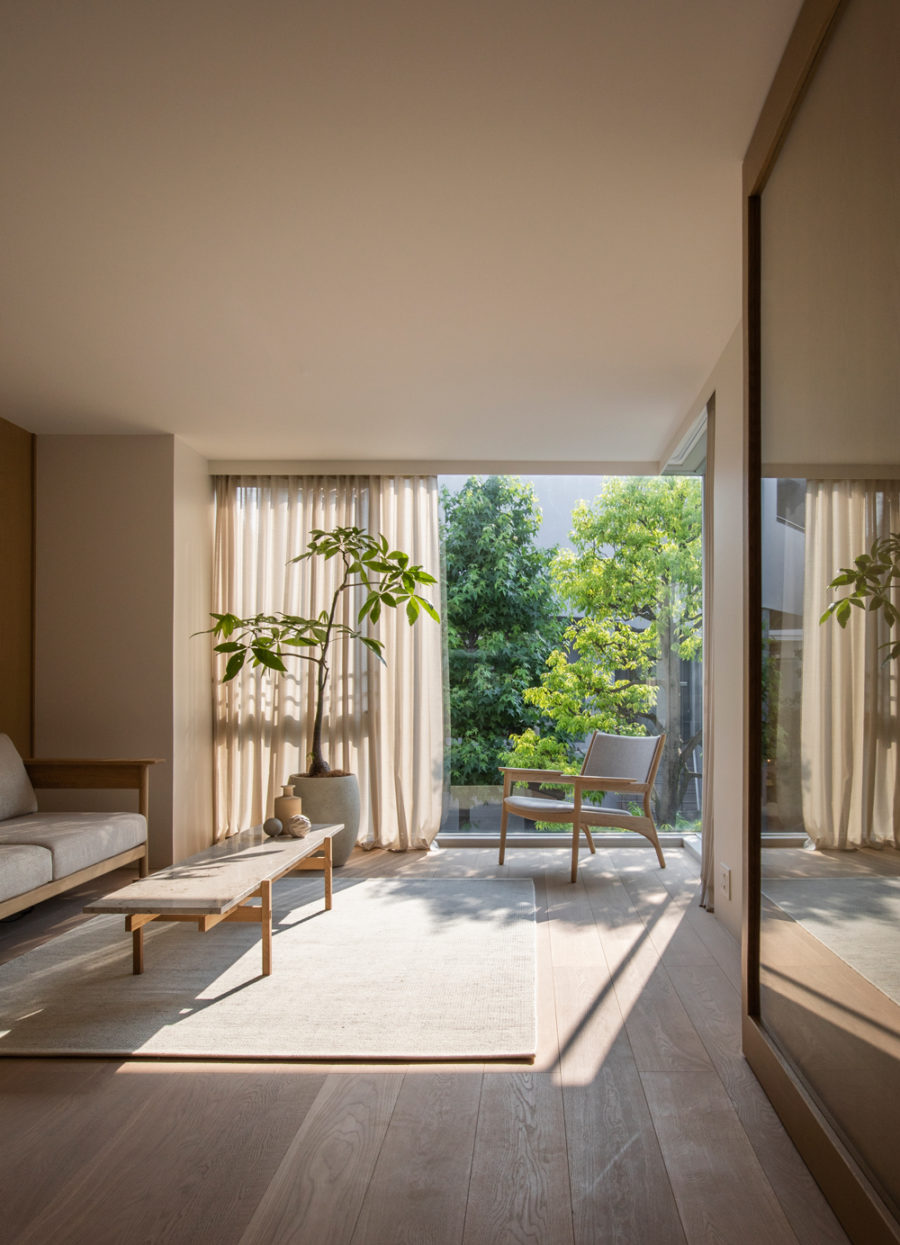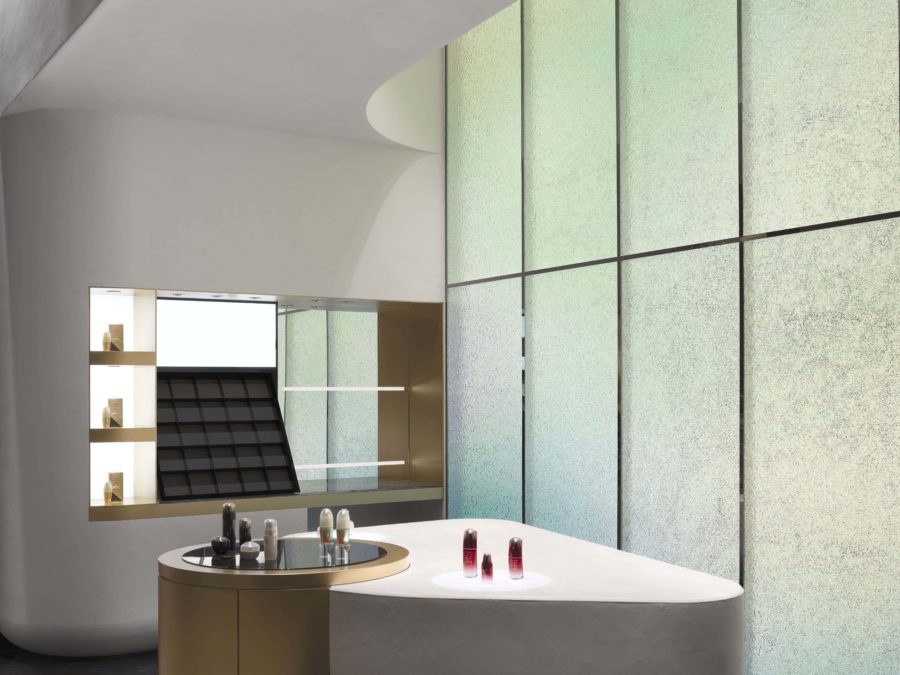神奈川県横須賀市に位置する神奈川歯科大学キャンパス。職員が主に使用する事務棟の老朽化を契機として、事務機能と学生の居場所となる空間を複合させた施設が構想された。本プロジェクトによって、キャンパスに不足していた広場のような空間の創出を目指した。居場所としてふさわしい空間を検討する中で、おおらかでのびやかな屋根がキャンパスを覆うイメージを想起した。
やわらかな雲のようなオブジェクトの下には開放的なエントランスホール、シンボルツリーが一望できるテラス、レストホールなど、さまざまな憩いのスペースが広がる。
中心に位置する2つの棟(事務棟と学修棟)は、ゆるやかな曲線の屋根とは対照的に古典的なコンクリートフレームで構成される。特殊な顔料を混ぜたカラーコンクリートとし、光によって変化に富むゆたかな表情が、殺伐とした雰囲気であったキャンパスと街にやわらかな印象を生み出す。
ランドスケープにおいては、見通しがよく高さを抑えたポールフェンスやオーバースケールな正門、キャンパス内外を横断する床仕上げや植栽帯などにより境界をできる限りぼかし、キャンパスが接する三笠公園の遊歩道との融合を図った。学生や地域の人たちも自然に迎え入れるような空気感が生み出されている。
都市的スケールの大屋根とこれらのランドスケープが、カタリストとしてさまざまな活動を促す。生き生きとした、活気あるキャンパスへと変貌を遂げつつある。(八木敦之)
A university facility with a place to rest and relax spread out under a large cloud-like roof
The Kanagawa Dental College campus is located in Yokosuka City, Kanagawa Prefecture. The aging of the office building, which is mainly used by staff, prompted the conception of a facility that combines office functions with a space for students to stay. Through this project, we aimed to create a plaza-like space that was lacking on the campus. In considering a suitable space for a place to stay, we were inspired by the image of a generous and spacious roof covering the campus.
Under the soft cloud-like object, various spaces for relaxation spread out, including an open entrance hall, a terrace overlooking the symbol tree, and a rest hall.
The two buildings at the center (the administrative building and the academic building) are composed of a classical concrete frame in contrast to the gently curved roof. The colored concrete, mixed with a special pigment, creates a rich and varied expression depending on the light, which gives a soft impression to the campus and the city, which used to have a bleak atmosphere.
In the landscape, the boundaries were blurred as much as possible using a pole fence with a clear view and low height, an overscaled main gate, and floor finishes and planting strips crossing the campus interior and exterior, to integrate the campus with the walking path in Mikasa Park. The design creates an atmosphere that naturally welcomes students and residents alike.
The urban scale of the large roof and these landscapes encourage a variety of activities as a catalyst. The campus is being transformed into a lively, vibrant campus. (Atsuyuki Yagi)
【神奈川歯科大学 キャンパスセンター】
所在地:神奈川県横須賀市稲岡町82
用途:大学・専門学校
クライアント:学校法人 神奈川歯科大学
竣工:2024年
設計:アトリエMEME
担当:八木敦之、倉島宏幸、奥野正樹、李 嘉欣、柳澤慶太
構造設計:鈴木芳典、田村 愛(テクトニカ)
設備設計:伊藤教子、黒木靖子、松平秀樹(ZO設計室)
施工:五洋建設
撮影:沖 裕之(Blue Hours)
工事種別:新築
構造:RC造
規模:地上4階
敷地面積:44,652.24m²
建築面積:2,330.35m²
延床面積:4,656.43m²
設計期間:2020.04-2022.01
施工期間:2022.07-2024.01
【Kanagawa Dental University Campus Center】
Location: 82 Inaokacho, Yokosuka-shi, Kanagawa, Japan
Principal use: University, Vocational school
Client: Kanagawa Dental University
Completion: 2024
Architects: Atelier MEME
Design team: Atsuyuki Yagi, Hiroyuki Kurashima, Masaki Okuno, Jiaxin Li, Keita Yanagisawa
Structural design: Yoshinori Suzuki, Ai Tamura / TECTONICA
Equipment design: Noriko Ito, Haruko Kuroki, Hideki Matsuhira / ZO Consulting Engineers
Construction: Penta Ocean Construction
Photographs: Hiroyuki Oki / Blue Hours
Construction type: New building
Main structure: RC
Building scale: 4 stories
Site area: 44,652.24m²
Building area: 2,330.35m²
Total floor area: 4,656.43m²
Design term: 2020.04-2022.01
Construction term: 2022.07-2024.01








