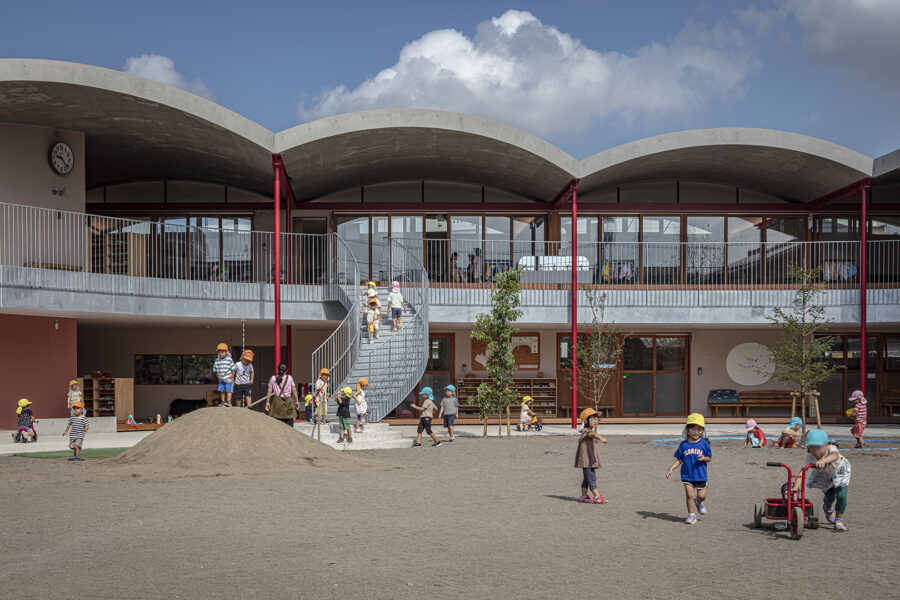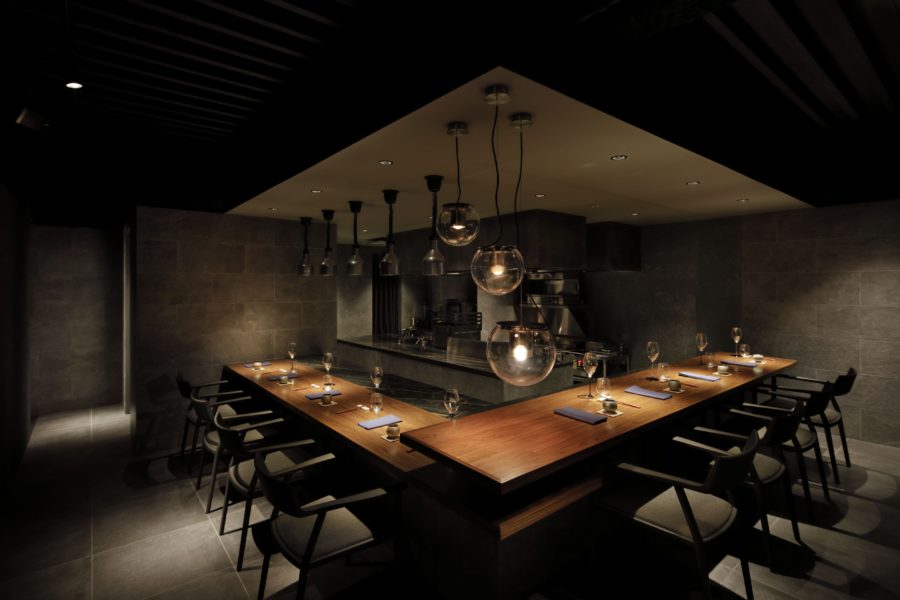théATREは、茶を通じて飲み物、食べ物、アートを繋げる現代のライフスタイルブランドである。「théATRE Tea Pavilions」は、以前から掲げている「生活と茶」のコンセプトを引き継ぎ、茶飲料やケーキから茶を味わえる場として構想された。場所は北京三里屯西区の3階アトリウムと南区の歩行者通りにあり、忙しく通り過ぎる人々が「都市の茶室」の前で足を止め、茶を楽しむひとときを味わってもらえることを目指している。
「théATRE Tea Pavilions」のコンセプトは茶室に由来する。茶文化の象徴としての「茶室」という建築形式は、人々が茶を飲むための機能的な場所であり、ブランドと私たちが顧客に届けたい体験でもある。この茶室のインテリアを「茶を淹れる場」と捉え、通行人が利用できるよう、窓際に一部の無垢材のカウンタートップを設置した。このカウンターは、茶文化を外へ伝えるための媒体でもあり、茶師が室内に立ち、カウンター越しに顧客と交流を図る空間である。
このシリーズでは、従来の長方形の店舗を避け、空間が広がるアトリウムや広場、通りを選んでいる。このため、場所の「不確定性」が課題となり、「象徴性」を利用して通行人の記憶に残る建物を目指した。象徴性を強調するため、傾斜屋根と窓の開口部を統一した「茶室」デザインを採用。人と密接に関わるバーカウンターを建物の屋根との区切りとし、従来の建築物で小さな部分である屋根の高さを、壁の高さよりも高く調整した。これにより、茶室全体のプロポーションが独特な鈍重さをもち、軒と壁の水平面の境界が曖昧になっている。
素材選びにおいては、全体の自然らしさを保つことを重視した。窓庇の延長も考慮し、屋根の仕上げ材には特注のダイヤモンド型金属タイルを使用した。工場で大量生産される金属タイルは、各曲面の滑らかな加工を容易にする。内装と一部の外装には自然の素朴さを再現するため、粗い質感をもつ自然の珪藻土を使用。手に触れやすいカウンタートップには自然の縁をもつ無垢材を使い、自然の痕跡がブランドの製品と共鳴し、顧客の手に届くよう工夫している。
持続可能な観点から、自然との繋がりをさらに深めたいと考え、各茶室の設計は構造から仕上げまで取り外し可能にしている。輸送要件を満たすため、構造はさまざまなユニットに分けられ、各部品は接続パーツで繋ぎ合わせることで全体の構造システムを完成させる。内外装の仕上げや道具類もユニットサイズに合わせてモジュール化され、全ユニットの組み立ては工場で行い、完成状態を確認する。その後分解して現地に運搬し、現地で再度組み立てるという一連のプロセスを経ている。
「théATRE Tea Pavilions」は、théATREと私たちが試みたコミュニティベースの軽業態プロジェクトであり、都市に茶文化を広め、茶を味わえる休憩所として「小さな基地」を形成している。(小嶋伸也+小嶋綾香)
An urban teahouse with an organic form that attracts people and transmits tea culture
théATRE is a modern lifestyle brand that utilizes tea to connect drink, food and art. The “théATRE Tea Pavilions” continues the previous conceptual explanation of life and tea, hoping that people can taste tea from tea drinks and cakes. The site is located in the atrium on the third floor of the West District of Sanlitun Beijing, and the street in the South District. It aims to allow pedestrians who pass by in a hurry to stop for a moment in front of this “urban tea house” to taste the leisure of tea-style life.
Our concept of “théATRE Tea Pavilions” comes from the tea house. The architectural form of the “tea house” as a carrier of tea culture is a functional place for people to drink tea, and it is also the experience we and the brand want to bring to customers. We regard the interior of this Tea Pavilion as the birthplace of tea making. At the window, we let part of the original wood countertop for passers-by to use, and the countertop is an outlet for the transmission of tea culture to the outside. The tea artist stands indoors and completes the communication process with customers through this medium.
The site selection of this collection avoids traditional rectangular shops and prefers empty atrium, squares or streets. Therefore, the “uncertainty” of the site has become an issue, and the solution is to use the “symbolism” of the building to strengthen the memory of passers-by. In order to emphasize the unity of the symbol, the “tea pavilion” has been integrated in both the slope roof and the window opening. The bar counter, an area that is in close contact with people, is used as the dividing line of the building roof. The roof height in traditional buildings, which only accounts for a small part of the main body, is adjusted to the higher than the wall height. This makes the proportion of the entire tea room present a unique bluntness and blurs the horizontal line of the eaves and walls.
In terms of material application, the project ensures the overall nature. Considering the extension of the window cornice, customized diamond-shaped metal tiles are used as the main finishing material of the roof. The metal tiles mass-produced by the factory are operable, which facilitates the smooth processing of each curved surface. The interior finishes and part of the exterior coatings are natural diatom mud, which restores the natural simplicity with a rough texture. The countertop that customers can touch easily use solid wood boards with natural edges, so that the traces of nature echo the brand’s products and are delivered to the hands of customers.
We expect to have more connections with nature from the perspective of sustainable development, so the design of each tea pavilion is removable from structure to finish. In order to ensure transportation requirements, the structure is divided into various units, and the parts are connected with connectors to complete the entire structural system. The interior and exterior finishes and props are divided into modules according to the unit size. The assembly of all units should be completed in the factory to confirm the final state. Then it has to be disassembled and transported to the site, and the assembly process is repeated on site. This is a complete construction process.
The “théATRE Tea Pavilions” project is a community-based light business format that we and théATRE have tried. It forms “small base stations” that spread tea culture in the city and the resting places for tea tasting. (Shinya Kojima + Ayaka Kojima)
【thé ATRE Tea Pavilions】
所在地:中国北京三里屯
用途:仮設店舗
クライアント:thé ATRE
竣工:2024年
設計:小大建築設計事務所
担当:小嶋伸也、小嶋綾香、北上紘太郎、熊 雪滢
施工:Le Sommet Construction Engineering(上海)
撮影:朱 雨蒙
工事種別:新築
構造:鉄骨造
延床面積:20.25m²
設計期間:2023.11-2024.03
施工期間:2024.03-2024-04
【thé ATRE Tea Pavilions】
Location: Sanlitun South, Beijing, China
Principal use: Temporary store
Client: thé ATRE
Completion: 2024
Architects: kooo architects
Design team: Shinya Kojim, Ayaka Kojima, Kotaro Kitakami, Xueying Xiong
Construction: Le Sommet Construction Engineering (Shanghai)
Photographs: Yumeng Zhu
Construction type: New building
Main structure: Steel
Total floor area: 20.25m²
Design term: 2023.11-2024.03
Construction term: 2024.03-2024-04








