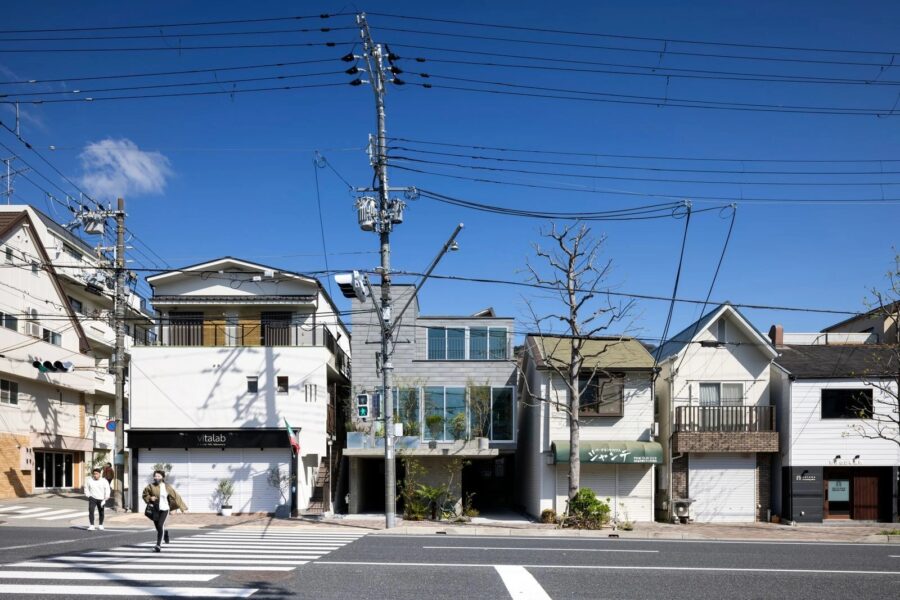広島市内の市街地に建つ住宅の改修計画。
敷地周辺は道路幅の狭さなどを理由に空き家が目立ち始めていたが、一区画にゆとりがあり豊かな環境が広がる。この地で生まれ育った建主は、築50年ほどの住宅を譲り受け、改修しながら住み継ぐことを決断された。
既存の住宅は設備や間取りの改修をしてきた経緯、そして建物自体の健全性が読み取れたが、多くの居室で区画された間取りは3人で暮らす住居としてはフィットしていない。一方で2階はすべての方位に窓が配置されているため、採光が十分に取れて風通しがよいことが特徴であった。
要望を整理していくと、最小限の操作で住環境が良くなる方法を選ぶ必要がある。既存建物から現状の風の滞りを読み取ると、既存2階の東南方向の2室をどちらかではなく、互いを跨いで床を大きく開口し、そこを熱環境の重心とすることで、光の流れ、風の流れを上下階に紡ぐことができた。開口の位置と寸法は2階の窓が開閉できるように回廊をつくること、採光が1階の北側居室まで届くことを考慮して決定している。開口の周りにできた余白は書庫も兼用した回廊と家族のセカンドリビングとなり、1階のリビングと垂直の繋がりもつくり出した。
1階には南北を貫通する土間スペースを設けて風の通り道をつくり、冬季は南からの採光を受け止めて蓄熱させる。断熱は既存の断熱材をすべて現行の基準に合わせ、さらには土間との居室の境界に内窓を設けることで断熱性を高めた。構造は耐震改修を前提とした計算を行い、化粧として見せる梁と、既存の梁下に新しく梁を添わせて面材で一体化させた梁を、適所に組み合わせながら補強している。
再建築には多くの課題がある市街地は、その理由で未来から取り残されていく。しかし、ライフスタイルが多様化した現在であれば、車が必要ない暮らし方や、仕事場や店舗として活用したりと、さまざまな既存建築物のストック活用が考えられる。若い世代の積極的なストック活用がこの市街地の空洞化をなくす一助となることを期待したい。(小松隼人)
A house that boldly opens the floor to create a flow of thermal environment
A renovation project for a house in an urban area of Hiroshima City.
Although the area surrounding the site was beginning to show signs of vacancy due to the narrow width of the roads, the area has a spacious and rich environment. The owner, who was born and raised in the area, decided to take over a 50-year-old house and continue to live in it while renovating it.
Although the existing house had been renovated in terms of facilities and layout, and the soundness of the building itself was readily apparent, the layout, divided by many living rooms, was not a good fit for a three-person residence. On the other hand, the second floor was characterized by its ample lighting and good ventilation due to the placement of windows in all directions.
After sorting out the requirements, it was necessary to choose a method that would improve the living environment with a minimum of manipulation. Reading the current wind stagnation from the existing building, we were able to weave the flow of light and wind into the upper and lower floors by opening the two southeast-facing rooms on the existing second floor, not one or the other, but a large floor opening across each other and making that the center of gravity of the thermal environment. The openings’ position and dimensions were determined by creating a corridor so that the windows on the second floor could be opened and closed and the light could reach the living room on the north side of the first floor. The space around the opening was used to create a corridor that serves as a library, a second living room for the family, and a vertical connection with the living room on the first floor.
On the first floor, an earthen floor space running north-south was created to create a breezeway. In the winter, it receives light from the south and stores it. All existing thermal insulation materials were replaced with the current standards, and internal windows were installed at the boundaries between the earthen floor and the living rooms to improve thermal insulation. The structure was reinforced with a combination of decorative beams and new beams that were attached under the existing beams and integrated with facing materials in appropriate places.
For this reason, urban areas with many reconstruction challenges are being left behind by the future. However, with today’s diversified lifestyles, various ways of utilizing the stock of existing buildings are possible, such as living without the need for a car or using them as workplaces or stores. The active stock use by the younger generation will help eliminate the hollowing out of this urban area. (Hayato Komatsu)
【己斐の家】
所在地:広島県広島市
用途:戸建住宅
クライアント:個人
竣工:2021年
設計:小松隼人建築設計事務所
担当:小松隼人、蝶野慎明
構造設計:堀江聡建築設計事務所
施工:cozycozy
撮影:矢野紀行
工事種別:リノベーション
構造:木造
規模:地上2階
敷地面積:200.23m²
建築面積:80.55m²
延床面積:137.89m²
設計期間:2020.09-2021.04
施工期間:2021.04-2021.09
【House in Koi】
Location: Hiroshima-shi, Hiroshima, Japan
Principal use: Residence
Client: Individual
Completion: 2021
Architects: Hayato Komatsu Architects
Design team: Hayato Komatsu, Tokiaki Chono
Structure engineer: Satoshi Horie Architects
Contractor: cozycozy
Photographs: Toshiyuki Yano
Construction type: Renovation
Main structure: Wood
Building scale: 2 stories
Site area: 200.23m²
Building area: 80.55m²
Total floor area: 137.89m²
Design term: 2020.09-2021.04
Construction term: 2021.04-2021.09








