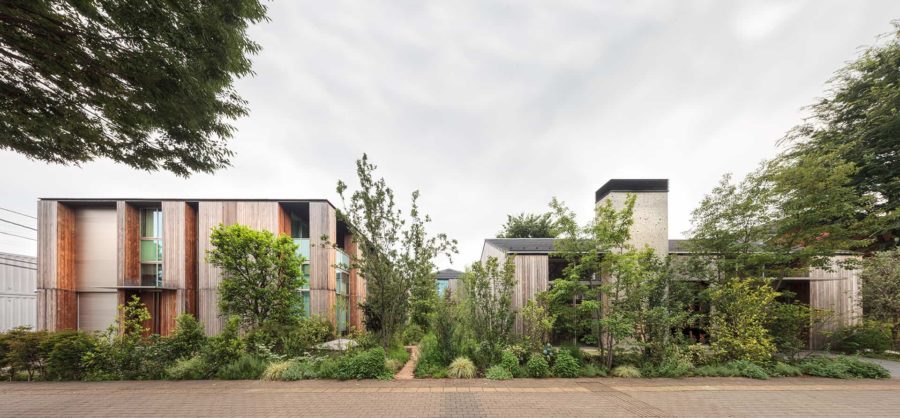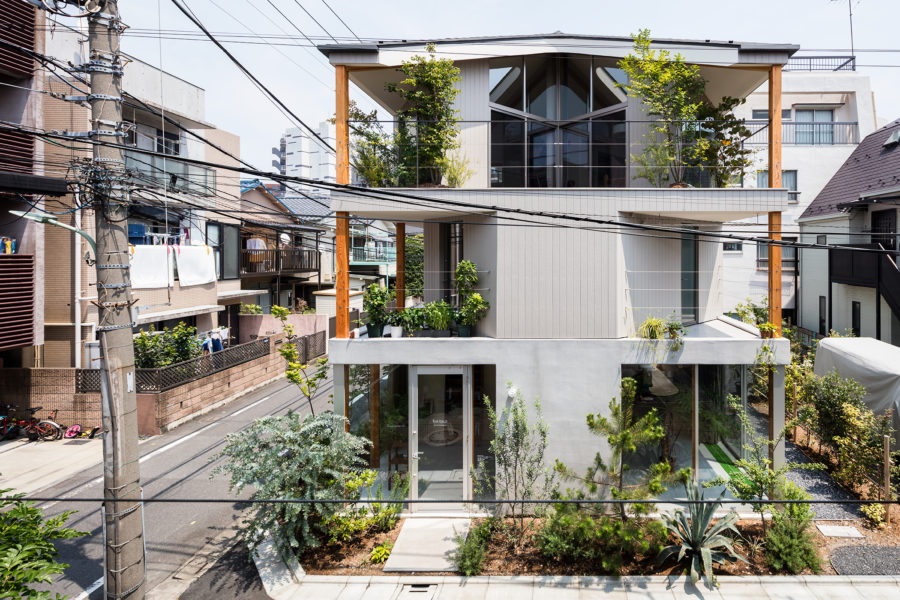築50年を超える全14戸の賃貸住宅のうち、105号室を改修した。クライアントはこの建物のオーナーで古い躯体の質感を好んでおり、スケルトンに解体し、その状態を活かすことで築古の住戸の価値を引き上げることを要望した。この計画に先立って2017年に私たちの設計で同じ建物の302号室の改修が竣工している。高台に建つ建物のため3階でも眺望が開けた部屋で、その浮遊感を、鉄を使った構造体で実現するよう取り組んだ。
105号室では、クライアントであるオーナーから特殊な2つの要望が求められた。1つはポールダンサーが住める部屋をつくること。ただし入居者が決まっているわけではない。もう1つは個人的に保有していた大量の強化ガラスを使いたいということだった。
踊りの身体性と住まいとの共存を考える。ポールダンスには、半径1,500mmの広さが必要である。ポールの他方にベッドやテーブルが置ける広さを確保すると、ステージと住まいの機能がよいスケール感で並列することに気が付いた。私たちはその間に、コンクリートで列柱をつくった。
列柱といえば、古代ギリシャのオーダーを想起する。室内に打設した180mm角の列柱が体現する力強い身体性が、ダンサーの精神に見合う秩序になり得ると思った。列柱間にはキッチンやベッドを置くための腰壁をつくり、さらに通路部分を抜く。主な通路の腰壁には隅切りを設けて間取り全体の流れと、均斉をもつ形をつくった。強化ガラスは、部屋の奥半分に床として敷き詰め、残り半分である玄関から地続きのキッチンや水回りや収納エリアは、既存モルタル直均しのままとした。
一般的に集合住宅は合理の秩序のもと、同じ間取りの部屋が複製されている。この状況に対して私たちは1階の部屋に重いコンクリートを使い、3階の部屋に軽い鉄を使い、その質感と量感で部屋のある階に応じた重力や浮遊を演出した。
挿入した新たな構造体は形とマテリアルを兼ねた壮大なフェイクである一方で、それ自体が自律的な存在である。生活の多様化が著しい現代において、画一的に複製された無機質さに一石を投じるカタログのように、次の部屋の改修に繋げていきたいプロジェクトである。(塩入勇生、矢﨑亮大)
A one-room renovation that juxtaposes the scale of the stage and the home
We renovated room 105 of a 14-unit rental housing complex that is over 50 years old. The client is the owner of the building and likes the texture of the old frame, and requested that the value of the old units be raised by dismantling them to skeleton and utilizing their condition. Prior to this project, a renovation of Room 302 in the same building was completed in 2017 under our design. This room has an open view even on the third floor due to the building’s elevated location, and we worked to achieve that sense of floating in the steel structure.
For Room 105, the client-owner had two special requests: one was to create a room for a pole dancer to live in, and the other was to create a room for a pole dancer to live in, but there was no fixed tenant. However, there was no tenant in mind. The other was to use a large amount of tempered glass that he personally owned.
Consider the coexistence of the physicality of the dance and the residence. Pole dancing requires a radius of 1,500 mm. We realized that if the other side of the pole was large enough to accommodate a bed or table, the stage and the function of the residence would be juxtaposed at a good scale. We built a concrete colonnade between the two.
The colonnade reminds me of the ancient Greek order. We thought that the powerful physicality embodied by the 180mm square columns cast in the room could be an order commensurate with the spirit of the dancers. Between the columns, a waist wall was built to house the kitchen and beds, and a passageway was also removed. The waist wall of the main passageway has a corner cutout to create a shape that flows throughout the floor plan and has uniformity. Tempered glass was laid as a floor in the back half of the room, while the other half, the kitchen, water and storage areas, which are connected to the entrance, were left in the existing mortar.
Generally, apartment complexes are duplicated in the same layout under a rational order. In response to this situation, we used heavy concrete for the rooms on the first floor and light steel for the rooms on the third floor, creating gravity and levitation according to the floor where the rooms are located through their texture and volume.
The new structure we inserted is a spectacular fake that combines form and materiality, but is also an autonomous entity in its own right. In this day and age of remarkable diversification of lifestyles, we would like to connect this project to the next room renovation, like a catalog that throws a stone at the inorganic quality of uniformly reproduced objects. (Ryota Yazaki, Yuki Shioiri)
【誰かの部屋 -ポールダンサーの部屋-】
所在地:東京都杉並区
用途:集合住宅
クライアント:個人
竣工:2023年
設計:ARCHIDIVISION
担当:塩入勇生、矢﨑亮大
施工:森岡繁弥(THモリオカ)
撮影:田中克昌
工事種別:リノベーション
構造:RC造
延床面積:40.15m²
設計期間:2023.01-2023.08
施工期間:2023.08-2023.09
【Someone's Room -Pole Dancer's Room】
Location: Suginami-ku, Tokyo, Japan
Principal use: Housing complex
Client: Individual
Completion: 2023
Architects: ARCHIDIVISION
Design team: Ryota Yazaki, Yuki Shioiri
Supervision: Shigeya Morioka / TH MORIOKA
Photographs: Katsumasa Tanaka
Construction type: Renovation
Main structure: RC
Total floor area: 40.15m²
Design term: 2023.01-2023.08
Construction term: 2023.08-2023.09








