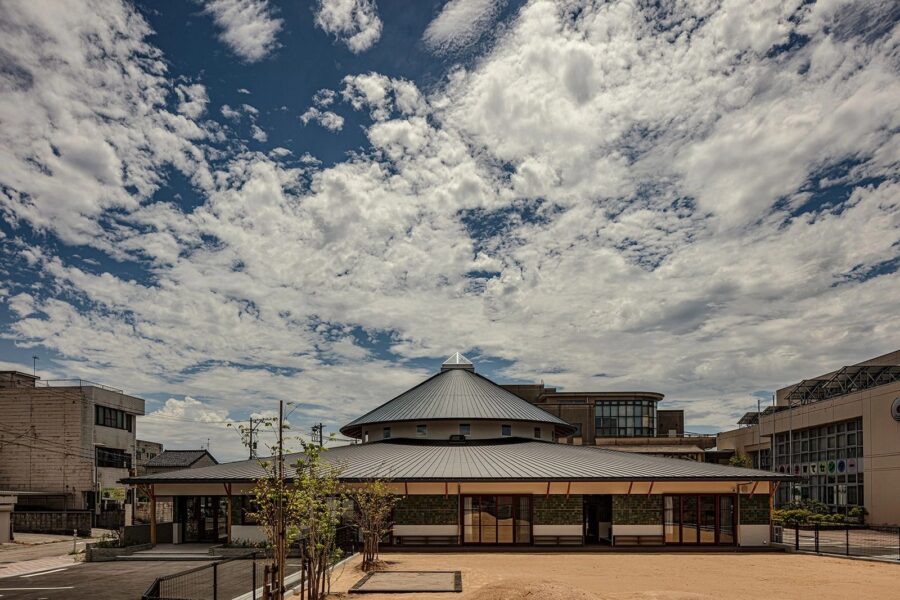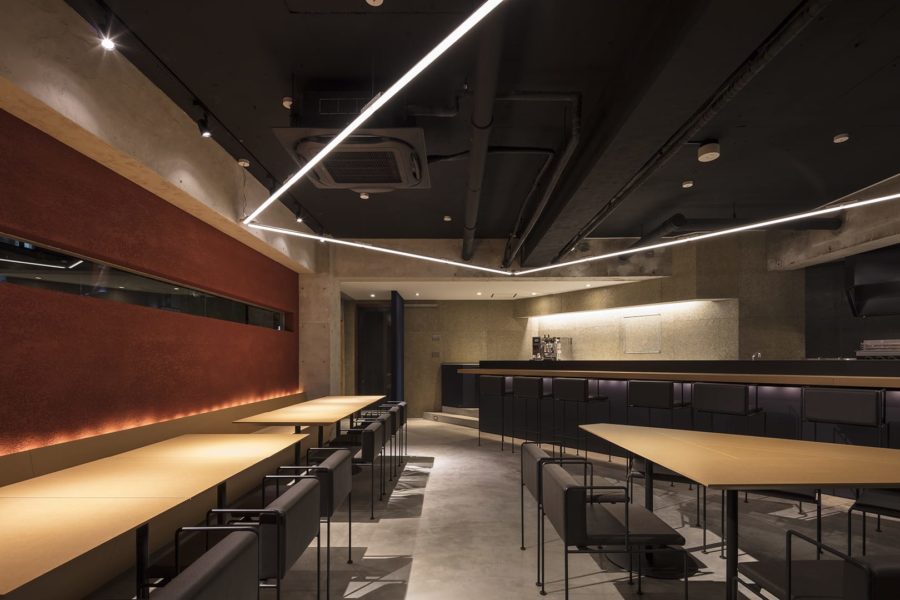埼玉県秩父市郊外のスーパーマーケットの敷地内に建てられた、アイウエアブランドJINSのロードサイド店舗である。緩やかな勾配の片流れ屋根をもつ木造の建物を計画した。
西側に2mほど突き出した軒の下にはエントランスアプローチを配置している。また、それらの前面にはシルバーティーツリーやシマグミ、ロシアンオリーブなどのさまざまな種類の低木・中木を植えている。
建物の構造は、建設コストや施工の容易性を考慮し在来軸組工法を採用した。什器寸法や通路幅などから割り出された2,325×4,200mmのグリットを基準とすることで、柱が動線や什器レイアウトを妨げることのない計画となっている。
柱や梁、野地板に加えて、垂木と合板を組み合わせた島什器など各所で木質素材を多用しつつも、床のモルタルや壁面塗装のグレーをバランス良く組み合わせることで、牧歌的な雰囲気にならないように配慮した。東西に設けた開口部を極力大きく取ることで、透明性の高い開放的な空間を実現している。
装飾的な処理ではなく、木質の温かみや無機質なグレー、透明感など建築的な要素を最大限活かすことで、シンプルで居心地の良い商空間となることを目指した。(松葉邦彦)
Roadside storefront that makes the most of the expression of materials
This roadside store for the eyewear brand JINS was built on the premises of a supermarket in the suburbs of Chichibu City, Saitama Prefecture. The building is a wooden structure with a gently sloping, single-sloped roof.
The entrance approach is placed under the eaves, which protrude 2 meters to the west. In addition, various types of shrubs and medium-sized trees, such as silver tea tree, striped gummi, and Russian olive, are planted in front of them.
For the building’s structure, the conventional frame construction method was adopted in consideration of construction cost and ease of installation. The plan is based on a grid of 2,325 x 4,200 mm, which was determined based on the dimensions of the fixtures and the width of the aisles, so that the pillars do not interfere with the flow lines or the layout of the fixtures.
In addition to the columns, beams, and baseboards, wood materials are used extensively throughout the building, including island fixtures made of rafters and plywood, while the mortar on the floor and the gray of the painted wall surfaces are balanced to avoid an idyllic atmosphere. By making the openings on the east and west sides as large as possible, a highly transparent and open space was achieved.
By maximizing the use of architectural elements such as the warmth of wood, inorganic gray, and transparency, rather than decorative treatments, we aimed to create a simple and cozy commercial space. (Kunihiko Matsuba)
【JINS 秩父店】
所在地:埼玉県秩父市下宮地町15
用途:店舗
クライアント:JINS
竣工:2025年
デザイン監修:TYRANT
インテリアデザイン:Cloud10
施工:高橋組
撮影:高木康広
工事種別:新築
構造:木造
規模:平屋
敷地面積:864.20m²
建築面積:205.74m²
延床面積:199.58m²
設計期間:2024.04-2024.09
施工期間:2024.10-2025.03
【JINS Chichibu store】
Location: 15 Shimomiyachi-cho, Chichibu-shi, Saitama, Japan
Principal use: Shop
Client: JINS
Completion: 2025
Design supervision: TYRANT
Interior design: Cloud10
Construction: Takahashigumi
Photographs: Yasuhiro Takagi
Construction type: New building
Main structure: Wood
Scale: 1 story
Site area: 864.20m²
Building area: 205.74m²
Total floor area: 199.58m²
Design term: 2024.04-2024.09
Construction term: 2024.10-2025.03








