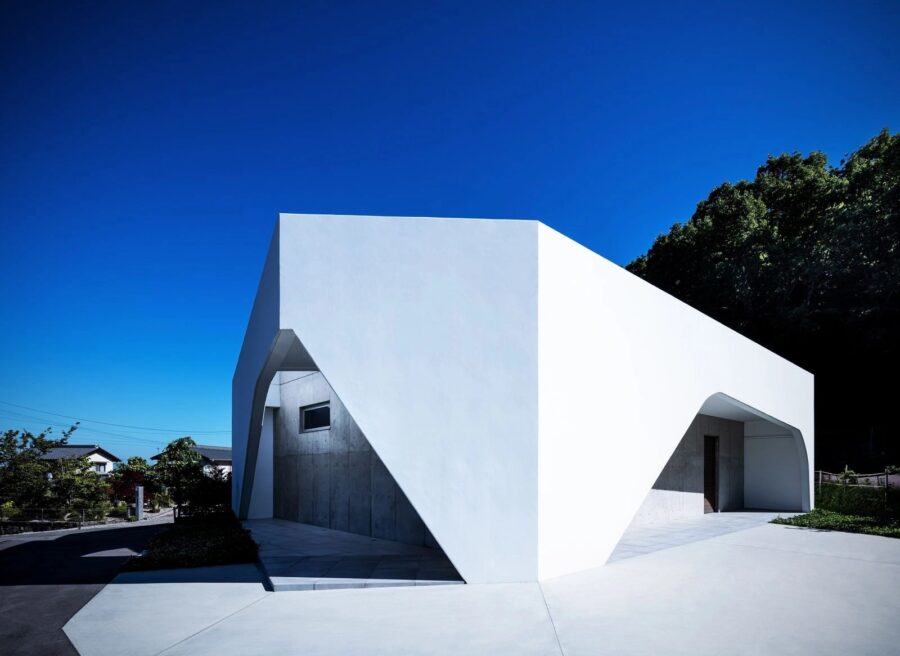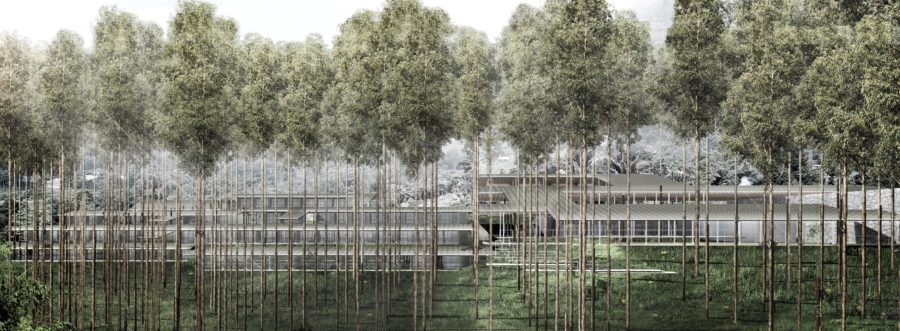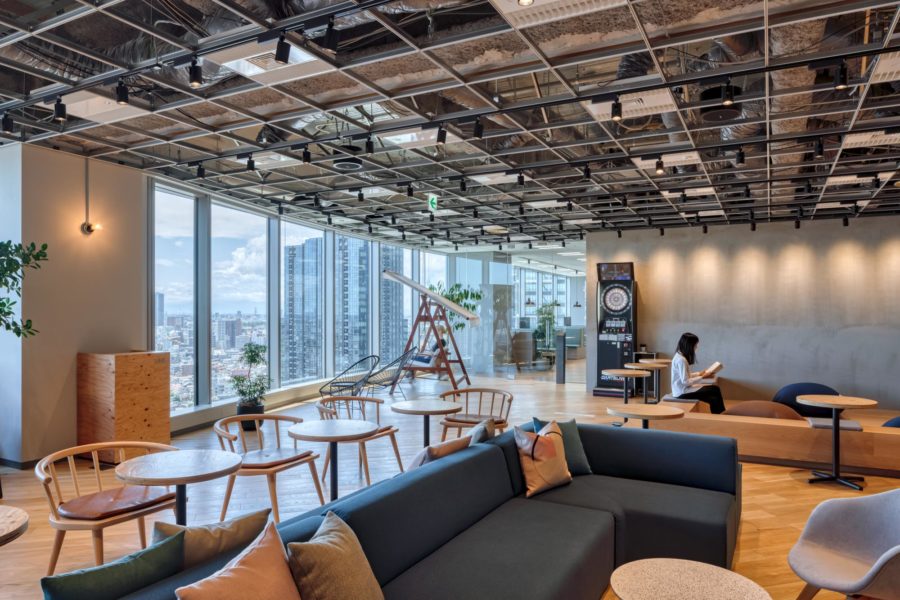この建物は夫婦と2人の子供と夫方の母親が住む長屋形式の二世帯住宅である。
計画地は那覇新都心の東側に隣接する真嘉比古島地区計画区域内に位置する。戦後復興の中で急激な人口増加を背景に、スプロールにより形成された市街地を、土地区画整理事業により住宅地として形成された街である。
敷地周辺環境の特徴は、北側前面道路、三方は地区計画の外壁後退を基準に住宅が密集して建っており、南側の敷地の地盤レベルが2m高くなっており日照条件が悪い条件である。そんな中、唯一のポジティブに捉えられる周辺環境として南西側に豊かな庭と建物間を抜ける隙間があり、永続的に空地が確保できる部分が計画地に面していた。
施主の要望は、駐車スペース4台確保、各世帯の完全分離、親世帯に庭を設けること、子世帯はハウスダストの観点からカーテンを設置しなくてもプライバシーが確保できることだった。各世帯の面積、バリアフリーの観点から1階を親世帯、2-3階を子世帯とした。
敷地の南西側の開けた隣家の庭から十分な採光を採り入れるため、そこに隣接して立体的な中庭を配置した。この中庭はプライバシーを確保しながら、中庭に射し込む沖縄の強い日光を壁と床に反射させ、室内に柔らかい光を採り込む。さらに1階と2階が立体的に繋がっているため、外部空間を介して親世帯と子世帯の緩やかな繋がりをもたせている。
内部は閉鎖的で無機質な空間にならないよう、敷地の高低差を活かした空間ボリュームの変化と開口部からの光の取り入れ方を操作し、季節や時間によって表情が変わり光と影の関係を強調する空間とした。(大城禎人)
A house that connects households with an external space that maintains privacy
This building is a two-family residence in the form of a row house, where a couple, their two children, and the husband’s mother reside.
The project site is located in the Makabikojima District Planning Area, adjacent to the east side of Naha New City Center. The site is located in the Makabikojima District Planning Area, which is adjacent to the east side of Naha New Toshin and is a residential area created by a land readjustment project in an urban area formed by sprawl against the backdrop of rapid population growth during postwar reconstruction.
The site’s surrounding environment is characterized by a front road on the north side, houses densely built on three sides based on the district plan’s exterior wall setbacks, and the ground level of the site on the south side is 2m higher, which makes for poor sunlight conditions. The only positive aspect of the surrounding environment that could be considered in such a situation was a rich garden on the southwest side and a gap between the buildings, which faced the planned site where a permanent vacant lot could be secured.
The client’s requests were to secure four parking spaces, complete separation of each household, a garden for the parent household, and privacy for the children without the need for curtains in terms of house dust. From the viewpoints of each family’s area and barrier-free access, the parent household occupied the first floor, and the children’s family occupied the second and third floors.
A three-dimensional courtyard was placed adjacent to the garden on the southwest side of the site to bring in sufficient light from the neighbor’s garden. This courtyard secures privacy while reflecting the strong Okinawan sunlight shining into the courtyard through the walls and floor, bringing soft light into the interior. Furthermore, the first and second floors are connected three-dimensionally, creating a gradual connection between the parent and child households through the exterior space.
In order to prevent the interior from becoming a closed, inorganic space, the spatial volume was varied to take advantage of the difference in elevation of the site. The way light is let in through the openings was manipulated to create a space that changes its expression with the seasons and time of day, emphasizing the relationship between light and shadow. (Yoshito Oshiro)
【真嘉比の家2】
所在地:沖縄県那覇市
用途:二世帯住宅(長屋)
クライアント:個人
竣工:2022年
設計:大城禎人建築設計事務所
担当:大城禎人
構造設計:Lifetect
施工:金城組
撮影:鳥村鋼一
工事種別:新築
構造:RC造
規模:地上3階
敷地面積:203.56m²
建築面積:100.95m²
延床面積:213.95m²
設計期間:2021.01-2022.01
施工期間:2022.02-2022.12
【House in Makabi 2】
Location: Naha-shi, Okinawa, Japan
Principal use: Two-family house (row house)
Client: Individual
Completion: 2022
Architects: Yoshito Oshiro architectural design office
Design team: Yoshito Oshiro
Structure engineer: Lifetect
Constructor: Kinjogumi
Photographs: Koichi Torimura
Construction type: New Building
Main structure: Reinforced Concrete
Building scale: 3 stories
Site area: 203.56m²
Building area: 100.95m²
Total floor area: 213.95m²
Design term: 2021.01-2022.01
Construction term: 2022.02-2022.12








