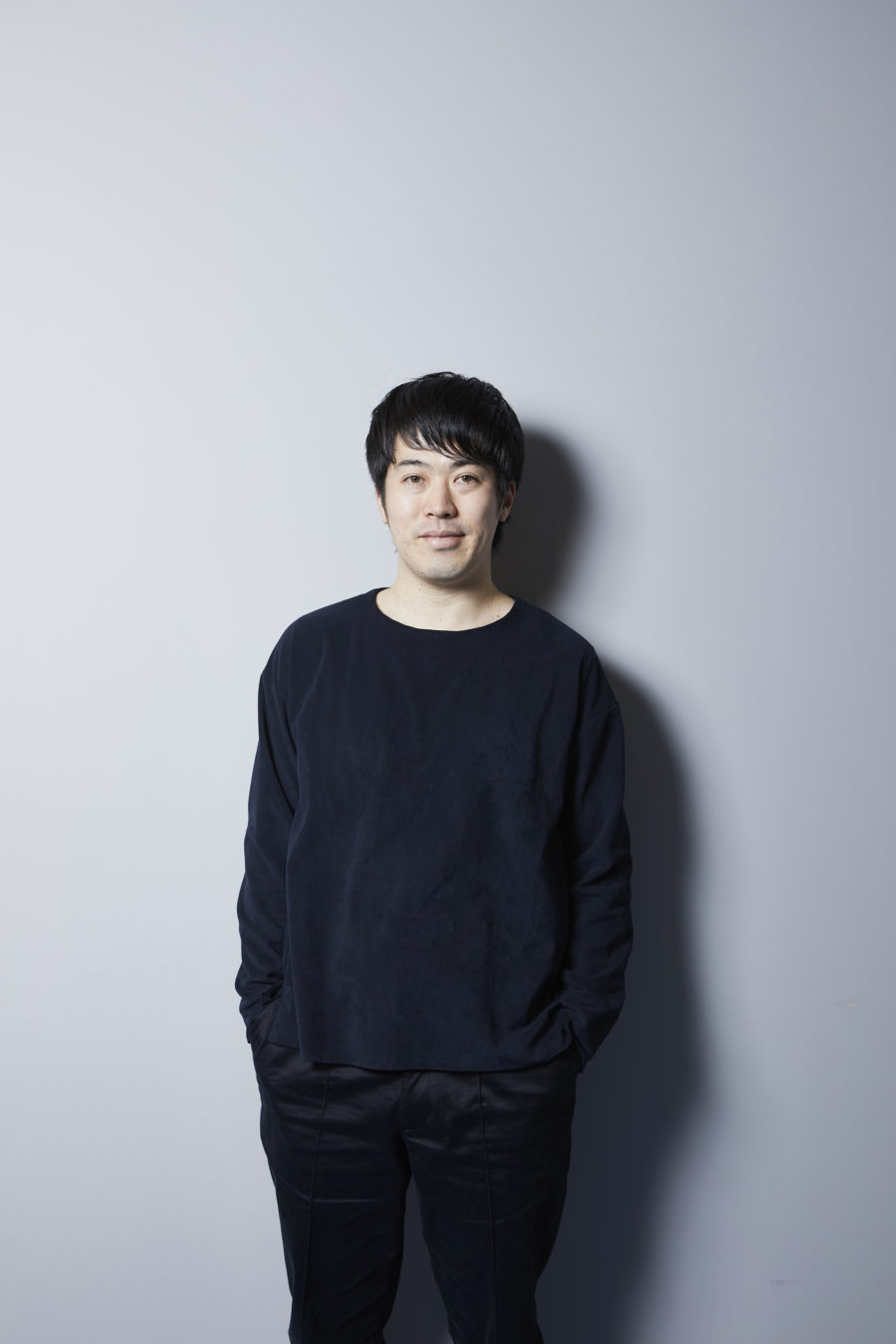(English below)
住宅地における祈りの空間を4つの切妻屋根によって構成した葬祭場。かつて死者を弔う場所は家の中だった。都市化が進み、1980年代頃から「祈りの空間」は葬祭場として「施設化」され家の中から切り離された。敷地は福岡県春日市。農地から宅地化が進む住宅地であり、周辺には大きな家々が見られた。施主からは「4つのホールがあり、地域に馴染む葬祭場」が求められた。そこでかつて家の中で行われていた葬儀から着想し、「4つの家々」が集まることで祈りの空間をつくる新しい形式の葬祭場を提案した。
住宅地という周辺環境を考慮し、建築のスケールを小さくするために4つの切妻屋根を集めて1つの建築にする全体構成とした。それらの屋根に合わせて4つのホールを計画し、通路でつなげることで一体の空間となる。4つのホールはそれぞれ、「家族葬のための小ホール」「法宴のための小ホール」「中規模ホール」(×2)で構成される。50人程度利用できる2つの中規模ホールは、通路を挟んで一体的に利用することで大きなセレモニーにも応じることができる。片流れの屋根をホールと通路それぞれに架け渡しながら卍型に組み合わせ、中央のホワイエ上部にすり鉢状の吹き抜けをつくった。各々の家族がホールに集まり弔いを行うなかで、通路が「家々」をつなぐ共有空間としての「路地」を、ホワイエの吹き抜けが「屋根の上に広がる空」を想起させる。
構造はスギの製材を用いた在来工法を基本とし、ホールのようにスパンの大きな無柱空間において梁に集成材を使用した。4つのホールと諸室の内部には天井を張り、通路部分のみ架構を現しとすることで施工コストを軽減している。卍型の構成によって通路とホワイエには二重に屋根が架かる。雨仕舞いの屋根の下層で通路の天井面を構成する「構造の屋根」は、垂木と野地板(構造用合板)の面剛性によって地震時に4つのホールの変位を抑える。それらが連続しながら徐々に構造の役割から開放され、ホワイエの吹き抜け部分に「光の屋根」をかたちづくる。棟木から吊った455mmピッチの垂木上面にFRP板を設えた「光の屋根」はトップライトからの直射日光を天蓋のように柔らかく遮蔽する。こうして生まれるすり鉢状の光の塊が、刻一刻と移り変わる空の風景を映し出している。
葬祭場建設には地域住民の反対がある。ここでは最高高さを周囲の2階建の家々よりも低く抑え、建築を小さなボリュームに分割することによって、周辺環境への圧迫感を軽減した。そうした工夫を建設前の説明会で地域住民に伝えることで理解を得ることができた。竣工式の際には施主が地域住民を招いたセレモニーを開いた。「これまでの葬祭場は周りより目立つ建物を求めていたが、今後はこの葬祭場のように地域に溶け込む、地域に愛される葬祭場が必要だ」という施主のスピーチがあり、「弔いの歴史」から着想した今回のコンセプトが新しい葬祭場のかたちを生み出していることを実感した。(百枝 優)
The "four houses" create a space for prayer
The funeral home is a prayer space in a residential area with four gable roofs. In the past, the place to mourn the dead was in the house. As urbanization progressed, the “prayer space” was “institutionalized” like a funeral home and cut off from the home from around the 1980s. The site is located in Kasuga City, Fukuoka Prefecture. It was a residential area that was being converted from farmland to housing, and large houses could be seen in the surrounding area. The client requested “a funeral home that has four halls and is familiar to the community. Inspired by funerals that used to be held inside houses, we proposed a new type of funeral home where “four houses” gather to create a space for prayer.
The entire structure was composed of four gable roofs that were gathered together to reduce the scale of the building around the residential area. Each of the four halls consists of a small hall for a family funeral, a small hall for a Buddhist ceremony, and a medium-sized hall (x2). Two medium-sized halls, which can hold up to 50 people, can be used as a single unit across the aisles to accommodate large ceremonies. The single-story roof is combined in a swastika shape, passing over the hall and aisles, and a mortar-shaped atrium is created above the foyer in the center. As families gather in the hall to mourn, a corridor connects the houses in the “alley” as a shared space, while the foyer atrium evokes the “sky above the roof.”
The structure is based on the conventional construction method using cedar lumber, and laminated wood beams are used in the pillarless spaces with a large span, such as the halls. The four halls and the rooms are covered with ceilings, and only the corridors are visible to reduce construction costs. The fylfot configuration gives the aisle and foyer a double roof. The “structural roof,” which is the lower layer of the rain-finished roof and constitutes the ceiling surface of the corridor, suppresses the displacement of the four halls during an earthquake due to the surface rigidity of the rafters and field boards (structural plywood). It gradually opens up a roof of light in the atrium of the foyer. The “roof of light” with FRP boards on the top of the 455mm pitch rafters suspended from the purlins softly shields direct sunlight from the top light like a canopy. The mortar-shaped mass of light thus created reflects the ever-changing landscape of the sky.
There is opposition from residents to the construction of the funeral home. Here, the maximum height is kept lower than the surrounding two-story houses, and the architecture is divided into smaller volumes to reduce the pressure on the surrounding environment. We were able to gain an understanding of residents by informing them of these innovations at pre-construction briefings. On the occasion of the completion of the building, the owner held a ceremony to which residents were invited. The owner of the funeral home made a speech in which he said, “In the past, funeral homes have been looking for a more prominent building, but in the future, we need a funeral home that blends in with the community and is loved by the community like this funeral home.” I realized that this concept, inspired by the “history of condolence,” has given birth to a new form of a funeral home. (Yu Momoeda)
【FOUR FUNERAL HOUSES】
所在地:福岡県春日市昇町6丁目72-2
用途:葬祭場
竣工年:2018年
設計:百枝優建築設計事務所
担当:百枝優、阿部悠子
構造設計:草場構造建築計画 / 草場基成、國本健太郎
設備設計:古閑設計室 / 古閑一徹、ムラヤマ・電気設計 / 村山正留
照明計画:パナソニック / 松野千恵子
家具製作:AURA CREATE / 石川貴也
サイン計画:Minamidate design office / 南館崇夫
施工:三軌建設
撮影: YASHIRO PHOTO OFFICE
主構造:木造
規模:地上1階建
敷地面積:2,041.83m²
建築面積:763.20m²
延床面積:705.19m²
工期:2017.06-2018.02
総工費:180,811,000円(税抜)
■主な仕上げ・設備
[外装]
屋根:ガルバリウムカラー鋼板 竪ハゼ葺き
外壁:スギ羽目木板 t=15mm オスモカラー2度塗り
[内装]
床:タイル 300×600mm(アドヴァン)
壁:スギ羽目木板 t=12mm オスモカラークリア
トップライト:FRP板
【FOUR FUNERAL HOUSES】
Location: 6-72-2 Noborimachi, Kasuga-shi, Fukuoka, Japan
Principal use: Funeral Hall
Completion: 2018
Architects: Yu Momoeda Architecture Office
Design team: Yu Momoeda, Yuko Abe
Structural engineer: Motoshige Kusaba, Kentaro Kunimoto / Kusaba Structural Design Co. Ltd.
Equipment engineer: Ittetsu Koga / Koga Sekkeishitsu, Masaru Murayama / Murayama・Denkisekkei
Lighting planner: Chieko Matsuno / Panasonic Corporation
Furniture maker: Takaya Ishikawa / AURA CREATE
Sign Design: Takao Minamidate / Minamidate design office
Contractor: SANKIKENSETSU, INC.
Photographs: YASHIRO PHOTO OFFICE
Main structure: Wood
Site area: 2041.83m²
Building area: 763.20m²
Total floor area: 705.19m²
Construction term: 2017.06-2018.02

