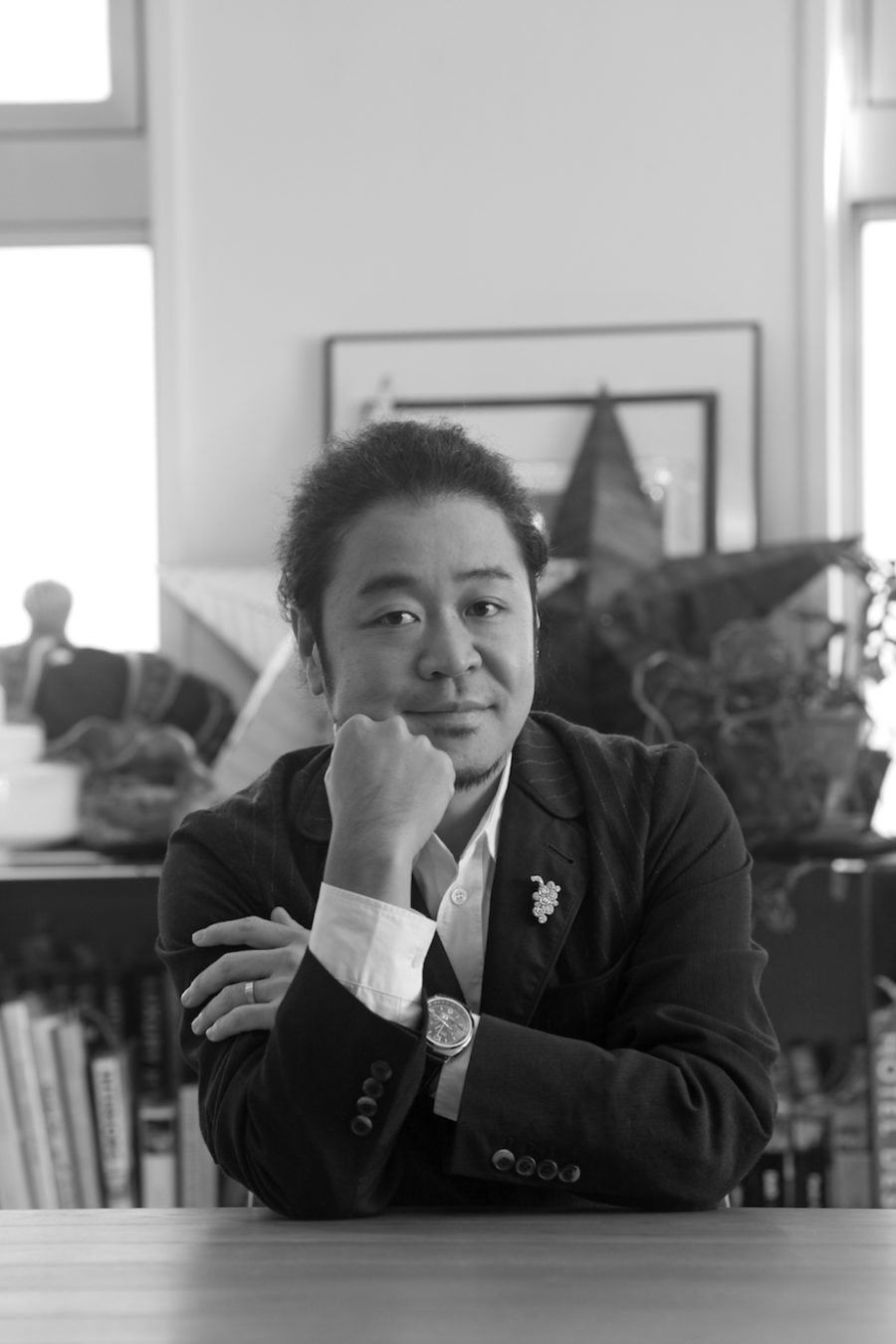(English below)
〈NIPPON MADE オニツカタイガー表参道〉は、日本のクラフトマンシップにより本物の日本を発信する拠点地。ブランドのコンセプトに寄り添い、空間においても日本の伝統や素材を主体とし、美しさや新しい刺激を存分に感じられる空間をデザインすることとした。
そんな空間を追求するため、外も内も一貫して職人の手による左官によってつくり上げられた。オリジナルのかき出し左官の外壁はどことなく日本らしさを表現し、店内は漆喰を何度も磨き上げた、上質で洗練された手の込んだ仕上げとなっている。
床一面はガラスブロックで敷き詰め、それらを発光させることで足元の美しさを追求し、シンプルな空間の中でも、独特な空気感をつくり出した。
また、危険木として伐採された樹齢400年の日光スギを什器とし再利用することで、地球環境に配慮した、迫力があり記憶に残る独特の空間をつくり出し、日本の上質さや美しさを肌で体感できる空間となった。(勝田隆夫)
A concept shop that expresses Japanese craftsmanship in an indirect space
“NIPPON MADE Onitsuka Tiger Omotesando” is the base for communicating the real Japan through Japanese craftsmanship. In line with the brand concept, we decided to design a space where you can feel the beauty and new stimulation of Japanese traditions and materials as the main subject in the space.
To pursue such a space, the outside and inside were consistently plastered by craftsmen. The original scraped plaster exterior wall expresses a specific Japanese flavor, while the interior has a high quality, sophisticated and elaborate finish with multiple polishing of plaster.
The floor is paved with glass blocks that emit light, creating a unique atmosphere even in a simple space to pursue beauty underfoot.
Also, by reusing 400-year-old Nikko cedar trees, which had been cut down as dangerous trees, as fixtures, we created a unique space that is powerful and memorable in consideration of the global environment, and made a space where you can experience the quality and beauty of Japan firsthand.(Takao Katsuta)
【NIPPON MADE omotesando】
所在地:東京都渋谷区神宮前4-25-13
用途:店舗
クライアント:アシックスジャパン
竣工:2020年
設計:LINE-INC.
担当:勝田隆夫、大熊佳孝、有田順哉
照明器具:Kenji Ito+1LUX
施工:ベネフィットライン
撮影:Kozo Takayama
構造:RC造
工事種別:インテリア
規模:地上2階
敷地面積:357.14m²
設計期間:2019.11-2020.01
施工期間:2020.02-2020.04
【NIPPON MADE omotesando】
Location: 4-25-1, Jingumae, Shibuya-ku, Tokyo, Japan
Principal use: Shop
Client: ASICS JAPAN
Completion: 2020
Architects: LINE-INC.
Design team: Takao Katsuta, Yoshitaka Okuma, Junya Arita
Lighting design: Kenji Ito + 1LUX
Contractor: BENEFIT LINE
Photographs: Kozo Takayama
Main structure: Reinforced Concrete construction
Construction type: Interior
Building scale: 2 stories
Building area: 357.14m²
Design term: 2019.11-2020.01
Construction term: 2020.02-2020.04

