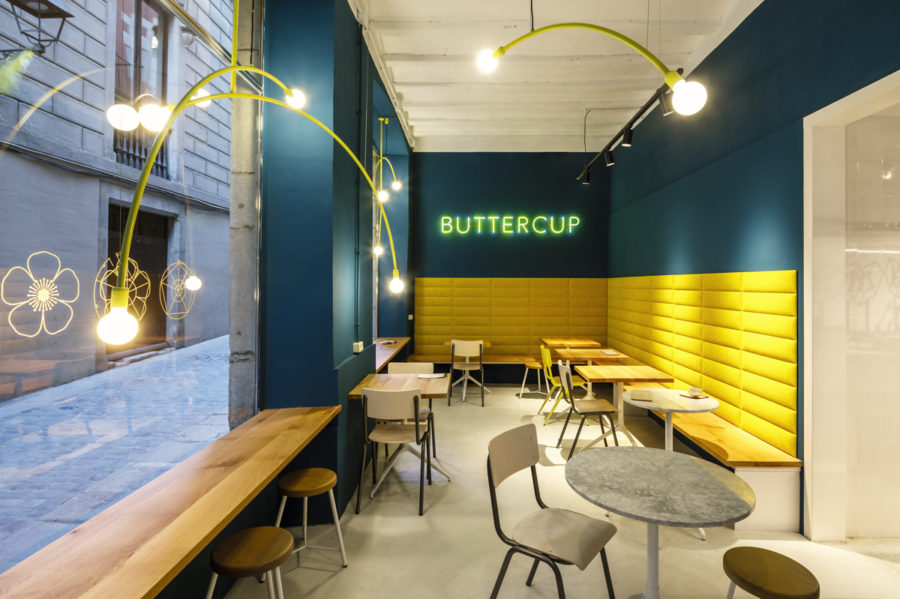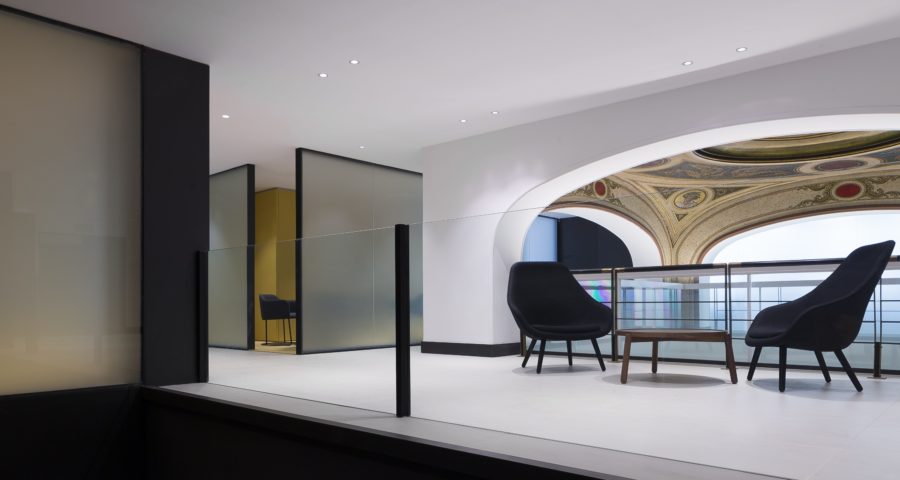計画地は東西に景観のよい草原風景が広がっており、草原にタンチョウ鶴が飛来することも稀ではない。南北には既に住宅が建っていたため、南面からの採光を取り入れ、緑の景色を楽しめるよう南東向きに建物を配置した。
また、敷地の北側に寄せて配置することで南の庭を大きく取り、将来的にさまざまな果樹を植え、木漏れ日と果物が楽しめるようになる。クライアント夫婦の趣味である家庭菜園や、周辺の地平線が綺麗なことから地面と近い生活が出来る平屋の計画とした。
間取りの大きな特徴の1つとして、外部でもあり内部でもある4坪の空間(アウトリビング)がある。アウトリビングは時間や季節によって多様な使い方ができると考える。
朝日の差し込む中で朝食を食べ、夜は虫の音を聞きながら星空を眺めたり。雨の音を聞いたり、畑仕事で疲れたら休憩したり。秋はストーブを出して温かい飲み物を飲んだり、冬は鍋をしたり。四季折々の楽しみ方ができる場である。
鶴居村の夏は温暖な日が多く冬は晴天に恵まれる。今回の採光通風の計画としては、片流れ屋根の軒の出を大きく出し夏の日差しを遮り、冬の日差しを多く取り込めるように考えた。
また、夏でも自然の通風で凉を取れるように南北に風の抜ける開口部を設けている。
外壁には、自然の多い周辺の景観に合うようにカラマツを貼って仕上げている。大きくせり出した屋根を支える垂木が力強く伸びており、厳しい冬がある北国の大地に根差し、そこに住む人の生活を守り、支えているように思える。(眞壁祐企)
A one-story residence that enjoys the maximum amount of northern sunlight
The planned site has a scenic grassland landscape to the east and west, and it is common to see crane cranes flying over the grassland. Since there were already houses on the north and south sides of the site, the building was placed facing southeast to bring in light from the south and to enjoy the green scenery.
In addition, by placing the building closer to the north side of the site, the garden to the south is enlarged, and various fruit trees will be planted in the future to enjoy the sunlight and fruits through the trees. The client and his wife’s hobby of vegetable gardening and the beautiful horizon of the surrounding area led us to design a one-story plan that allows for a life close to the ground.
One of the main features of the floor plan is the out-living space (4 tsubo), which is both exterior and interior. The out-living room can be used in various ways depending on the time of day and the seasons.
You can have breakfast in the morning sun, listen to the sound of insects, and gaze at the starry sky at night. You can hear the sound of rain or take a break when tired from working in the fields. In the fall, you can put the stove on and enjoy a hot drink; in the winter, you can have a hot pot. The village is where you can enjoy each of the four seasons.
In Tsurui Village, summers are warm, and winters are blessed with clear skies. The roof is designed to block out the summer sun and allow the winter sun to shine in.
In addition, openings are provided in the north-south direction to allow natural ventilation to cool the house in summer.
The exterior walls are finished with larch to match the natural surroundings. The tall trees that support the large overhanging roof are growing strongly and are rooted in the northern land with its harsh winters, protecting and supporting the lives of the people there. (Yuki Makabe)
【holoholo・HORORO】
所在地:北海道阿寒郡
用途:戸建住宅
クライアント:個人
竣工:2023年
設計:くりえいと創
担当:眞壁祐企
施工:家工房
撮影:眞壁祐企
工事種別:新築
構造:木造
規模:平屋
敷地面積:651.95m²
建築面積:100.02m²
延床面積:89.43m²
設計期間:2021.12-2023.02
施工期間:2023.05-2023.10
【holoholo・HORORO】
Location: Akan-gun, Hokkaido, Japan
Principal use: Residental
Client: Individual
Completion: 2023
Architects: Create SOU
Design team: Yuki Makabe
Constructor: Ie kobo
Photographs: Yuki Makabe
Construction type: New building
Main structure: Wood
Scale: 1 story
Site area: 651.95m²
Building area: 100.02m²
Total floor area: 89.43m²
Design term: 2021.12-2023.02
Construction term: 2023.05-2023.10








