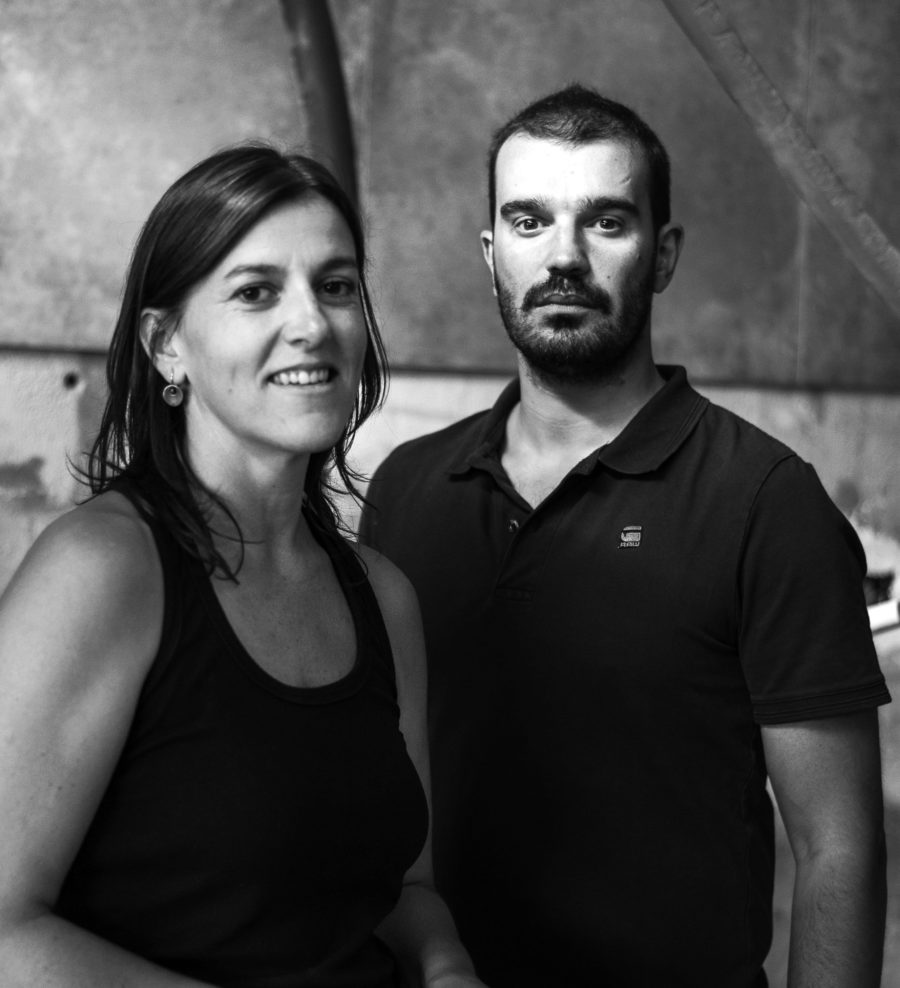シンメトリーの構成を豊かな色や形状で彩ったカフェ
スペインのカタルーニャ州ジローナ県アルブシアスという小さな村にある1つ星レストラン「les Magnòlies(ラスマグノリアス 日本名:マグノリア)」により、ジローナ県の中心部の旧市街に新しいカフェができた。店名は「Buttercup(バターカップ、日本名:金鳳花)。バターカップはレストランと同様に花の名を掲げ、スイーツに強化したデリカデッセンのカフェである。美食愛好家だけでなく、気楽に、そして最高のスイーツを多くの人に楽しんでほしいとのコンセプトにより、レストラン提供のもとカフェをオープンさせた。
大通りから一歩小道に入り、小さな広場を抜けると、バターカップがある。店内は構造状、3つの並列状の空間に区切られ、中心部のエントランスを通り抜けると注文&キャッシュカウンターがある。そしてその部分を中心に、両サイドの空間はシンメトリーで構成されています。中心部分にあるレジの背部はオープンキッチンになっており、ここですべてのスイーツが製造される。両サイドは商品を堪能できる、イートインの空間となっている。
中心部にあるオープンキッチンは、パティシエたちの仕事を考慮し、動線、さらに材質選びも工夫した。動線は注文&キャッシュカウンターと奥にある倉庫部分の往路を考慮して、縦方向に設定。壁には黄色い淡い色彩の化粧タイルを貼り、床材には水硬セメント素材を使用。キャッシュカウンターの上には、天井から吊り下げられた長方形をした鉄製ラックを配置。最終的には、淡い彩色の化粧タイル、少し冷たい素材感のあるステンレス、ガラスを 主に使用し、パティシエラボラトリーとしてふさわしい空間に仕上げた。
スイーツが堪能できる両サイドのスペースは、オープンキッチンとは反対に深藍色と色彩豊かな黄色を中心に、暖かみのある空間に仕上げた。壁には深藍色をあしらい、あらゆる部分にオーク材を使用。ベンチの背もたれには黄色のフェルト、そして床材はセメント素材を使用した。この空間で最も輝いているのは、カーブをもつペンダントランプである。このランプは、このプロジェクトのためだけにデザインされた。
両サイドの空間はシンメトリーでデザインされてはいるが、各々コンセプトが異なる。1つには大きなテーブルを配置し、ほかの客とシェア、または大人数でのパーティーやミーティングなどで利用できる。そして窓側には少し背丈の高いカウンター席を設け、店舗の前にあるパティオを眺めながらリラックスできる。もう一方のシンメトリー空間には、黄色いフェルトでできた背もたれのベンチと窓側の背丈の低いカウンター席、そして丸いテーブルと四角いテーブルなどを設置。さまざまな形状や色彩、素材がミックスされた、まるで自分の家にいるかのようにくつろげ、自分好みに自由に使用できる空間となっている。
バターカップを特徴づけているのは、店内の奥にある「Buttercup」というタイポグラフィの黄色いネオン管、そしてすべてが黄色で埋め尽くされたトイレである。これからも満開の「金鳳花」というカフェを、咲かせ続けてほしい。(ジョルディ・ジナブレダ)
A cafe with a rich color and shape for the symmetry structure
A little new shoot has sprouted from the Michelin star restaurant “Les Magnòlies” (“The magnolia trees” in catalan language) in the old town of Girona. Buttercup (by les Magnòlies) is a deli coffee shop that, as its elder brother, is named after a flower, and it blooms to present itself to the public as the new reference site for foodies looking for the most exclusive and elaborated sweets. Buttercup plants itself in a space divided into three parallel galleries whose main façade is totally open to a small square of Girona’s historic district. The central one hosts the visitors and becomes the symmetry axis of the interior design project. It houses the reception bar and the open workspace where all the products served in the store are prepared in plain view.
Just as flowers stem from a seed that condenses all its upcoming beauty in one pure shape, the project also feeds on this duality, and shows a clear distinction between the central gallery, where the preciseness of pastry making happens and the surrounding ones where the sweet preparations are enjoyed by customers.
The bakery workshop area is characterized by order and formal rigor. Straight lines and chromatic containment are in charge here. The geometrical motives of the encaustic tiles flooring, the orthogonal metal shelving affixed to the ceiling or the glazed tiling covering all surfaces redound to this idea. All materials exhibit bright finishing and cold touch: stainless steel, glass and glazed tiles. The whole space becomes some sort of laboratory where the science of pastry making takes place.
The dining rooms at both sides become the other side of the coin. Science opens the way for magic. The seed gives its fruit. We move from the place where you work to the place where you enjoy. Color scheme turns audacious, dark blue and bold yellow, like the flower that gives name to the business. Lines curve and materials change into matte and warm: oak wood and padded felt for the furniture. The lamps specifically design for the project become its most effective element, lightweight circle arcs suspended above the diners.
Despite sharing the same language, both side rooms have their own identity. A large shared table or a high bar with views to the square in one side and padded benches, different sized and shaped tables and low bars facing outwards on the other, which add versatility and offer clients various ways to take over the space. To round everything off, the flower itself makes its first and only literal appearance in the shape of a neon light that dyes in corporate yellow the whole bathroom area. Ultimate gesture to the coffee shop name and cutting-edge element as well.
A little new shoot has sprouted from the Michelin star restaurant “Les Magnòlies” in the old town of Girona. Buttercup puts down roots here to grow vigorously and bear fruit for a long time. (Jordi Ginabreda)
【BUTTERCUP】
主用途:カフェ
所在地:Carrer Nou del Teatre 2, 17004 Girona, Spain
オープン日:2019.01
設計:ジョルディ・ジナブレダ スタジオ+アナ・サブリア建築事務所
インテリアデザイン:ジョルディ・ジナブレダ
建築デザイン:アナ・サブリア
構造計画:ジェラルド・フォルメンティ(エンジニア、工学)
グラフィックデザイン:セルジ・フレイチェス
計画面積:90.30m²(キッチン、トイレ含む)、55.70m²(カフェ部分のみ)
席数:42
設計期間と工期:2018.10-2019.01
撮影:マルセラ・グラッシ
【BUTTERCUP】
Principal Use: café
Location: Carrer Nou del Teatre 2, 17004 Girona, Spain
Open: 2019.01
Architects: Jordi Ginabreda Studio+ Anna Sabrià Arquietcta
Interior design: Jordi Ginabreda
Architectural design: Anna Sabriá-Architecture
Structural engineer: Gerard Formentí
Graphic design: Sergi Freixes
Area: 90.30m² (including area kitchen and toilet), 55.70m² (only coffee area)
Period of project and building: 2018.10-2019.01
Photographs: Marcela Grassi

