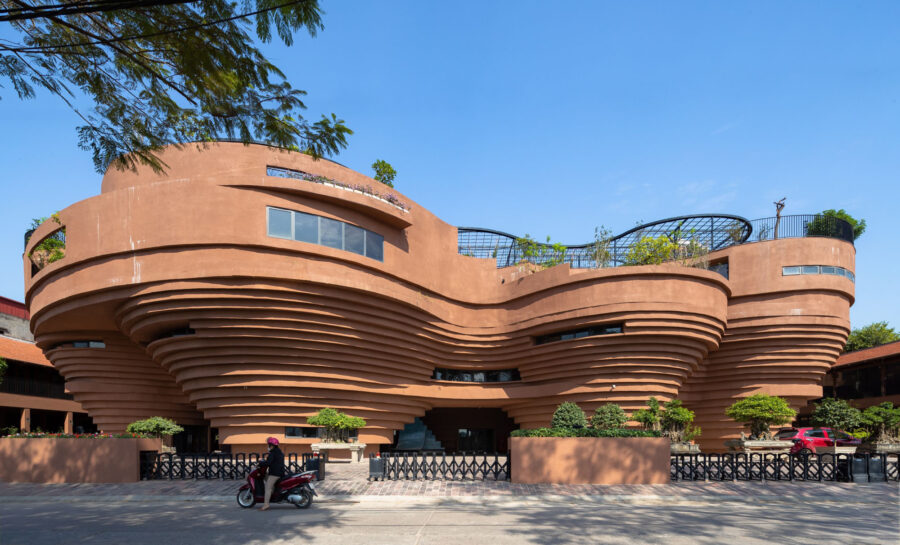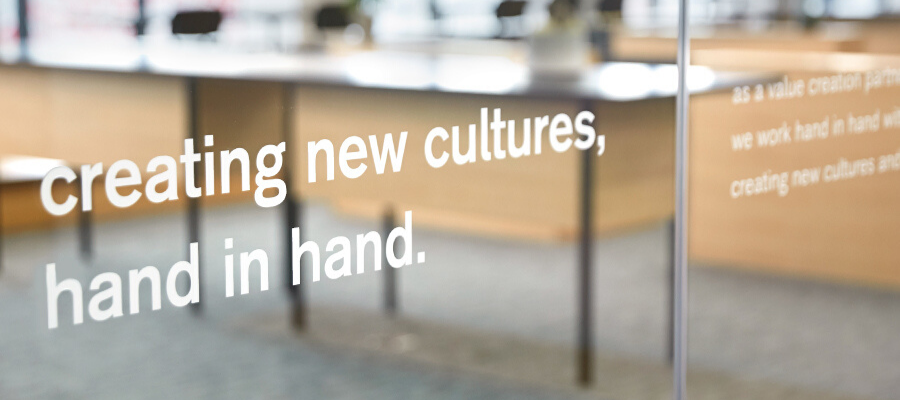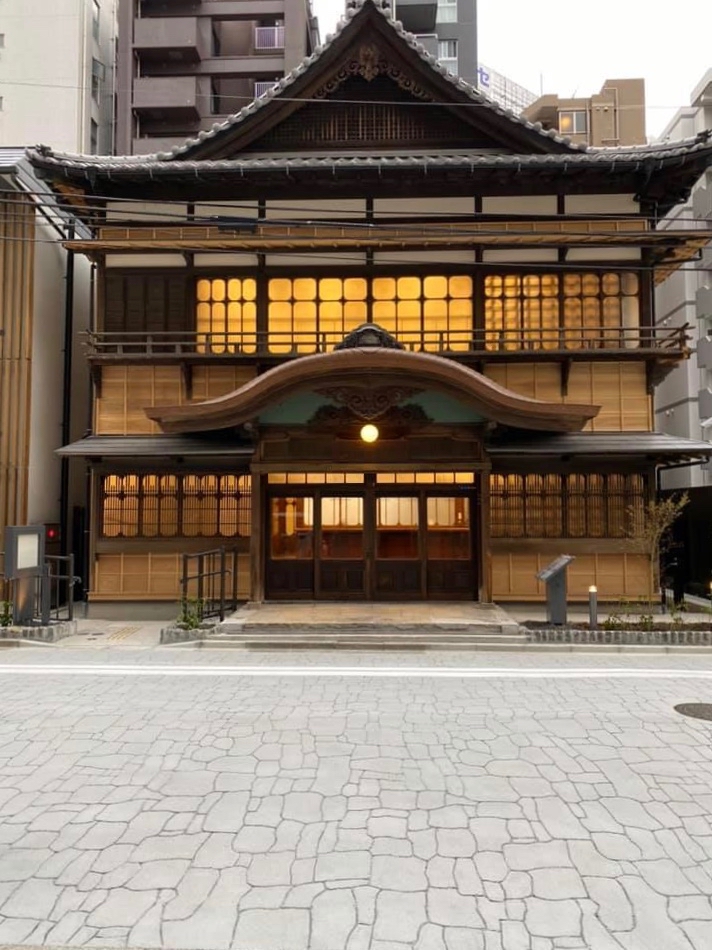
CULTURE


Ar. Ekansh Goel © Studio Recall

Ar. Ekansh Goel © Studio Recall
インドに建つ〈ベンガルール・ケンペゴウダ国際空港 第2ターミナル(Kempegowda International Airport Bengaluru – Terminal 2)〉は、空港だけでなく複数の交通機関の連携する「マルチモーダル・トランジット・ハブ」を備えた、空港とベンガルール市をつなぐターミナルビルです。
「庭園の中のターミナル」として計画されており、内外にわたり連続する庭園が旅行者と自然をつなぎます。80年以上にわたり、業界や分野を飛び越えたさまざまな学際的なプロジェクトを手がける建築事務所 スキッドモア・オーウィングズ・アンド・メリル(Skidmore, Owings & Merrill、以下SOMと表記)が設計しました。
(以下、SOMから提供されたプレスキットのテキストの抄訳)

Ar. Ekansh Goel © Studio Recall

Ar. Ekansh Goel © Studio Recall
ベンガルールにおけるガーデンシティの伝統にインスパイアされたこのプロジェクトは、景観に配慮した、マルチモーダル・トランジット・ハブとターミナルにより乗客を輸送し、旅行体験を根本から再構築する。
「庭園の中のターミナル」として構想された、ベンガルール・ケンペゴウダ国際空港の新施設は、空港での体験を根本から見直すものである。ベンガルールの豊かな文化と自然の景観を強調するゲートウェイを創造する25万5,000m²のターミナルの建設は、インドで最も大きく急成長している都市の1つであるベンガルールにとって、変革の瞬間となる。

Ar. Ekansh Goel © Studio Recall
このデザインは、持続可能な成長のための新たなビジョンを確立し、ベンガルールならではの場の感覚を伝えている。新ターミナルは、さまざまなランドスケープと一体化した特徴的なスペースが連続し、国際空港の喧騒の中に落ち着いたオアシスをつくり出す。
空港の年間利用者数を2,500万人から5,000万人に倍増させることで、この第2ターミナルはベンガルール・ケンペゴウダ国際空港をインドのみならず世界でも有数の空港として位置づける。

Ar. Ekansh Goel © Studio Recall
市民のための新たなゲートウェイ
第2ターミナルの正面には123,000m²のマルチモーダル・トランジット・ハブがあり、空港全体の公共交通機関の結節点として、空港とベンガルール市を結んでいる。T字型の2層の屋外広場スペースは、公共交通機関へのアクセスを簡略化する。一連の高架歩道橋とともに、これらのスペースはターミナルエリアにおける徒歩での移動を可能にし、旅行者を2つの空港ターミナルとホテルへと道路を越えて運んでいる。
また、トランジット・ハブは空港に新しいタイプの空間を導入する。屋外の小売店、イベントスペース、エンターテイメントエリアがあり、これらの空間は単なる旅行拠点ではなく、地域住民のための目的地としても想定されている。

Ar. Ekansh Goel © Studio Recall
第2ターミナル内の庭園はハブとその周辺の土地へと広がり、屋内外の空間に連続した表情と雰囲気をつくり出している。
ターミナルビル内には、チェックイン、出国審査、セキュリティ、店舗、到着ロビー、手荷物受取所がある。セキュリティエリアを抜けると、国際線と国内線の旅客用にそれぞれ店舗スペースが設けられており、充実したショップやダイニングに加え、アメニティや緑豊かな植栽が施されている。

Ar. Ekansh Goel © Studio Recall
旅行者と自然をつなぐターミナル
ランドスケープ・アーキテクトであるGrant AssociatesとデザイナーのAbu Jani/Sandeep KhoslaとSOMが共同開発した「庭園の中のターミナル」は、旅行者と自然をつなぐ。
トランジット・ハブからターミナルのエントランスを通り抜けゲートまで、乗客は緑の壁や空中庭園など、特徴的な庭の要素を有した一連の空間を移動する。

Ar. Ekansh Goel © Studio Recall

Ar. Ekansh Goel © Studio Recall
竹を何層にも重ねてつくられた天井は、まるで庭園のパビリオンのように光を遮る。第2ターミナル全体の仕上げには、アイボリーブラウンの花崗岩、アンバーレッドのレンガ、伝統的な籐の編み物など、地元で調達された素材が巧みに使われている。
ゲートコンコースとターミナルビルの間には屋根付きのオープンエアの橋「フォレストベルト」があり、90mにわたって緑豊かな景観が広がる。フォレストベルト内の歩道は、食堂やその他の施設にアクセスできるようになっている。

Ar. Ekansh Goel © Studio Recall
野心的なサステナビリティ目標
サステナビリティとウェルネスは、設計プロセスの各段階で重要な考慮事項であり、ターミナルの庭園デザインは、プロジェクトのサステナビリティ目標をサポートしている。
ベンガルール・ケンペゴウダ国際空港は、運用開始前にLEEDプラチナの事前認定を受けた世界最大の空港ビルである。

Ar. Ekansh Goel © Studio Recall
空港の体験を決定づける庭園だけでなく、第2ターミナルは総合的な持続可能設計戦略を導入しており、再生可能エネルギーだけで施設を運営することができる。
これらの戦略には、再生可能素材の使用だけでなく、大規模なソーラーシェアリングやインテリジェント・ビルディング・システムなどが含まれている。豊富な植栽は、敷地内で集めた雨水でまかなわれており、店舗エリアの滝は室内の温度を下げる。

Ar. Ekansh Goel © Studio Recall
将来を見据え、効率性と適応性を追求した設計
SOMの構造エンジニアチームは、建築チームやプランニングチームと協力し、効率性と適応性を兼ね備えた、持続可能なターミナル設計を実現した。ターミナルビルの構造システムと直線的なフォルムは、天窓や吊り下げ式のプランターだけでなく、屋内外の複数のレベルにまたがる連続的なランドスケープにも対応している。
ターミナルの屋根はすべて国産材でつくられ、地元の建設技術により建てられている。ゲートエリアの構造システムはロングスパンのトラスで構成されており、通路と見通しを確保するように設計されている。

Ar. Ekansh Goel © Studio Recall
構造は、進化し続ける航空業界において重要な考慮事項である。すべてのゲートは幅広いボディから細いボディまで、さまざまな機体を扱う柔軟性を備えている。
この将来を見据えた計画により、ターミナルは将来にわたって国際的な目的地として繁栄し、空港は今後数年間で年間旅客数をさらに2,000万人増やすことを可能にする。

Ar. Ekansh Goel © Studio Recall

Ar. Ekansh Goel © Studio Recall

Ar. Ekansh Goel © Studio Recall

Ar. Ekansh Goel © Studio Recall

Ar. Ekansh Goel © Studio Recall

Ar. Ekansh Goel © Studio Recall

Ar. Ekansh Goel © Studio Recall
以下、SOMのリリース(英文)です。
Kempegowda International Airport Bengaluru – Terminal 2
Client: Bengaluru International Airport Limited
Expertise: Airports, Landscape + Ecology, Structural + Civil Engineering, Sustainable Engineering, Transportation
Region: Asia
Location: Bengaluru, Karnataka, IndiaThis project radically reimagines the travel experience, transporting passengers through a landscaped multimodal transit hub and terminal inspired by Bengaluru’s “garden city” heritage.
Project Facts
Completion Year: 2023
Size: Building Gross Area: 380,000 square meters
Passengers: 50000000
Gates: 28Sustainability Certifications
LEED BD+C NC (New Construction) Gold, BD+C, Gold
IGBC N/A (IGBC) NC (New Construction) Platinum, N/A (IGBC), PlatinumCollaborators
Stup Consultants P. Ltd., Mulvey + Banani, Ch2M Hill, Arup, Lerch Bates, BNP Associates Inc., CCI, Brandston Partnership Inc. (BPI), Pragma UK, Grant Associates, H.H. Angus & Associates Limited, Merson Group (MSD), Abu Jani and Sandeep Khosla (AJSK)Transforming a major travel hub
Envisioned as a “terminal in a garden,” this new addition to Kempegowda International Airport, Bengaluru (BLR) radically reimagines the airport experience. The construction of the 255,000-square-meter terminal marks a transformative moment for one of India’s largest and fastest-growing cities, Bengaluru, by creating a meaningful civic gateway that emphasizes Bengaluru’s rich culture and natural landscape. The design establishes a new vision for sustainable growth and conveys a sense of place that is unique to Bengaluru.
The new terminal offers a sequence of distinctive spaces, each integrated with a variety of landscape features, creating a calm oasis within the bustle of an international airport. By doubling the airport’s annual capacity from 25 million to 50 million passengers, Terminal 2 positions BLR as one of the premier airports in India and the world.
Introducing a new civic gateway
In the front of Terminal 2, a 123,000-square-meter multimodal transit hub serves as the nexus of public transport for the entire airport, connecting BLR with the city of Bengaluru. This T-shaped, two-level outdoor plaza space simplifies access to public transit. Along with a series of elevated pedestrian bridges, these spaces make the airport terminal area entirely walkable, bringing travelers over access roads to the two airport terminals and hotel.
The transit hub also introduces a new kind of space for an airport. With outdoor retail, event spaces, and entertainment areas, the space is envisioned as more than a travel hub—it is also a destination for local residents. The gardens inside Terminal 2 cascade out to the hub and its surrounding land, creating a continuous look and feel for these indoor-outdoor spaces.
Once inside, the terminal building houses check-in, immigration, security, retail, arrivals, and baggage claim. Beyond security, separate retail and concessions spaces are provided for international and domestic passengers. Each area is replete with amenities and verdant plantings, in addition to a full array of shops and dining experiences.
Connecting travelers to nature
Developed in collaboration with landscape architects Grant Associates and designers Abu Jani/Sandeep Khosla, SOM’s “terminal in a garden” connects travelers to nature. From the transit hub, through the terminal entrance, and extending to the gates, passengers move through a sequence of spaces marked by distinctive garden elements, including green walls and hanging gardens.
The ceiling, made of layers of cross-laid engineered bamboo, filters light much like a garden pavilion. The finishes throughout Terminal 2 make skillful use of locally sourced materials including ivory brown granite, umber red bricks, and traditionally woven rattan.
Between the gate concourses and the terminal building is the “forest belt”–a 90-meter-wide swath of lushly planted landscape. To reach the gates, passengers cross covered, open-air bridges, which provide a dramatic experience of immersion in the landscape. Footpaths within the forest belt provide access to dining concessions and other amenities.
“The orchestration of every component—both natural and man-made—creates a passenger experience that we hope will set a precedent for the future of airport design.”
Peter Lefkovits, Principal, SOMAmbitious sustainability goals
Sustainability and wellness were critical considerations at each stage of the design process, and the terminal’s garden design supports the project’s sustainability goals. BLR is the largest airport building in the world to have been pre-certified as a LEED Platinum building prior to commencing operations.
Beyond the gardens which define the experience of the airport, Terminal 2 implements sophisticated, holistic sustainable design strategies which enable the facility to run entirely on renewable energy. These strategies include extensive solar sharing and intelligent building systems as well as the use of renewable materials. The abundant vegetation is irrigated with rainwater that is harvested on site, and the retail area’s waterfalls cool the inside temperature.
Engineered for efficiency and adaptability
SOM’s structural engineering team collaborated with the architecture and planning teams to create a terminal design that is efficient, adaptable, and sustainable. The terminal’s structural system and rectilinear form accommodates continuous landscaping, which spans multiple levels both inside and outside, as well as the use of skylights and hanging planters. The terminal’s roof is made entirely out of domestically produced materials and built with local construction technology. The structural system for the gate areas consists of long-span trusses, which are designed to keep walkways and sightlines clear.
The structure will accommodate changes over time–an important consideration in the ever-evolving aviation industry. All the gates are equipped with “swing” capacity, or the flexibility to handle different wide-body and narrow-body aircrafts. This forward-looking plan will allow the terminal to thrive as an international travel destination well into the future, and will allow the airport to increase annual passenger capacity by another 20 million passengers in the coming years.
「Kempegowda International Airport Bengaluru – Terminal 2」SOM 公式サイト
https://www.som.com/projects/kempegowda-international-airport-bengaluru-terminal-2/









