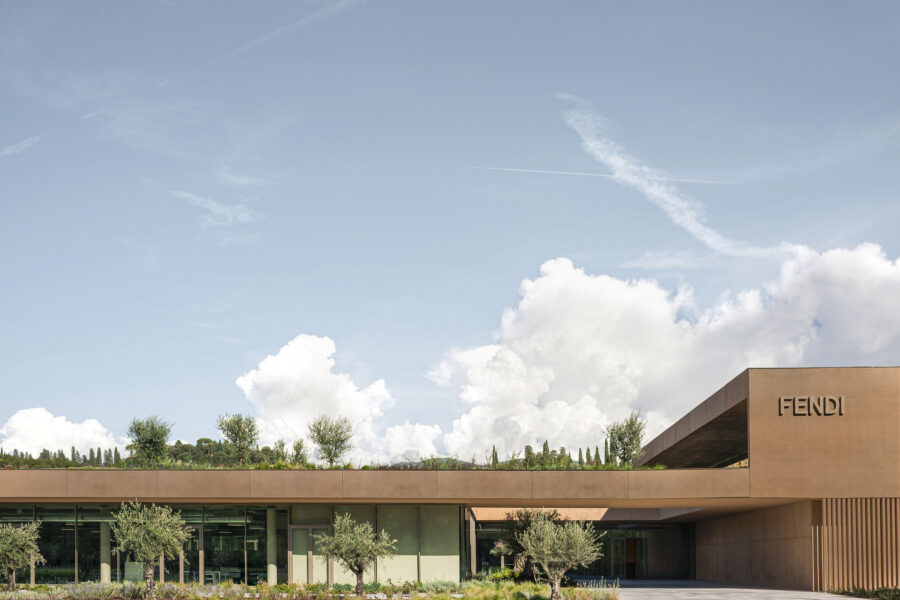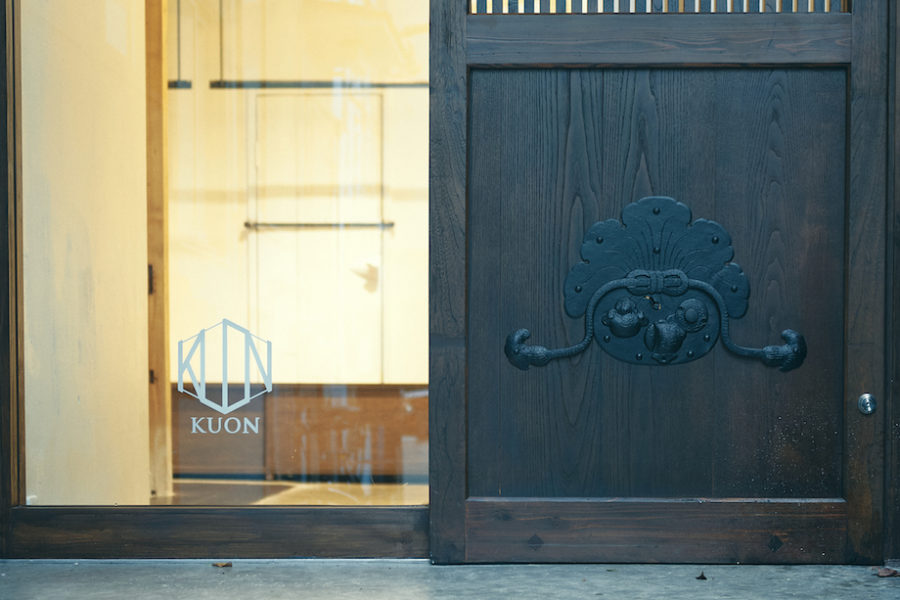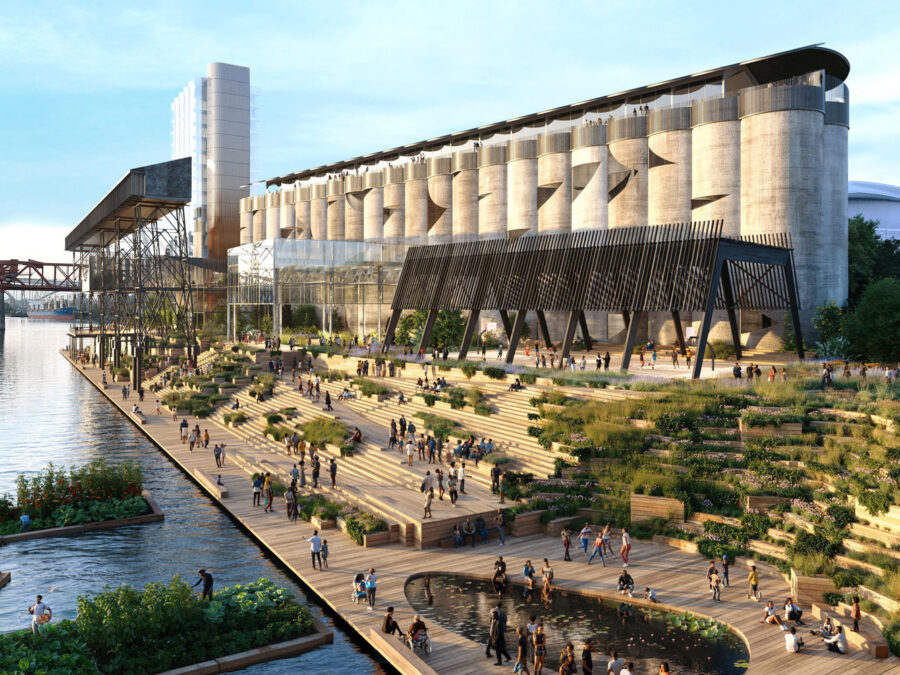
CULTURE

ハノイに建つ〈The Grid〉は、ベトナムの歴史を見守ってきた鉄道工場を改修したプロジェクトです。既存の構造グリッドに沿った全体計画から、水平面だけでなく垂直にもグリッドは広がり、マテリアルとしても金属格子を用いた、さまざまなレベルでグリッドを活用した計画となっています。
ジャン・ヌーヴェルやドミニク・ペローなどのフランスの事務所を経験したのち、ハノイにて独立した建築家・都市デザイナー チュン・マイ(Trung Mai)による設計事務所アドホック・プラクティス(Ad hoc Practice)が設計しました。
(以下、Ad hoc Practiceから提供されたプレスキットのテキストの抄訳)

© Trieu Chien

チュン・マイ(Trung Mai)© Trieu Chien
ベトナムを見守ってきた鉄道工場を未来へつなぐプロジェクト
ハノイは急速な都市化の真っ只中にある。この圧力は、都心部における数百もの工場の移転と相まって、大規模な再開発の引き金となっている。そしてこれらの活動は、都市の集合的な記憶、アイデンティティ、社会空間的なダイナミズムを消失させる原因となっている。
一方で敷地となった工場は、単なる生産スペースにとどまらず、その利用者や周辺地域の主体性や日常生活を形成していた社会的な場であった。

© Trieu Chien

© Trieu Chien
計画地となったジアラム鉄道工場(Gia Lam Train Factory)は当初、列車の機関車の整備と修理を行う拠点として建設された工場であり、歴史家ティム・ドリング(Tim Doling)により、20世紀初頭に建設された3大植民地鉄道工場の1つとみなされている。
4つの主要な鉄道路線の分岐点に建てられたこの工場は、その寿命を通じて、ベトナムの歴史の物質的な証人として存在していた。

© Trieu Chien

© Trieu Chien
この工場は現在移設が予定されており、将来における歴史的なレガシーは不透明であるとともに、再開発によって侵食される危険性を有している。
〈The Grid〉プロジェクトにおいて、文化的なイベントを開催する場とすることで国有工場へのアクセスを獲得することは、最も大きな挑戦である。

© Trieu Chien

© Trieu Chien
〈The Grid〉の空間コンセプトは本質的に、この都市の豊かな産業遺産の保存よりも、スピードと大量生産を優先するという、一般的な現代の建設慣行に対するマニフェストとして機能している。
このプロジェクトは、建設方法、改修プロセス、そして地域社会を巻き込んだ協力的な取り組みを通じて、この場所の将来的な可能性について厳しい検証を行うことを呼びかけ、またそれを奨励する。これにより、空間はその場をはるかに超えた、より広範な関わりのためのプラットフォームとして機能するのである。

© Trieu Chien

© Trieu Chien
新旧が共存し対話する空間
〈The Grid〉の核心は、既存の倉庫建築に根ざしたコンセプトにあり、新旧、過去と現在の親密なつながりを育んでいる。
デザインを押し付けるようなものではなく、空間の本質や建築の青写真を掘り起こすような綿密なアプローチを行った。それは歴史と現代の建築的対話であり、新しいデザインが古いものを覆い隠すのではなく、むしろその固有の魅力を補完し、際立たせる。

© Trieu Chien

© Trieu Chien
この建築的アプローチは、倉庫のアイデンティティを維持するだけでなく、展示スペースに、歴史的ルーツの枠内で常に存在していたかのような、深い帰属意識を吹き込んでいる。
デザイン理念は、歴史的な完全性を保つだけでなく、その進化を尊重し、連続性と適応のストーリーを描く環境をつくることであった。

© Trieu Chien

© Trieu Chien
水平と垂直、マクロからミクロまでグリッドで構成された展示空間
グリッドで構成された展示スペースは、20世紀半ばに始まったベトナムの産業遺産の豊かなタペストリーに敬意を表している。工業化と近代化を促進する循環と生産の効率性、平等性に関する社会主義イデオロギーをグリッドの構造体が暗示する。
グリッドによるアプローチは、単なる構造設計にとどまらず、マクロからミクロに至るまで、あらゆるレベルでグリッド原理を具現化し、空間構成と物質性の統一されたタペストリーをつくり上げる緻密な編成である。

© Trieu Chien

© Trieu Chien
マクロレベルでは、既存の倉庫の構造スパンに基づき、建築計画全体がグリッド原則に準拠している。空間の各セクションは、この包括的なグリッドに合わせて配置され、流動性と柔軟性を損なうことなく、秩序と目的の感覚を確立している。
さらに、このグリッドは水平面だけにとどまらず垂直方向にも広がり、展示スペースのさまざまなレベルをシームレスに統合する多次元的な枠組みをつくり出している。

© Trieu Chien

© Trieu Chien
素材レベルでは金属格子を使用した。これは構造的な完全性を提供するだけでなく、空間に透明感と非物質化の感覚をもたらす。この感覚は構造全体に反響し、堅固さと透明性の相互作用を生み出し、物理的要素と周囲の空間との境界を曖昧にした。
要するに〈The Grid〉は単なる建築的な行いではなく、歴史的遺産と現代のクリエイティブ産業の架け橋となり、忘れ去られた空間を活気ある文化的ショーケースへと昇華させる、というデザインを通して織り成された物語なのである。

© Trieu Chien

© Trieu Chien
再利用の原則を取り入れたサステナビリティ
持続可能な開発という包括的なビジョンに沿った〈The Grid〉は、伝統的な建設方法に伴う破壊を最小限に抑えることで、都市の変革に良心的なアプローチをとった。
再利用の原則を取り入れたこのプロジェクトは、ジアラム鉄道工場という歴史的遺産を保存するだけでなく、建物の具体化されたCO2排出量と運営上のCO2排出量の削減に貢献することを目指している。

© Trieu Chien

© Trieu Chien
倉庫の既存の構造物を恒久的な文化スペースとして再利用することで、このプロジェクトは、ポスト工業生産形態としてのクリエイティブ産業を促進する再利用戦略に沿ったものとなっている。
金属格子は、工場で列車を製造するために使われた鋼鉄の余りからつくられ、展示されている家具は、工場内で発見されたベトナム戦争当時の対戦車砲の弾薬箱からつくられた。またアートオブジェは、倉庫から回収された工業用換気ダクトやその他の廃材を利用してつくられた。

© Trieu Chien

© Trieu Chien
この良心的な取り組みは、都市の集合的な記憶、アイデンティティ、社会空間的なダイナミクスを保護するだけでなく、迅速な建設プロセスよりも建築環境の長寿命を優先する責任ある開発のモデルとしても機能している。
プロジェクトにおける再利用戦略の統合は、都市化が環境に与える影響を緩和することへのコミットメントを反映し、産業遺産に対するより強靭なアプローチへのパラダイムシフトを促進する。

© Trieu Chien

© Trieu Chien

© Trieu Chien

© Trieu Chien

© Trieu Chien

© Trieu Chien

© Trieu Chien

© Trieu Chien


MASTER PLAN

GIA LAM TRAIN FACTORY. AXONOMETRIC

AXONOMETRIC

FLOOR PLAN 3

ELEVATION

SECTION
以下、Ad hoc Practiceのリリース(英文)です。
Trung Mai / Ad hoc practice repurposed Vietnamese 20th century industrial heritage through transitory urbanism implementationHanoi Ad Hoc 1.0 Exhibition: THE GRID1.Design descriptionHanoi is in the midst of a rapid urbanization process. these pressures are intersecting with the relocation of hundred of factories in the inner city to trigger major land redevelopment operations. These operations are the agents causing the disappearance of the citys’ collective memory, identity, and socio-spatial dynamic.More than mere production spaces, these socialist factories shaped the subjectivities and everyday life of their users and the neighborhoods that developed around them (Labee).Considered by historian Tim Doling as one of the three great colonial railway works built during the early 20th century, Gia Lam Train Factory was initially built as a mechanical depot where train locomotives underwent maintenance and repair (Doling). Positioned strategically at the junction of four prominent rail lines, during its lifespan, the factory stood as a material witness of Vietnamese history. Not only does the factory serve the movement of goods, with an extended network of agents, but it also cultivates the mobility of cultures and ideologies that shape Vietnamese subjectivity. Currently being scheduled to relocate away from its current site, the factory’s future and historical legacy are uncertain and at risk of being eroded under the pressure of urban redevelopment. Gaining access to the state-owned factory for the purpose of organizing a public cultural event proved to be the most significant challenge. A substantial portion of the factory had been abandoned for an extended period and was contaminated by heavy industrial activities.In the context of this project “The grid”, where the central theme revolves around the concept of experimentation in preserving through repurposing the factory, we find ourselves immersed in a larger narrative of transient urbanism. The architect intended to integrate the factory into a process transforming the temporality into permanent. This concept of space essentially serves as a manifesto against prevailing contemporary construction practices that prioritize speed and mass production per capita volume over the preservation of the city’s rich industrial legacy. Within the exhibition’s realm, the space functions as a platform for broader engagement, extending well beyond the immediate site. It invites and encourages a critical examination of construction methods, retrofitting processes, and the future potential of the site through collaborative efforts involving the local community.At the crux of “The Grid” lies a concept rooted in the existing warehouse structure, fostering an intimate connection between the old and the new, the past and the present. Instead of imposing a generic design, the architect undertook a meticulous approach, seemingly excavating the architectural blueprint from the very essence of the space. The design that doesn’t appear as an imposition but as a contextualized structure— that feels inherently embedded within the warehouse’s historical framework. It’s an architectural dialogue between history and contemporary, where the new design doesn’t overshadow the old but rather complements and accentuates its inherent charm. This architectural approach not only preserves the warehouse’s identity but also imbues the exhibition space with a profound sense of belonging—a place that feels like it has always existed within the confines of its historical roots.The design ethos was to create an environment that not only preserves historical integrity but also honors its evolution, portraying a narrative of continuity and adaptation.Drawing inspiration from Schiffer’s ‘Behavioural Archaeology,’ the intervention delves into an engaging dialogue that resonates with Rossi’s idea that “the city, like the collective memory of its people, is intertwined with objects and places.” This perspective takes concrete form in the recreation of an archaeological site, placing a special emphasis on the exploration of its history during the early 20th century. Through an immersion in the existing tapestry of the Gia Lam Train Factory, the intervention aspires to preserve its profound spiritual resonance, effectively elevating it to a memorial status.Within this framework, the abandoned factory undergoes a metamorphic process, wherein it is systematically reconstructed and documented as a repository of not just materials, but also the memories and untold stories of its past. This narrative-rich approach mirrors Schiffer’s ‘Behavioural Archaeology,’ where the behaviour and interactions of people with objects and places are central to understanding their historical significance. The factory, in its reconstruction, captures the essence of these interactions, preserving the stories and experiences of those who once breathed life into its walls.In recreating the industrial edifice of the Gia Lam train factory, the project relegated it to an “archaeological site” that was defined by its interactions with people, thus being reflective of a distinct urban imagery linked to the place. The elevation provokes a “memorial status”; a memorial to a bygone industrial era and its monuments perhaps, which may be all but slightly misplaced as a notion in our current epoch of reeling for maximal industrial exploitation. Likewise and in a similar vein, questions of context loom large over this intervention. While the new exhibition space speaks to a broader proliferation beyond its confines about the multiplicity of such spaces and the effective adaptive reuse of industrial buildings, it also seeks to level the supposed sans context allegations against modernist-industrial structures. The processes, theories, and physical acts involved in the construction are supposedly to subvert and transcend the relative hostility associated with industry and to establish it as a bona fide heritage. It seeks to harbour a rather profound sense of belonging to a veritable past and a transient present while seeking to solidify its position in an uncertain future.The exhibition space of Hanoi ad hoc, organised in a grid format, pays homage to the rich tapestry of Vietnamese industrial heritage, which began in the mid-20th century. The structure of the grid that relates to the socialist ideology about equality and also efficiency of circulation and production that foster industrialization and modernization. This approach to spatial organisation is reminiscent of the famous Eixample district in Barcelona, where Ildefons Cerdà’s urban grid plan was implemented in the mid-19th century. Much like Cerdà’s vision for a more equitable and efficient city.The architect’s approach to “The Grid” project transcends mere structural design; it’s a meticulous orchestration that embodies the grid principle at every level, from the macro to the micro, creating a unified tapestry of spatial organization and materiality.At the macro level, the entire architectural plan adheres to the grid principle, based on the structural span of the existing warehouse. Each section of the space aligns with this overarching grid, establishing a sense of order and purpose without compromising on fluidity and flexibility. Moreover, this grid isn’t just confined to horizontal planes but extends vertically, creating a multidimensional framework that seamlessly integrates various levels of the exhibition space.Delving deeper into the microcosm of materials, the architect embraced the grid principle in the choice of materials—particularly the implementation of metal grating. The use of the metal grating not only provided structural integrity but also lent a sense of transparency and dematerialization to the space. Its fractal elements, echoed throughout the structure, accentuated the dematerialization principle, creating an interplay between solidity and transparency, thus blurring boundaries between physical elements and the surrounding space.In essence, “The Grid” at Hanoi’s Train Factory isn’t just an architectural feat; it’s a narrative woven through design. It bridges historical legacies with contemporary creative industries, elevating forgotten spaces into vibrant cultural showcases. The proposed project represents a pioneering acupuncture intervention aimed at initiating comprehensive activation of the entire industrial site through its potential for a ripple effect. It stands as a testament to the enduring relevance of thoughtful urban planning and design innovation in reshaping our cities for generations to come.In alignment with the overarching vision of sustainable development, “The grid” takes a conscientious approach to urban transformation by minimizing the destruction associated with traditional construction practices. Embracing the principles of repurposing, the project not only seeks to preserve the historical legacy of the Gia Lam Train Factory but also aims to contribute to reduce the buildingʼs embodied and operational carbon footprints. By repurposing existing structures of the warehouse into an permanent cultural space, the project aligns itself with adaptive reuse strategy that promotes creative industry as a post-industrial production form. The materials used for the construction included:Metal grating, crafted from leftover steel, was utilized to fabricate the train in the factory. The furniture featured in the exhibition was created from ammunition boxes of anti-tank guns dating back to the Vietnam War, discovered within the factory.mArt objects were also crafted using reclaimed fragments from the warehouse, such as industrial ventilation ducts, and other salvaged materials.This conscientious effort not only safeguards the city’s collective memory, identity, and socio-spatial dynamics but also serves as a model for responsible development that prioritizes the longevity of the built environment over expedited construction processes. The integration of repurposing strategies within the project reflects a commitment to mitigating the environmental impact of urbanization and fosters a paradigm shift towards a more resilient approach to industrial heritages.2. Data sheetProject Name: The Grid
Office Name: Trung Mai / Ad hoc Practice
Office Website: adhocpractice.com
Social Media Accounts: Ad hoc Practice
Contact email: adhocpractice@gmail.com
Firm Location: 101 Hang Gai street, Hanoi, VietnamCompletion Year: 2023
Gross Built Area (m²/ ft²): 460 m²
Project Location: Gia Lam Train Factory
Program / Use / Building Function: RegenerationLead Architects: Trung MaiPhotographer
Photo Credits: Trieu ChienVideo link: https://www.youtube.com/watch?v=gimQReWVwvM
「THE GRID」Ad hoc Practice 公式サイト
https://www.adhocpractice.com/thegrid









