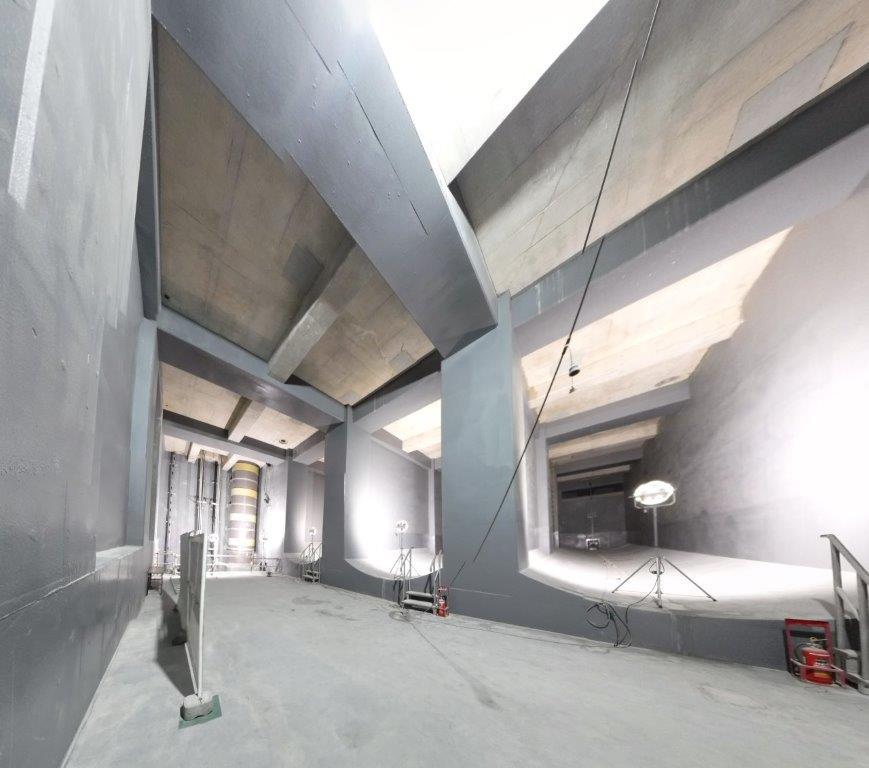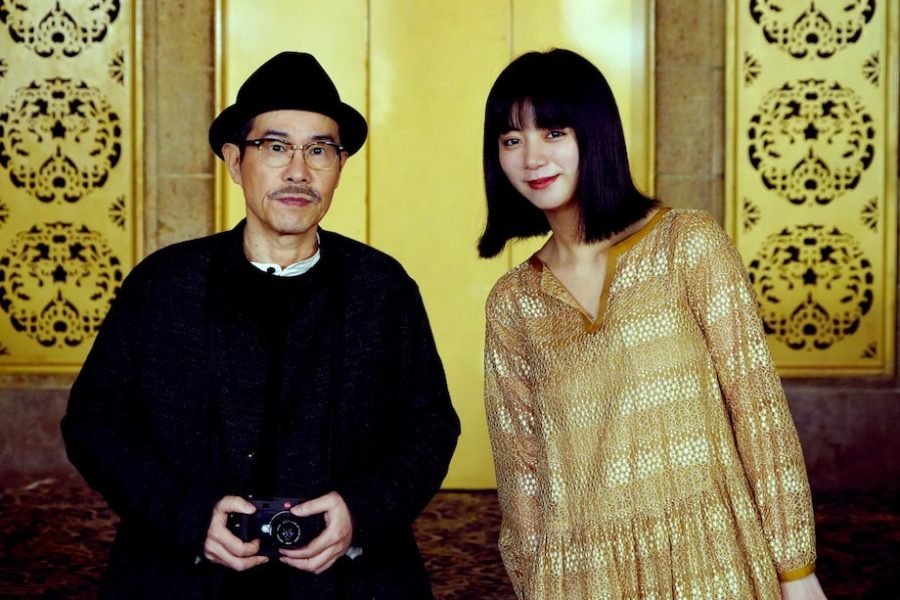
CULTURE


© Dou Yujun
中国の内モンゴル自治区の草原に建つ〈正镶白旗(せいじょうはっき)草原コミュニティ・センター(Zhengxiangbaiqi Grassland Community Center)〉は、草原での牧畜や文化観光のための居住環境を提供しています。
小断面の集成材とプレファブリケーションされた鋼鉄部材で構成された構造を有する、拡張可能なモジュール式の建物となっており、現代の利用ニーズに対応します。伝統的なモンゴルのゲルの特徴である構築方法や形態を継承しつつ発展させた、内モンゴル自治区を拠点に活動するゲル・アトリエ(Ger Atelier)が設計したプロジェクトです。
(以下、Ger Atelierから提供されたプレスキットのテキストの抄訳)

© Dou Yujun

© Dou Yujun
草原における新たな構築手法である軽量木製ポール構造「モンゴリアン・ゲル・システム」
牧畜居住の持続可能な発展について、人々は積極的に多方面からの対策を模索している。また気候、資源、住居、生産、文化が一体となった牧歌的な地域は、独自の特性を生み出している。
私たちは牧畜居住の持続可能な発展における既存の問題を深く感じるとともに、実践過程における的確かつ包括的な解決策の欠如を痛感しており、牧畜地域における持続可能な発展の体系的な整理し、創造的に探求することが急務であると考えている。

© Dou Yujun
厳しい気候、散在する住居構造、牧畜地域における生産と居住の強い結びつきに対応するため、設計チームは地域の自然、資源、社会に適した軽量プレファブリケーション建築システムを開発した。
軽量木製ポール構造であるモンゴリアン・ゲル・システムは、私たちが開発した数多くのシステムの1つであり、草原での牧畜や文化観光居住のための住居群のレイアウトパターン、さまざまな住居空間、それらに対応する建築技術を提供している。

© Dou Yujun

© Dou Yujun
伝統的なゲルの形態を継承しつつ現代的な生活に対応するモジュール式の木造空間
草原での人間の居住環境において、伝統的なモンゴルのゲルは重要な知恵の担い手である。ゲルは遊牧民族の生活、生産、生態の価値観を伝えており、組み立て、解体、持ち運びが容易なのが特徴である。
また、ドーム型の空間は遊牧民族の精神世界と核心的な価値観を反映しており、自然気候への独創的な対応でもある。

© Dou Yujun

© Dou Yujun
木製のポールを使ったこのゲル・システムは、伝統的なゲルのドームという空間形態を幾何学的に再構築して継承している。ユニットモジュールを組み合わせた拡張機構を組み込み、現代の利用ニーズに対応した、より多様で開放的な建築空間をつくり出す。
これにより、フレキシブルな建築プロトタイプとデータベースが完成した。

© Ger Atelier

© Ger Atelier
小断面の集成材で組み上げる構造システム
木製ポールのゲル・システムは、小断面の集成材ポールをグリッド状に組み合わせた構造システムであり、伝統的なゲルのハナ壁の知恵を抽出し、草原に適した組立式構造システムへと進化させた。
ハナ壁は、籐と牛革のロープで結ばれた伸縮可能な構造システムを形成しており、これは伝統的なゲルの木造構造システムにおける最も優れた部分でもある。

© Ger Atelier
籐と牛革のロープは、集成材のポールとプレファブリケーションされた鋼鉄部材に置き換えられ、直交させながら集積・結合することにより安定した構造システムを構築している。ポールは科学的な計算に基づいて配置されており、さまざまな気候、スケール、空間形態に対応し、自由に選択できる構造モデル・データベースを確立している。
このシステムの特徴は、工場でのプレファブリケーション、現場での組み立て、小断面の構造軽量な全体重量であり、大型の機械設備を必要とせず、草地に迅速に建設・設置することができることにある。

© Ger Atelier

© Ger Atelier
建設と運用の効率性を高めるシステム設計
集成材と鋼鉄部材による構造をベースに実用的なニーズに応えるため、複合メンテナンス構造、エネルギーシステム、インテリジェントシステムを統合した。
外皮の材料選択と構造モデル・データベースをマッチングさせることで、モジュールの均一性を最大化するとともに、材料節約、効率向上、コストコントロールを実現する。

© Ger Atelier
また、建物の気密性、断熱性、遮熱性を確保しつつ、プレファブリケーションの効果を得るために、複雑な結合部といった現場での問題に対処することに重点を置いて設計されている。
低温放射電熱フィルムと無線遠隔インテリジェント制御システムを活用した暖房システムは、エネルギー消費データを正確に監視・収集し、個々のモジュールの温度を独立して調節し、エネルギー消費を大幅に制御し、住宅の快適性を高める。

© Ger Atelier
このシステムは、現代における草原での生活のための新たな軽量プレファブリケーション建築システムを、低炭素居住性の観点から探求している。
草原居住環境の持続可能な発展は、学際的かつ総合的な課題である。
私たちは建築を媒介として、手の届く範囲にある関連分野から積極的に知恵を引き出し、草原居住環境の新しいパラダイムを探求し、草原居住環境の発展を継続的に進めている。長年の研究と実験を経て、時代のニーズに応え、草原文化の継承を体現する現代的な牧歌的住居建築システムを次々と発表している。

© Dou Yujun

© Dou Yujun

© Dou Yujun

© Dou Yujun

© Dou Yujun

© Ger Atelier

© Ger Atelier

© Ger Atelier

© Ger Atelier

© Ger Atelier

© Ger Atelier
以下、Ger Atelierのリリース(英文)です。
The New Construction of the Grasslands
— Lightweight Wooden Pole Structure Mongolian Ger SystemIn the pursuit of sustainable development in pastoral areas, people are actively seeking solutions from multiple dimensions. The integration of climate, resources, housing, production, and culture in pastoral areas has created its unique attributes. We keenly feel the existing problems in the sustainable development of pastoral dwellings, as well as the lack of precise and comprehensive solutions in the practical process, which urgently requires systematic sorting and creative exploration of sustainable development in pastoral areas. In response to the harsh climate, scattered housing structures, and strong coupling of production and residence in pastoral areas, the team has developed a lightweight prefabricated building system suitable for local nature, resources, and society. The Mongolian ger system with a lightweight wooden pole structure is one of the many systems we have developed, which provides settlement layout patterns, types of housing spaces, and corresponding construction techniques for grassland pastoral and cultural tourism residences.
I. Prototype Design: In the grassland human settlement environment, the traditional Mongolian ger is an important carrier of wisdom. The traditional Mongolian ger carries the life, production, and ecological values of nomadic ethnic groups, and it features easy assembly, disassembly, and portability. The dome-shaped space of the traditional Mongolian ger is a reflection of the spiritual world and core values of nomadic ethnic groups, as well as an ingenious response to natural climate. In the design of the pole ger system, the spatial form of the traditional Mongolian ger dome is inherited through geometric reconstruction. Unit modules and a combination expansion mechanism are incorporated into the organization of the planar space to create a more diverse and open architectural space that meets modern usage needs. This results in a flexible architectural prototype and database.
II. Structure Design: The pole ger system is a structural system composed of small cross-section integrated glued wooden poles orthogonally overlapped. The pole ger system extracts the wisdom of the traditional Mongolian ger’s Hana wall and evolves into an assembly-type structural system suitable for the grassland. The traditional Mongolian ger’s Hana wall forms an elastic structural system through the binding of willow twigs and rawhide ropes, which is also the most brilliant part of the traditional Mongolian ger wooden structural system. The willow twigs and rawhide ropes are replaced by integrated glued wooden poles and prefabricated steel components, accumulating and combining in an orthogonal logic to construct a stable structural system. By scientifically calculating and arranging the poles, a structural model database that can be freely selected to respond to different climates, scales, and spatial forms is established. This system features factory prefabrication, on-site assembly, small structural cross-sections, and light overall weight, allowing for rapid construction and installation on the grassland without the need for large mechanical equipment.
III. System Design: Building upon the foundation of the structural design, and in response to practical needs, the integration of composite maintenance structures, energy systems, and intelligent systems is implemented. The material selection and structural model database of the enclosing structure are matched to maximize the uniformity of modules, while achieving the roles of material conservation, efficiency enhancement, and cost control. In structural design, the focus is on addressing issues such as multi-level coupling and on-site fault tolerance to ensure the building’s air tightness, thermal insulation, and heat insulation, while achieving the effect of prefabricated assembly. The heating system utilizes low-temperature radiant electric heating film and a wireless remote intelligent control system to accurately monitor and collect energy consumption data, independently regulate the temperature of each individual module, substantially control energy consumption, and enhance residential comfort.
This system explores a new lightweight prefabricated building system for contemporary grassland living from the perspective of low-carbon livability. The sustainable development of the grassland living environment is an interdisciplinary and comprehensive issue. We use architecture as a carrier, proactively drawing wisdom from relevant fields within our reach, and consciously exploring a new paradigm for the sustainable development of the grassland living environment, continuously advancing the development of the grassland living environment. After years of research and experimentation, the team has launched a series of contemporary pastoral dwelling architectural systems that meet the needs of the times and embody the inheritance of grassland culture.
Project Name: Zhengxiangbaiqi Grassland Community Center
Project Location: Zhengxiangbaiqi, Xilin Gol League, Inner Mongolia, China
Completion date: August 2023
Design Guidance: Zhang Pengju
Lead Architect: Zalagenbaier,Huhehada
Design Team: Daimurigen, Qu Wenyong, Mengkezhula,Liu Handong(internship), Xie Haodong(internship), Zhao Zhen(internship)
Design Company: Ger Atelier、Inner Mongolian Grand Architecture Design CO.,LTD.
Construction Company: Ger Atelier
Developing Party: Zhengxiangbaiqi Weilisi Industrial Service Co., Ltd
Photographer: Dou Yujun
Website: www.ger.design
Ger Atelier 公式サイト









