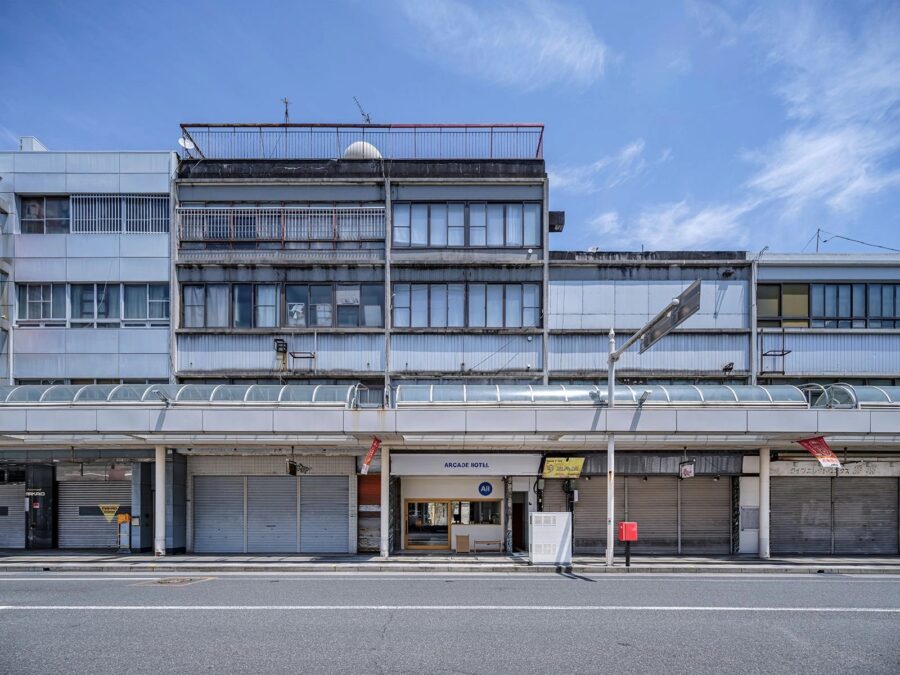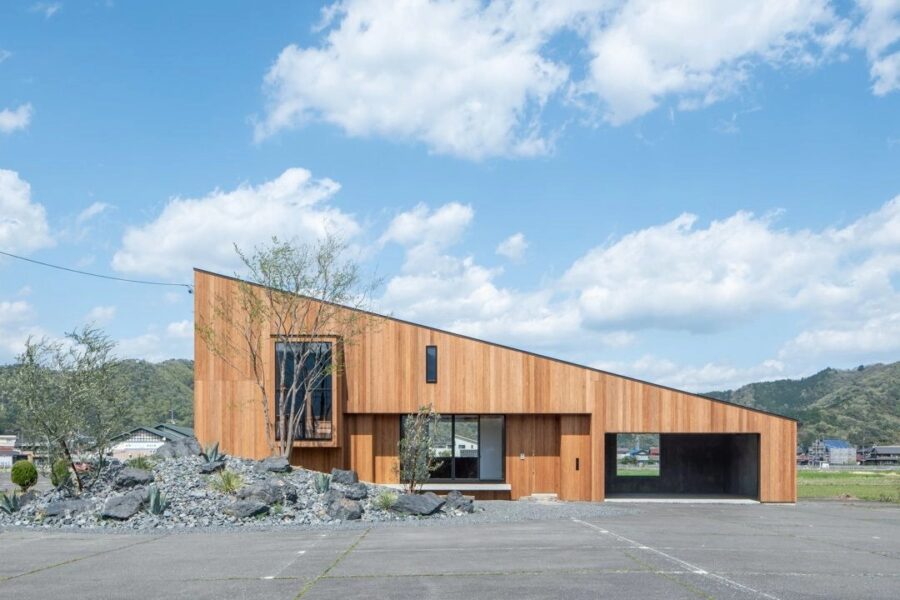愛媛県松山市内にある、瀬戸内海を臨む結婚式場において、パラディオ様式のパラッツォ風チャペルを減築・改修するプロジェクトである。
日本における結婚式場は非日常感を最大化させるため、式場内部も欧州の文化を模倣した派手な装飾を用いて閉じられた空間で演出することが主流となっていた。改修前のチャペルも同様の手法ではあったが、実際にその敷地を訪れると、閉じられた式場の外には雄大な瀬戸内海の景色が広がっていた。
そこで、本件では過去の西洋風の意匠は控え、意匠の引き算をすることで、既存の建築と瀬戸内海という2つの異なる環境を活かし、敷地のポテンシャルを引き出すことを心がけ、現代的な空間へと再構築した。
まず、もともとは外壁に面していなかった式場を外壁側へ移動させることで景色を取り込むことができるように再配置した。さらに、エントランス周りに立っていた既存のポーチコも除去し、瀬戸内の穏やかな景色が望める位置に、ガラスウォールの出窓空間(祭壇)を増築した。
これにより、海の眺望をチャペルの内部に最大限取り込んでいる。また、式場の軸を少しだけズラし、参列者の席を非対称にした。
左右の壁も、参列者の視線を自然と海へと向けるようにデザインした。また、リノベーションによって追加した出窓や天井の形状、外部の植栽などによって、外の風景をフレーミングし、地元の人々にとっては見慣れたものである海を、祝祭空間を演出するものへと昇華させた。
この結婚式場は、地元の人々の利用が多い。環境が持っているポテンシャルに触れるきっかけを、デザインによって空間のなかに仕込むことで、このチャペルで挙式する二人はもちろんのこと、参列する人々も、自分たちが住んでいる土地の本当の素晴らしさに気付いてもらえるきっかけになればと願っている。(山路哲生)
This project aimed to rebuild and renovate a Palazzo-style chapel in the Palladian style at a wedding hall in Matsuyama, Ehime, which faces the Seto Inland Sea.
In Japan, to maximize the extraordinary feeling of wedding halls, it was the mainstream that the interior of the ceremony hall was designed in a closed space with flashy decorations that imitate European culture. Before the renovation, the chapel was the same method, but when we visited the area, the magnificent view of the Seto Inland Sea spread outside the closed ceremony.
Therefore, in this case, by refraining from the Western design of the past, by subtracting the design, it is possible to take advantage of the existing architecture and the two different environments of the Seto Inland Sea to bring out the potential of the site, and we rebuilt aiming for a modern space.
First, the chapel, which initially did not face the outer wall, was relocated so that the scenery could be captured by moving it to nealy outside. Furthermore, the existing porch that stood around the entrance outside was also removed, and a bay window space (altar) of a glass wall was added to a position where a peaceful view of Setouchi can be seen.This maximizes the view of the sea inside the chapel. Also, the central axis of the ceremony site was shifted slightly to make the seating intentionally asymmetrical.
The left and right walls were also designed so that the attendants’ line of sight would naturally turn to the sea. Also, the exterior windows were framed by the renovation added bay windows, the shape of the ceiling, and outside plants, and the sea, which was familiar to the local people, was sublimated into a festival space.
Locals often use this wedding hall. By designing the opportunity to touch the potential of the environment into space by design, the people who attend this chapel and the people attending, will see the true splendor of the land where they live. We hope it will be a chance to be noticed. (Tetsuo Yamaji)
【ベイサイド迎賓館】
所在地:愛媛県松山市梅津寺町1382-1
用途:チャペル
クライアント:テイクアンドギヴ・ニーズ
竣工:2019年
設計:山路哲生建築設計事務所
担当:山路哲生、角田 哲、渡邊寛介
構造設計:清水構造計画
照明:栄進物産
施工:バウハウス丸栄
撮影者:長谷川健太
工事種別:リノベーション
構造:鉄骨造
延床面積:169.78m²
設計期間:2018.05-2018.08
施工期間:2018.12-2019.01
【BAYSIDE GEIHINKAN】
Location: 1382-1, Umezuji-cho, Matsuyama, Ehime, Japan
Principal use: Chapel
Completion: 2019
Architects: TETSUO YAMAJI ARCHITECTS
Design team: Tetsuo Yamaji, Satoru Kadota, Kosuke Watanabe
Structure engineer: Shimizu Structural Engineers
Ligthing design: Eishin Trading
Contractor: Bauhaus Maruei
Photographs: Kenta Hasegawa
Construction type: Renovation
Main structure: Steel
Total floor area: 169.78m²
Design term: 2018.05-2018.08
Construction term::2018.12-2019.01








