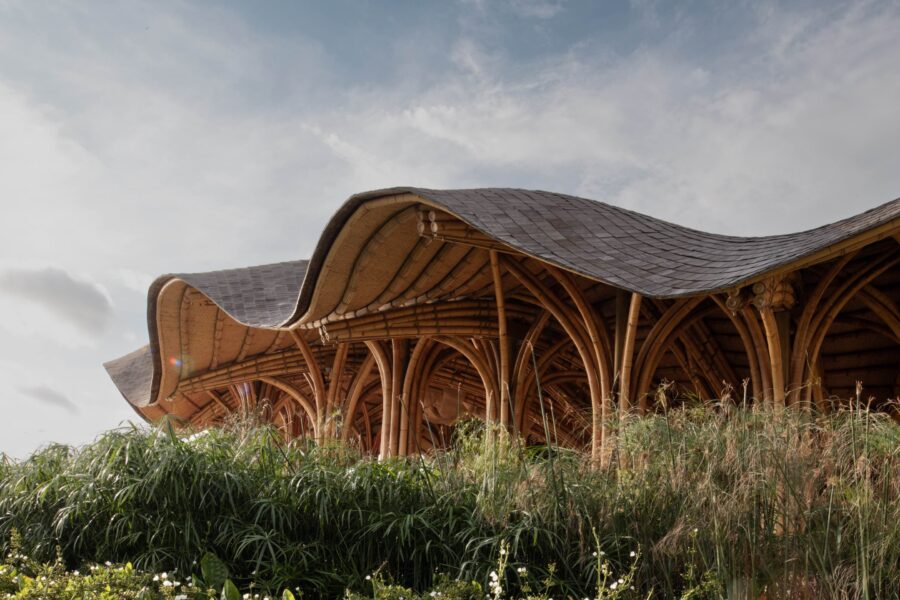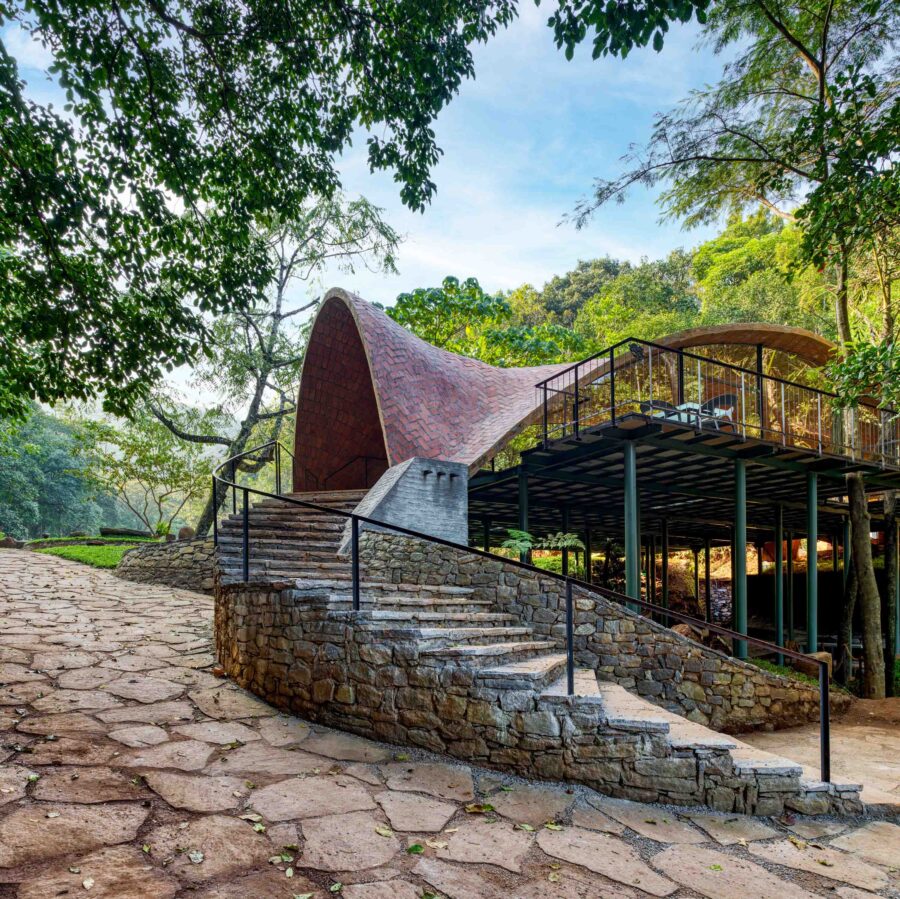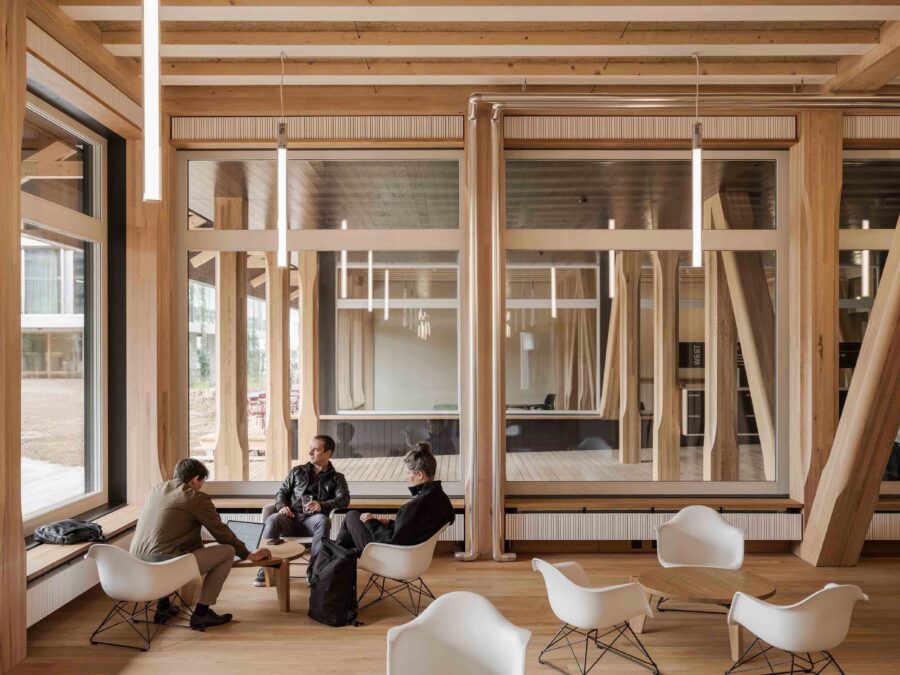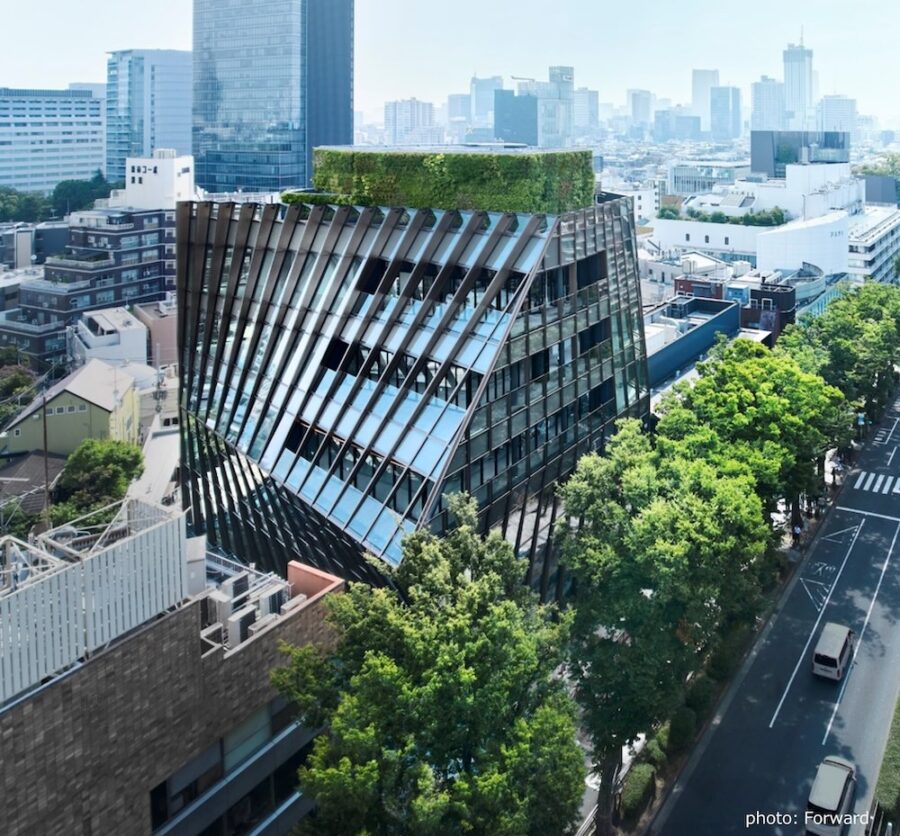
CULTURE


© JAG Studio

© JAG Studio
エクアドルのトゥンバコに建つ〈Ágape〉は、ヨガとセラピー・シアターを専門とする心理学者であるオーナーのために設計された、森のような中庭とつながるセラピースペースを有した職場兼住居です。
敷地を囲むようにつくられた土壁の塀が内側に歩行者のためだけの自然景観をつくり出し、建物の中庭に面したファサードは、細長いグルーラム集成材による三角形の連続で構成されており、その透過性により内部と中庭を視覚的につなぎます。
エクアドルを拠点とする建築事務所 Rama Estudioが設計しました。
(以下、Rama Estudioから提供されたプレスキットのテキストの抄訳)

© JAG Studio

© Andrés Villota

© JAG Studio
自然を囲む土壁の塀と庭とつながる木造空間
〈Ágape〉は、身体と心を発達させるためのセラピースペースである。オーナーはヨガとセラピー・シアターを専門とする心理学者であり、職場を拡大する必要があった。そこで、セラピーを行うためのさまざまなエリアと、上階には彼女の住居を備えた複合用途の建築を設計した。
このメディテーション空間をつくるため、まず車を敷地内に入れないよう土壁の囲いをつくり、内側には自然景観を取り入れた完全な歩行者空間をつくり出した。この土壁には土工事から生じた土を使用している。

© JAG Studio

© JAG Studio
木と土で構成された建物は、中央の中庭を取り囲む透明で透過性のあるファサードが特徴である。
1階には、ヨガ、演劇、コンサートなどのための多目的ルームを含む公共エリアがある。化粧室は彫刻や絵画のためのセラピー・アート・ルームとともに、空間の中心に位置している。2階には、スタジオとバルコニーを備えた住居がある。

© JAG Studio

© JAG Studio
三角形の木造構造が生み出す透過性のあるファサード
〈Ágape〉はバスケットのような構造になっている。正面ファサードは、グルーラム集成材でつくられた細長い三角形の連続で構成されている。木材の三角形で構成された木造建築は、金属製の足が付いた連続した金属帯に取り付けられ、地面から切り離されている。この構造体により、多目的ルームからは外の景色を眺めることができる。
2階の床は、グルーラム集成材の梁に構造用ボルトと金属ストリップで接続された薄い鉄筋コンクリートのスラブで構成されている。
屋根はグルーラム集成材の梁と、有機農業廃棄物や籾殻でつくられた断熱・遮音材入りの合板チャンバーで構成されている。

© JAG Studio

© JAG Studio
ヴァナキュラーな建築手法と職人の手仕事による土地に根付く建築
また、私たちはヴァナキュラーな建築システムを身近なものにすることを目指している。
この建物では、コンプレッサー付きのモルタル吹き付けガンを使用することで、アメリカ大陸で使用された古代の建設システム「バハレーケ(Bahareque)」の施工工程をシステム化し、より短時間で、より圧縮率の高い混合土を大面積に敷き詰めることに成功した。
一方で、この壁面の最終仕上げは職人によるものであり、金属製のドアノブ、取っ手、ランプシェード、陶器や木製の流し台、大工仕事、米でつくられた紙など、プロジェクトのディテールの多くは地元の職人による手づくりである。

© JAG Studio

© JAG Studio
ランドスケープは、建物にプライバシーと木陰を提供する要素として考えられており、敷地の中央には地域固有の樹木や植物を植えた森が生い茂る。
プロジェクト全体を通して、資源を最適化し、土に還るときの影響を最小限に抑えることが主な課題であった。

© JAG Studio

© JAG Studio
水の収集と処理については2つの貯水槽が計画されており、1つは飲料水用、もう1つは庭の灌漑用となっており、雨水とシンクやシャワーから濾過された水で満たされている。下水は敷地の裏庭にあるバイオダイジェスターに接続しており、建物は公共下水道から切り離されている。
空間と利用者の直接的な関係は、建築システム、材料、換気、自然・人工照明、敷地内の建物の位置の選択に決定的な影響を与えた。
この建物は壁を介して呼吸することで空間を涼しく快適な温度に保ち、ファサードの構造を格子として利用することで、日照と日陰をつくり出している。

© Andrés Villota

© Andrés Villota

© Andrés Villota

© Andrés Villota

© Andrés Villota

Isometry exploited

Structural module

Structural module exploded view

1F plan

2F plan

Roof plan

Elevation

Elevation

Section
以下、Rama Estudioのリリース(スペイン語、英語)です。
ÁGAPE, Vivienda Productiva – RAMA ESTUDIO
TUMBACO – ECUADORFicha Técnica:
Oficina de arquitectura: RAMA estudio
Sitio web: www.ramaestudioec.com
Redes sociales: https://www.instagram.com/ramaestudioec/
Ubicación de la oficina (Ciudad, País): Quito-EcuadorNombre del Proyecto: Ágape Vivienda Productiva
Arquitectos: Carla Chávez – Carolina Rodas – Felipe Donoso
Equipo de Proyecto: Jefferson Camacho, Solange Núñez, María Laura Espinoza, Kevin Soliz
Ubicación: Tumbaco – Ecuador
Área: 225m²
Año término construcción: 2022FotografíaCréditos fotográficos: JAG Studio
Sitio web: https://jagstudio.ec/portafolio/Créditos Fotográficos: Andrés Villota
Sitio web: https://www.andresvfotografia.comDescripción del proyectoÁgape es un espacio terapéutico para el desarrollo del cuerpo y la mente. La fundadora es una psicóloga especializada en yoga y teatro terapéutico quien necesitaba ampliar su espacio. Es así como se diseña un edificio de uso mixto en el que pudiera tener un área más grande para múltiples terapias y su vivienda en la planta alta.El proyecto consta de 2 etapas de intervención: la primera es la construcción de un muro de tapial como cerramiento retranqueado para ubicar los autos fuera del lote y dejar un espacio completamente peatonal hacia el interior, priorizando los desplazamientos dentro de un espacio de paz, verde y natural. El material resultante del movimiento de tierras se utiliza para este nuevo cerramiento.El acceso principal nos lleva directamente al centro del proyecto, un oasis natural que se irá poblando con el tiempo. Este paisaje será lo primero que los usuarios vean al llegar. A la derecha de este se encuentra el edificio existente, una pequeña casa que alberga consultorios de terapeutas y oficinas.La segunda etapa implica la construcción de un nuevo edificio que abraza al centro, con una fachada transparente y permeable hacia el patio central.Ágape se construye con estructura de madera laminada, paneles de plywood para las divisiones interiores y una cámara aislante en la cubierta. También se utilizan algunas piezas de metal que colaboran con la estructura y muros de bahareque para la fachada posterior del edificio. Todos los materiales contribuyen a la calidad y la salud del espacio.En la planta baja se encuentran las áreas públicas, que incluyen una sala múltiple donde se impartirá yoga, teatro y conciertos. En el centro del espacio se ubica el área de baños y, finalmente, una sala de artes para escultura y pintura terapéutica. En la planta alta se encuentra un departamento completo con estudio y balcón.La estructura de Ágape funciona como una canasta. La fachada principal se compone de una secuencia de triángulos esbeltos construidos con vigas de madera laminada de sección (0.038 x 0.18 x 5.60 mts). Una vez armados en el suelo, los triángulos se montan sobre un fleje corrido con pies de metal que separan la estructura de madera del suelo. Esto ayuda a preservar los muros de bahareque y la madera, pero también permite a los usuarios tener una vista hacia el exterior cuando están recostados en el piso de la sala múltiple.En el entrepiso, una delgada losa de hormigón armado se conecta mediante tornillos estructurales y un fleje metálico con las vigas de madera laminada, las cuales están ancladas a la fachada frontal y posterior, tejiendo así la canasta.La cubierta se compone de vigas de madera laminada y una cámara de plywood con aislamiento térmico/acústico de BIOM (desecho orgánico agrícola, cascarilla de arroz).Buscamos hacer accesibles los sistemas de construcción vernácula. En este edificio, se logra tecnificar el proceso de construcción de bahareque, mediante el uso de pistolas de proyección de mortero con compresor, de esta manera se cubren áreas considerables con mezcla de tierra en menor tiempo y con una mejor compresión. Sin embargo, no se deja de lado la mano de obra artesanal para el acabado de la capa final.Muchos de los detalles del proyecto se fabrican manualmente por artesanos locales, desde picaportes de metal, tiraderas, pantallas de lámparas, lavamanos en cerámica y madera, carpintería y papel de arroz.El paisaje del proyecto se piensa también como un elemento que brindará más privacidad y sombra al edificio, un bosque que crecerá en el centro del lote, con árboles y plantas endémicas de la zona.Para la recolección y tratamiento de aguas se plantean dos cisternas, una de agua potable y otra de riego para jardines, la cual se llena con aguas lluvias y las aguas filtradas de lavamanos y duchas. Las aguas negras se conectan a un biodigestor ubicado en el patio posterior de la propiedad, desconectando al edificio de la red pública.La relación tan directa que existe entre el espacio y el usuario fue determinante para la elección del sistema constructivo, los materiales, la ventilación, la iluminación natural/artificial y la ubicación del edificio en el lote. Este edificio respira a través de sus muros, los mismos que mantienen el espacio muy fresco y a una temperatura agradable. Utiliza la estructura de la fachada como celosía para el sol y la sombra. Es un espacio que optimiza los recursos y trata de minimizar el impacto cuando llegue el momento de volver a la tierra.EnglishÁgape Colectivo is a therapeutic space for body and mind development. Ágape’s founder is a psychologist specialized in yoga and therapeutic theater who needed to expand her workplace. Ágape. Thus, a mixed-use building was designed to accommodate a larger area for multiple therapies and her residence on the upper floor. As a first step, a setback rammed earth enclosure was built to keep cars out of the lot, creating a fully pedestrian space with natural landscaping inside. Subsequently, the new timber and earth building embraces the center, featuring a transparent and permeable facade facing the central courtyard. On the ground floor, public areas are situated, including a multipurpose room for yoga, theater, and concerts. The bathroom area is located at the center of the space, along with a therapeutic arts room for sculpture and painting. Upstairs, there is a complete apartment with a studio and balcony.The structure of Ágape functions like a basket. Its main facade is composed of a sequence of slender triangles built with laminated wood beams. Once assembled on the ground, these triangles are mounted on a continuous metal strip with metal feet, separating the wooden structure from the ground. This not only helps preserve the bahareque walls and wood but also allows users to have an outward view while lying on the floor of the multipurpose room. We aim to make vernacular construction systems accessible. In this building, we achieve this by modernizing the bahareque construction process, using mortar projection guns with compressors, which allows for covering considerable areas with earth mix in less time and with better compression, while still maintaining artisanal craftsmanship for the finishing layer. Special details and pieces are manually crafted by local artisans, including metal doorknobs, handles, ceramic and wooden sinks, carpentry, and rice paper.The landscape is designed to provide privacy and shade to the building, with a forest growing in the center of the lot featuring native trees and plants. Rainwater, shower water, and sink water are collected and filtered for garden irrigation. Blackwater is connected to a biodigester located in the backyard, disconnecting the building from the public sewage system. The direct relationship between space and user was decisive in the choice of construction system, materials, ventilation, natural/artificial lighting, and building location on the lot. This building breathes through its earth walls, utilizing the facade structure as a lattice for sun and shade. The main challenge was optimizing resources and minimizing impact when it comes time to return to the earth.
「Ágape」Rama Estudio 公式サイト
https://ramaestudioec.com/portfolio/agape-colectivo-terapeutico/



![[大阪・関西万博]インタープレイアーキテクツとコムワイスタジヲが設計した〈ポーランドパビリオン〉](https://magazine-asset.tecture.jp/wpcms/wp-content/uploads/2025/05/27191127/312_1-900x675.jpg)





