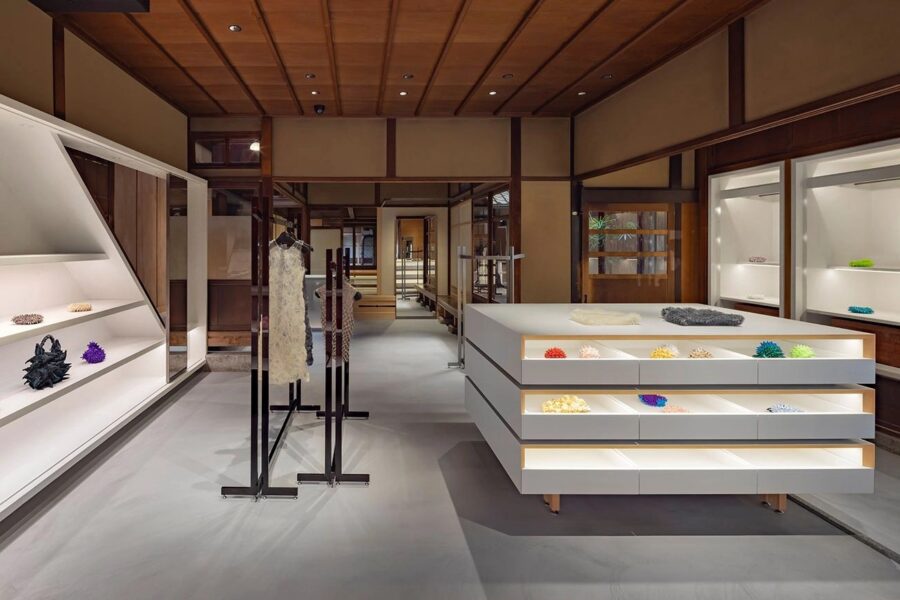鎌倉旧市街にある300坪の土地と築90年の屋敷。ここは1930年代当時の面影を遺す稀有な場所であったが、その広さゆえに利便性が悪く、利活用の目途が立たずにいた。本件はその再生を図った改修計画である。
計画は内装解体から始まった。解体前の天井高は2.5mで、雑壁は土壁で仕上げられていた。
いざ天井を壊してみると、2.5mラインを境目に土壁は頭打ちとなり、頭上に無骨な小屋組み空間が露わになった。それは90年間、誰の目にも留まらずとも確かにそこに存在し、文字通り屋敷を支えてきた象徴的なエレメントである。対して土壁には、多数の増築や補修の痕跡が残っていた。この壁は小屋組みとは対照的に、90年間アップデートされ続けることで貢献してきたエレメントである。この2.5mを境目にしたコントラストに、屋敷の改修歴を貫くある種の物語性を見た。
計画はこの手つきを踏襲して、原則FL+2.5mラインの下のみに手をつけている(耐力壁すらも例外ではなく、準耐力壁としている)。今日の建築的所作も、屋敷の改修歴と地続きに繋がるよう図ったのである。(早坂直貴)
Old house renovation applied up to the ceiling height of 2.5m
This project has a property in Zaimokuza area in Kamakura city, with 90 year-old house built on a large territory in 990m2. It was a rare property maintaining the trace of the areas in 1930’s, although the vastness of the site impeded accessibility of this property to make a good use of it. This project was a renovation project to revitalize such property.
This project started by dismantling the interior finish. The ceiling heigh before dismantling was 2.5m, and typical walls were finished as clay walls.
When the ceiling was dismantled, clay wall finish was applied only up to the 2.5m line, and a rough, unfinished space with roof frame structure was revealed. This space is a symbolic element of this house, which has been untouched without getting any attention while “supporting up” the house invisibly for 90 years. On the other contrary, the clay wall revealed various traces of repairs and extensions of this house, telling the stories of constant updates applied to this house and the fact they are the components contributed to this house for 90 years. It is this contrast revealed between the boundary line at the height of 2.5m from the floor level, which tells the story nature of this house lying within the history of multiple renovation works.
In principle, this project followed the same “fact” found from the renovation history, by applying new renovation work only up to the (floor level plus) 2.5m line (bearing walls were no exception; their role was adjusted as semi-bearing wall). It is our intention to retain the same direction discovered in the history of renovation works applied to this house.
After the completion of this renovation work, the house has been operated as a lodging facility to rent out the entire facility for a guest. This project tells a compelling story that the former villa was revitalized and reestablished to acquire similar role to the original villa as a lodging facility after 90 years of time. (Naoki Hayasaka)
【鎌倉のオリエンタルハウス】
所在地:神奈川県鎌倉市
用途:別荘
クライアント:個人
竣工:2020年
設計:邸宅巣箱
担当:早坂直貴、斧田裕太
構造設計:yasuhiro kaneda STRUCTURE
施工:山幸建設
撮影:牧野吉宏、田淵三奈
工事種別:リノベーション
構造:木造
規模:平屋
敷地面積:1,057.05m²
建築面積:221.35m²
延床面積:221.35m²
設計期間:2019.08-2019.12
施工期間:2020.01-2020.07
【Oriental House in Kamakura】
Location: Kamakura-shi, Kanagawa, Japan
Principal use: Villa
Client: Individual
Completion: 2020
Architects: Teitakusubako
Design team: Naoki Hayasaka, Yuta Onoda
Structure engineer: yasuhiro kaneda STRUCTURE
Constructor: Yamakou Kensetsu
Photographs: Yoshihiro Makino, Mina Tabuchi
Construction type: Renovation
Main structure: Wood
Scale: 1 story
Site area: 1,057.05m²
Building area: 221.35m²
Total floor area: 221.35m²
Design term: 2019.08-2019.12
Construction term: 2020.01-2020.07








