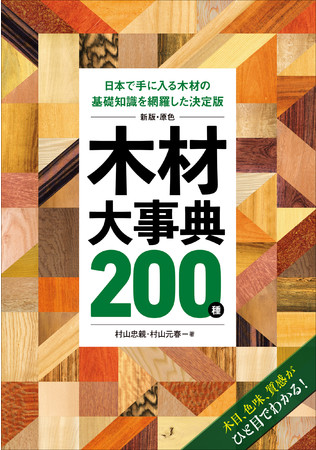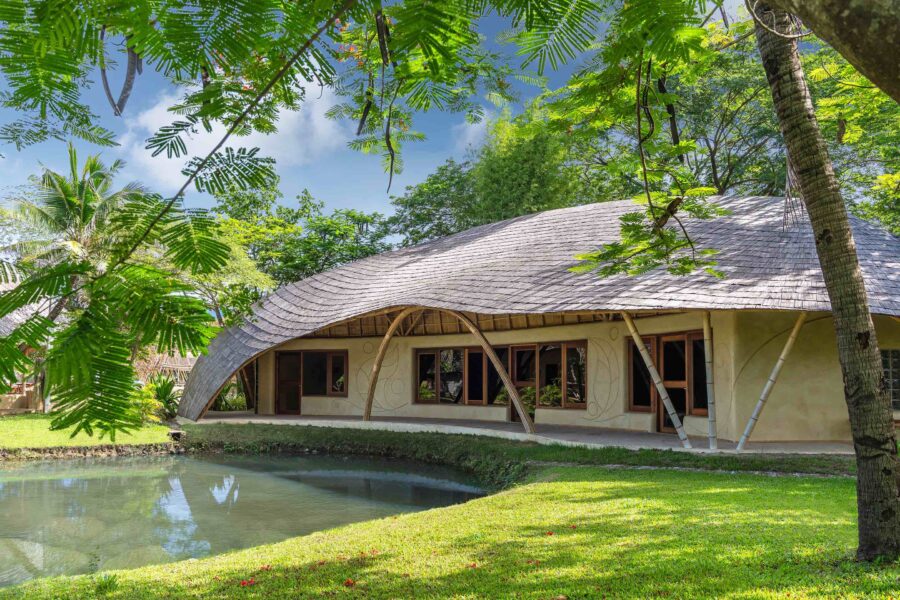
CULTURE


© Jon Wallis

© Jon Wallis
アラブ首長国連邦(UAE)のアブダビ・リーム島に建つ〈Pixel〉は、525戸の住戸と、建物基部にはレストランなどの店舗やジム、診療所、オフィスなどさまざまな機能を含む集合住宅です。
敷地の端に建つコンパクトな7棟のタワーは日陰と風を生み出し、各タワーは基部に向かうほどピクセル状に分解され中央広場に広がっていくことで、内部の居住空間を公共の場へと拡張しています。
アブダビのアイデンティティである真珠からインスピレーションを得たデザインとなっており、中央広場には真珠を模した14色のパステルカラータイルの遮光スクリーンが配置され、牡蠣の殻のようなコンクリートパネルがタワーを包んでいます。世界的に数多くのプロジェクトを手がけるMVRDVが設計しました。
(以下、MVRDVから提供されたプレスキットのテキストの抄訳)

© Jon Wallis

© Jon Wallis
UAEにおける住宅開発の新たなアプローチを提示する〈Pixel〉
〈Pixel〉は、525戸の住戸や店舗、オフィス、さまざまな公共機能を併設し、アラブ首長国連邦の集合住宅設計における革新的なアプローチを採用している。
この取り組みの中心となっているのが中心部の共同広場である。7棟のタワーが基部に向かうほどテラスと出窓の形へと分解されており、真珠から着想を得た14色のパステルカラーのタイルでできた遮光スクリーンが設置されている。

© Jon Wallis

© Jon Wallis
〈Pixel〉は、アブダビのリーム島に新たに開発されたメーカーズ・ディストリクトに完成した最初のプロジェクトであり、デベロッパーであるIMKAN社はこの地区をアブダビの新しい中心地として、まちの文化の中心地である近くのサーディヤット島と対をなすクリエイティブな場所としている。
デザインは、メイカーズ・ディストリクトの革新的でコスモポリタンな精神を活かし、アラブ首長国連邦では珍しい、アイデンティティと強い場所意識、アウトドア・ライフスタイル、コミュニティ精神、控えめでありながら印象的な素材の採用に重点を置いている。

© Jon Wallis

© Jon Wallis
〈Pixel〉を構成する7つのコンパクトなタワーは敷地の端に寄せて配置されており、その位置と高さは、日陰を提供し、涼しい風を促し、敷地の三方を囲むウォーターフロント開発とビーチの両方とのつながりを生み出すように最適化されている。
タワーとタワーの間には、〈Pixel〉の社交の中心となる中央広場があり、1階にはレストラン、カフェ、ショップが入る予定である。
その上の階には、ジムや診療所、幼児向け学習センター、スタートアップ企業のためのオフィスなどが配置されており、〈Pixel〉の建物が常に活動的で、広場が1日中活気に満ちていることを保証する。
Diagram 1
Diagram 2
プロジェクトを包む牡蠣のような外郭と中央広場を彩る真珠のようなカラータイル
中央広場に面したファサードが、このプロジェクトに真に命を吹き込んでいる。
タワーの基部は「ピクセル」のように崩れ、テラスや出窓をつくりながら広場に広がっている。これらは、内部の居住空間を公共の場へと拡張し、居住者が涼しい季節に屋外で楽しむことを促す。広場の水と緑が微気候を冷やし、屋外をより快適な環境にする。
上部の住戸での生活は広場での生活と調和し、プロジェクトに場所の感覚を与え、アラブ首長国連邦の他の複合施設から際立つアイデンティティを与えている。

© Jon Wallis

© Jon Wallis
このアイデンティティは、プロジェクトに使用されている素材によってさらに強化されており、控えめでありながらも通行人の注目を集める。アブダビの伝統にちなみ、〈Pixel〉は硬い外殻の中に繊細な真珠を封じ込めた牡蠣をイメージしている。
外側のファサードはコンクリートパネルでできており、アーティストのニコール・マーテンスが牡蠣の貝殻からインスピレーションを得てデザインしたグラフィックパターンが刻印されている。

© Jon Wallis
14色のパステルカラーのタイルで覆われた中央広場の遮光スクリーンは、貝殻の中の真珠のような印象を与える。
内部にもこの控えめでありながら遊び心のある素材へのアプローチが続いており、各タワーには独自のアイデンティティを与えるカラープロファイルを採用しており、地下駐車場からの案内にも役立っている。

© Jon Wallis

© Jon Wallis
低層部にも魅力を生み出す広場により混在するさまざまな住戸ユニット
〈Pixel〉はスタジオから広々とした3ベッドルームまで、さまざまなサイズの525戸の住戸を擁している。これらの住戸は、高価なユニットと手頃な価格のスペースが混在し配置されており、多様性を称えている。これは、活気ある雰囲気の歩行者広場によって可能となったものであり、低層階に住むメリットを提供し、これらのアパートメントをタワーの最上階に近いアパートメントと同様に魅力的なものにしている。
その結果、このプロジェクトは、外国人とアブダビの地元住民、大家族と1人暮らしの単身者、若者と高齢者など、さまざまな立場の人々の交流を促進している。

© Jon Wallis

© Jon Wallis
MVRDVの設立パートナーであるヤコブ・ファン・ライス(Jacob van Rijs)は次のように語る。
「〈Pixel〉では、アラブ首長国連邦で一般的となっている住宅のタイポロジーに挑戦した。」
「〈Pixel〉は、何の変哲もない孤立したタワーマンションとは異なり、住民が屋外で時間を過ごしたり、隣人と友達になったり、広場のレストランに訪問者を招いて食事をしたりすることを可能にする。〈Pixel〉は、楽しいだけでなく、環境的にも社会的にも、他の方法よりも持続可能な生活様式を奨励する。」

© Jon Wallis

© Jon Wallis

© Jon Wallis

© Jon Wallis

© Jon Wallis
以下、MVRDVのリリース(英文)です。
Pixel features 525 apartments together with shops, offices, and amenities, taking an innovative approach to designing residential complexes in the Emirates. Central to this effort is the communal plaza at the heart of the development, where the seven towers “break down” into formations of terraces and bay windows, complete with shading screens of tiles in 14 subtle pastel colours inspired by the appearance of a pearl.
Pixel is the first project completed in Makers District, a new development on Abu Dhabi’s Reem Island that developer IMKAN bills as the new heart of Abu Dhabi – a creative counterpart to the city’s cultural hub on the nearby Saadiyat Island. The design capitalises on the innovative, cosmopolitan spirit of Makers District to offer an approach to living that is rare in the United Arab Emirates – with an emphasis on identity and a strong sense of place, an outdoor lifestyle, community spirit, and modest yet striking materials.
The development forms a central hub in Maker’s District, so the design’s seven compact towers are pushed to the edge of the site, their positions and heights optimised to provide shade, encourage cooling breezes, and create connections with both the waterfront developments that surround the site on three sides and the beach. Between the towers, a central plaza forms Pixel’s social centre, with restaurants, cafés, and shops soon to occupy the ground floor. Community functions – from a gym and medical clinic to an early learning centre and offices for innovative start-ups – will occupy the level above, ensuring that the buildings of Pixel are always active, and that the plaza is therefore lively throughout the day.
MVRDV completes Pixel, presenting an alternative approach to residential development in the UAE
Outdoor Living: MVRDV Begins Construction on Pixel, a Community-Focused Development in Abu Dhabi’s New Makers District
The façades facing this plaza are what truly bring the project to life: At their bases, the towers crumble into “pixels”, spilling out into the plaza to create terraces and bay windows. These extend the living spaces inside into the public realm, encouraging residents to enjoy the outdoors in the cooler months of the year. Water and green features in the plaza below help to cool the microclimate within the plaza, making for a more comfortable environment outdoors, with planned green roofs being added to the top of the pixels. Life in the apartments above blends with the life in the plaza, giving a sense of place to the project, and an identity which helps it stand out from other complexes in the Emirates.
This identity is further reinforced by the materials used on the project that, despite a certain modesty, nonetheless grab the attention of passers-by. In a nod to Abu Dhabi’s heritage, the development is envisaged as an oyster, with a hard outer shell that sequesters a delicate pearl inside. The outer façades are made of concrete panels, imprinted with a graphic pattern designed by artist Nicole Martens that was inspired by oyster shells. Glimpsed between the towers, the shading screens of the central plaza, clad in tiles of 14 different pastel colours, give the impression of a pearl inside the shell. On the interior, this modest yet joyful approach to materials continues, with each tower adopting a colour profile that gives it a unique identity and helps to improve wayfinding from the car park below ground.
Pixel contains 525 apartments of varying sizes, ranging from studios to spacious three-bedroom homes. These apartments are arranged in a way that celebrates diversity, mixing more expensive units and more affordable spaces together. This is enabled by the pedestrian plaza which, with its vibrant atmosphere, offers a benefit to living on the lower levels and makes these apartments just as desirable as those nearer to the tops of the towers. As a result, the project encourages contact between people from different walks of life – expats and Abu Dhabi locals, large families and singles living alone, the young and the old.
“With Pixel, we challenged the residential typologies that have become the norm in the UAE”, says MVRDV founding partner Jacob van Rijs. “Instead of nondescript, isolated towers made palatable by a veneer of luxury finishes on the interior, Pixel makes it possible for residents to spend some time outdoors, become friends with their neighbours, to invite visitors for a meal in the restaurant in the plaza. It encourages a way of life that is not only enjoyable, but environmentally and socially more sustainable than the alternatives.”
Facts
Project Name: Pixel
Location: Abu Dhabi, United Arab Emirates
Year: 2017-2024
Client: IMKAN
Size and Programme: 85,000 m² mixed-useCredits
Architect: MVRDV
Founding Partner in charge: Jacob van Rijs
Director: Stefan de Koning
Design Team: Edina Peli, Mariya Gyaurova, Mirco Facchinelli, Kristin Schaefer, Katarzyna
Plonka, Ole Allin Egebaek, Ronald Hoogeveen, Katarzyna Nowak, Akshey Krishna
Venkatesh, Kevin Loftus, Luca Vacchini, Karin Houwen, Guido Boeters, Meng Yang, Diana
Sacco, Stavros Gargaretas, Afrodite Moustroufi
MVRDV Next: Boudewijn Thomas
Visualization: Antonio Luca Coco, Paolo Mossa Idra, Costanza Cuccato, Davide Calabro,
Pavlos Ventouris, Kirill Emelianov, Tomaso Maschietti, Massimiliano Marzoli, Giovanni Coni
Strategy & Development: Willeke Vester
Copyright: MVRDV Winy Maas, Jacob van Rijs, Nathalie de VriesArchitect of Record: Dewan Architects + Engineers with Intercon (interior design)
Engineering and Project Management: Ramboll Middle East
District Masterplan: RNL
Infrastructure: Parsons
Cost Control: Turner & Townsend
Landscape and public realm design: Bjarke Ingels Group
Landscape architect: Verdaus
Lighting: Delta Lighting Design
Wayfinding & Signage: Dezigntechnic
Vertical transportation: Cooper Wilcock
Security: WSP, Consquare
Artist (façade): Nicole Martens
「PIXEL」MVRDV 公式サイト
https://www.mvrdv.com/projects/301/pixel









