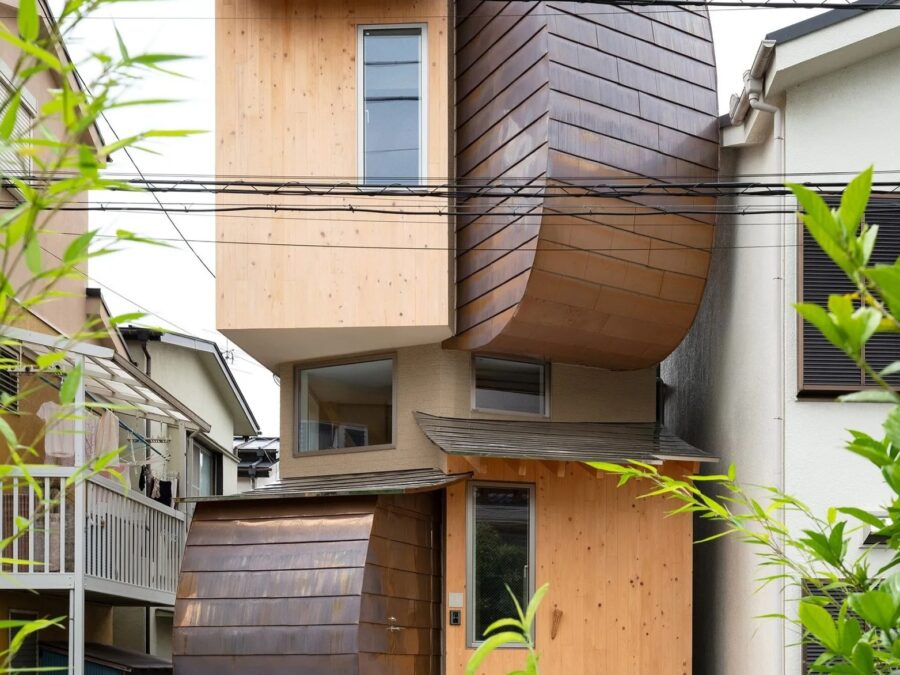最大200人を超える子供たちが過ごす幼保連携型認定こども園の計画である。1階に0-2歳児、2階に3-5歳児の保育室を配置して、それぞれに保育や教育が行われる。すべての保育室は開放的な屋外と近い関係になるように配慮し、周囲から見守られて安全な中庭、強い日差しや雨を防ぐ屋根付きの広場(ピロティー・回廊)、周囲の田園風景と相まって走り回れる開放的なデッキなどを設置している。子供たちは建物内外の好きな場所を選んで過ごすことができる。
これらの活動を支えるため、基壇部を鉄筋コンクリート造として、地上から2階へと子供たちが走り回るタフさを求め、その上部構造には軽快で柔らかな印象の木造を採用した。耐火建築物が要求されることから、当然ながら木造部も耐火仕様となる。柱、梁、壁は1時間の燃焼に耐える厚いプラスターボードにより被覆されるため、残念ながらこの複雑な架構は姿として現すことはできないが、木造を採用したことで、より自由な屋根形状が可能となった。
敷地からは南西方向より時計回りに、富士山、秩父連山、北に赤城山、日光男体山、そして東に筑波山、関東平野の真ん中からはぐるりと山並みを感じることができる。これはこの地域の子供たちに覚えておいてほしい貴重な景色。連なる梁とそれらによる面の傾斜で山々の稜線を屋根のかたちに写し取り、シンクロさせて園舎の記憶となる。幼少期の微かな思い出の一端を紡ぐ仕掛けになったらと願っている。
埼玉県熊谷市は日本イチ暑いまちとしても有名である。子供たちをその暑さから守ることは、この計画において大きなテーマでもあった。園舎の断熱性能は断熱等級4を確保し、強い日射しを受ける2階の保育室にはサッシの外側に屋外用ブラインドを設置して調光・遮光できる。また、屋外では日影をつくるピロティ・回廊・庇を設けて日射対策や通風を考慮するとともに、蒸発の際に気化熱を吸収するミストや霧の発生装置により涼しさを補完している。(川久保智康)
A childcare center with a U-shaped volume that copies the ridge line to support children's growth
The plan is for a certified preschool with a maximum of over 200 children, with nursery rooms for 0-2 year olds on the first floor and 3-5 year olds on the second floor, where care and education will be provided for each. All the nursery rooms are designed to have a close relationship with the open outdoors, with a safe courtyard that is watched over by the surroundings, a covered plaza (pilotis/corridor) that protects the children from strong sunlight and rain, and an open deck where they can run around, combined with the surrounding countryside scenery. Children can choose to spend their time wherever they like, inside or outside the building.
To support these activities, a reinforced concrete structure was used for the base of the building to provide toughness for the children to run around from the ground to the second floor, and a light, soft-looking wooden structure was used for its superstructure. Since a fireproof building was required, the wooden section was naturally made to fireproof specifications. Unfortunately, this complex structure cannot be seen because the columns, beams, and walls are covered with thick plasterboard that can withstand one hour of combustion, but the wooden structure allows for a more flexible roof shape.
Fuji and the Chichibu mountain range from the southwest, Mount Akagi and Mount Nantai in the north, Mount Tsukuba in the east, and a mountain range from the center of the Kanto Plain can be seen from the site. This is a precious view that the children of this area should remember. The beams and the slopes of the roof’s surface are synchronized with the ridgelines of the mountains to form the roof, creating a memory of the preschool building. This project will serve as a mechanism to weave a faint childhood memory.
Kumagaya City in Saitama Prefecture is famous as the hottest city in Japan. Protecting children from the heat was a central theme of this project. The building has a thermal insulation rating of grade 4, and outdoor blinds were installed outside the sashes in the nursery on the second floor, which receives strong sunlight, to control and shade the light. In addition, the outdoor areas have pilotis, corridors, and eaves that create shading to prevent solar radiation and provide ventilation, and a mist or fog generator that absorbs vaporization heat during evaporation to supplement the coolness. (Tomoyasu Kawakubo)
【第二なでしここども園】
所在地:埼玉県熊谷市今井377
用途:幼保連携型認定こども園
クライアント:社会福祉法人なでしこ会
竣工:2024年
設計:川久保智康建築設計事務所
担当:川久保智康、杉原由樹子、高野 慧、近藤康之
構造設計:久米弘記建築構造研究所
施工:石川建設株式会社
撮影:傍島利浩
工事種別:新築
構造:RC造、一部木造
規模:地上2階
敷地面積:4,239.29m²
建築面積:1,123.52m²
延床面積:1,720.63m²
設計期間:2019.06-2023.02
施工期間:2023.03-2024.03
【Certified Daycare C enter Nadeshiko Ⅱ】
Location: 377 Imai, Kumagaya-shi, Saitama, Japan
Principal use: Childcare center
Client: Social Welfare Corporation Nadeshiko-kai
Completion: 2024
Architects: KAWAKUBO TOMOYASU Architects & Associates
Design team: Tomoyasu Kawakubo, Yukiko Sugihara, Satoshi Takano, Yasuyuki Kondo
Structure engineer: Hiroki Kume
Construction: Yamada Construction
Photographs: SOBAJIMA Toshihiro
Construction type: New building
Main structure: Mixed
Building scale: 2 stories
Site area: 4,239.29m²
Building area: 1,123.52m²
Total floor area: 1,720.63m²
Design term: 2019.06-2023.02
Construction term: 2023.03-2024.03








