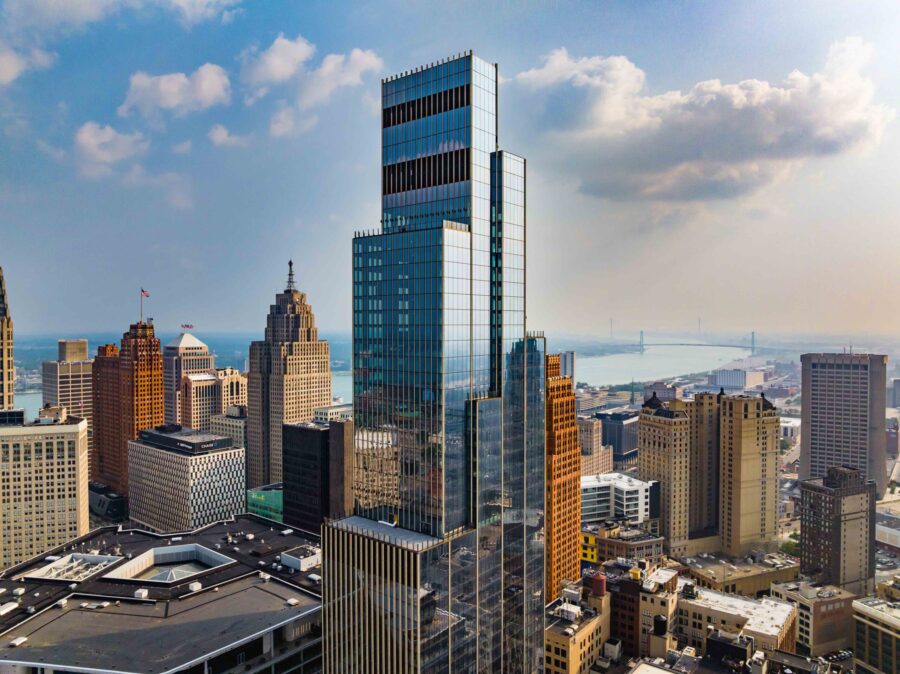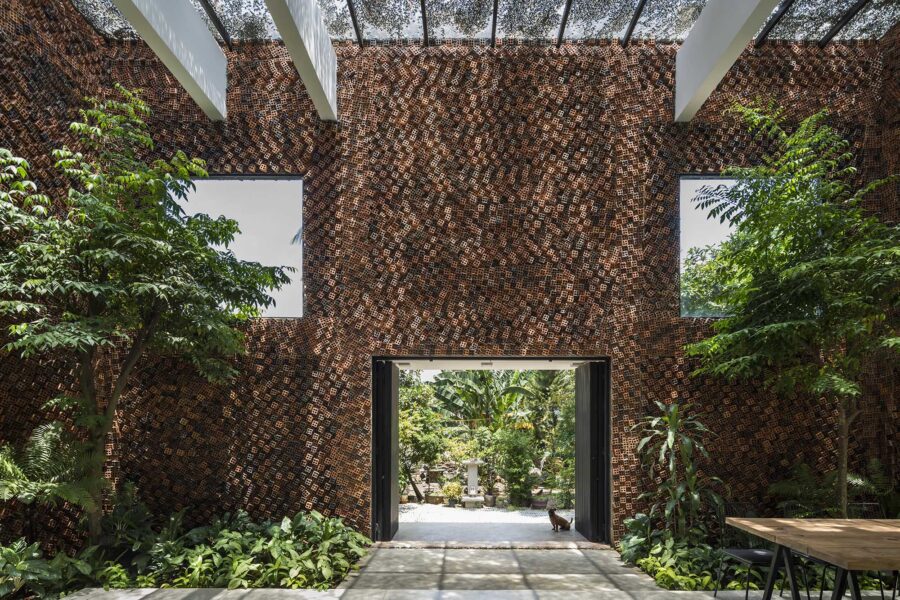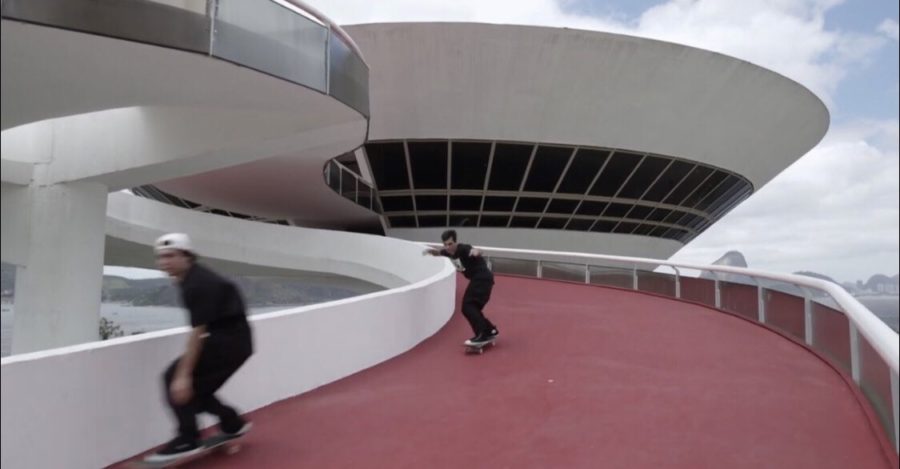
CULTURE


© NAARO
トルコの都市イスタンブールに位置する〈イスタンブール・テレビ&ラジオ・タワー(Istanbul TV and Radio Tower)〉は、有機的なデザインが特徴的な高さ369mの電波塔です。
風向きや敷地の地形、タワーの形状に反映される景観などの要素を反映して設計されたこの超高層タワーのエントランスには、公共ホワイエ、カフェ、展示、メディアエリアがあり、上部にはイスタンブールを一望できる2フロアの360度パノラマ展望レストランと展望台が設けられています。
イスタンブールとソウルに拠点を構える建築事務所 MAA(Melike Altinisik Architects)が設計しました。
(以下、MAAから提供されたプレスキットのテキストの抄訳)

© NAARO

© NAARO
MAAが設計した〈イスタンブール・テレビ&ラジオ・タワー〉は、2015年より建設が進められ、2020年に完成した。
イスタンブールの未来的な369mの新しい電波塔は、イスタンブール周辺のさまざまな方向から見た際に変化するシルエットの中に、動きとリズムを表現している。

© NAARO
〈イスタンブール・テレビ&ラジオ・タワー〉は歴史、文化、コミュニケーション、交流を表現するものであり、そのシルエットにより市民に向けて「自然の反映」というメッセージを発信するという側面も兼ね備えている。
イスタンブールの都市ではあまり見られない有機的な構造をしているこのタワーは、風向きや敷地の地形、タワーの形状に反映される景観などの要素を反映して設計された。

© NAARO

© NAARO
その建築構造は数学と幾何学に優雅さと美しさを組み合わせたものであり、その革新的なコンセプトにより、利用可能な空間がタワーの中心全体に組み込まれている。
建築設計と建設方法の両面で高度な技術を要するこのユニークなタワーでは、デザイン上の特徴、建設計画、素材の選択のすべてが、これらのプロセスを考慮して行われた。

© NAARO

© NAARO
このユニークなタワーは、特徴的なデザインの実現、建設計画、素材の選択など、建築設計と建設方法の両面で高度な技術を駆使して完成した。全体的な安定性を確認するために風洞実験が採用されたが、ユニークなファサードデザインの開発や、建物の外皮にかかる負荷がコンクリートコアにどのように作用するかを最適化するためにも活用された。
これにより構造の最適化を実現するだけでなく、利用可能な空間をタワーの中心にあるコンクリートコアの周囲に広げることが可能となった。

© NAARO

© NAARO
対話と探求の場となる建築
この電波塔には、アジアからヨーロッパまで、イスタンブールを一望できる2フロアの360度展望レストランと展望台が設けられている。また、エントランス・プラザ内には、公共ホワイエ、カフェ、展示、メディアエリアもある。
この建物には、新たな体験を提供する、未来的なデザイン要素を備えたユニークな空間を設けるため、インテリアデザインも開発された。

© NAARO
建物の両側に伸びるパノラマエレベーターは、建物を支えつつ区切る要素として設置されている。
このエレベーターにより訪問者は、歴史的な半島側、または黒海沿岸側に向かって、180mの垂直移動を体験する。展望フロアとレストランフロアは海抜400mに位置しており、そこからイスタンブールを一望することができる。

© NAARO
主な目的は、光、自然、空間を活用し、その場所との強いつながりを築き、驚くような出会いを創出することである。そうすることで、人々の視点を変え、異なる考え方を促すことができるだろう。
新しいランドマークとなる〈イスタンブール・テレビ&ラジオ・タワー〉は2020年11月に主要な通信機能を開始した。2021年5月には一般公開され、それ以来、世界中から訪れる観光客を迎えている。

© NAARO

© NAARO

© NAARO

© NAARO

© NAARO

© NAARO

© NAARO
以下、MAAのリリース(英文)です。
ISTANBUL TV & RADIO TOWER
Designed by MAA – Melike Altınışık Architects, an international architecture practice with offices in Istanbul and Seoul, work on the telecommunication tower has been on-going since 2015. Istanbul’s futuristic 369m meter-tall new telecommunication tower seeks a sense of motion and rhythm within its silhouette that changes when viewed from different directions around Istanbul.
Istanbul Radio & Tower is not a line or a trace, but an expression of history, culture, communication, and interaction. Moreover, it is a sociological aspect of the silhouette and statement of the city to its citizen in line with its needs.
It is the reflection of its nature. Tower has an organic structure that is not familiar within the urban fabric of Istanbul. The main design inputs such as wind direction, local topography, and the sceneries reflected in the form of the tower.
Its architectural formations combine elegance and beauty with math and geometry, whose innovative concept allows inhabitable spaces to be attached to the whole of the tower’s core.
In this unique tower which requires advanced engineering techniques both in terms of architectural design and construction methodology, all the design features, architectural planning and material selections were made considering these processes.
While wind testing was employed to confirm the monumental structure’s overall stability, it was also used to develop the unique facade design and optimize how the load of the building envelope would act on the concrete core. The engineered facade not only provides structural optimization but allows for inhabitable space to radiate around the tower’s central concrete core.
A Building that Turns into a Space of Dialogue and Exploration:
The telecommunication tower will house two-story 360 view restaurant and observation deck overlooking views of Istanbul, from Asia to Europe. There is also a public foyer, café, exhibition and mediatic areas inside the entrance podium. Interior design was developed since the building includes unique spaces that offer a new experience and contain futuristic design characters.
Panorama Elevators will rise on both sides of the building as elements that feed and divide the monolithic body. Visitors will experience a vertical travel along the 180 meters towards the historical peninsula on the one side, Black Sea Coasts on the other side. They will be able to watch Istanbul from the observation and restaurant floors located 400m above sea level.
The main purpose is to create surprising encounters by establishing strong relationships with where it is located, using light, nature, and spatial spaces; so that it may change people’s perspective, and courage them think differently.
The new landmark structure completed its construction process and has started its main telecommunication functions in November 2020. Istanbul TV and Radio Tower opened its doors to public use in May 2021 and since then it is welcoming the visitors from all over the world.
PROJECT CREDIT SHORT LIST
Architect: MELIKE ALTINISIK ARCHITECTS – MAA
Client: UAB – Ministry of Transport and Infrastructure
Location: Istanbul, Turkey
Area: 29000m²
Year: 2020
「ISTANBUL TV & RADIO TOWER」MAA 公式サイト
https://www.melikealtinisik.com/2-index/2954-istanbul-tv-radio-tower/

![[大阪・関西万博 Report]OMA / 重松象平氏インタビュー:フランスパビリオン – ルイ・ヴィトン エリア](https://magazine-asset.tecture.jp/wpcms/wp-content/uploads/2025/10/10164112/IMG_2634-2-1-900x675.jpeg)







