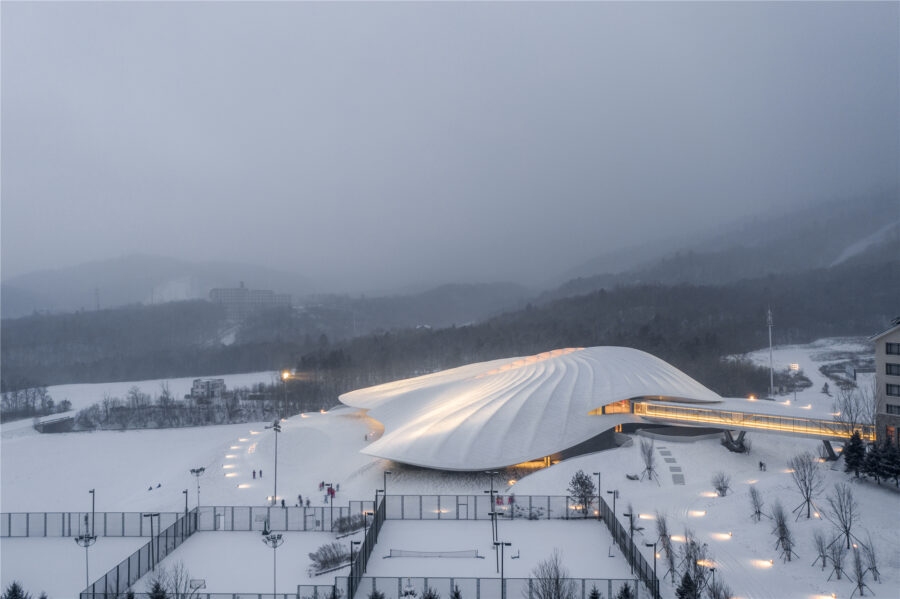
CULTURE


©︎ Rasmus Hjortshøj / COAST
〈ハンス・クリスチャン・アンデルセン美術館(New Hans Christian Andersen Museum)〉は、童話作家アンデルセンが生まれ育ったデンマークのオーデンセに設計された美術館です。
アンデルセン作品に見られる、現実と空想、人間と動物など相反するものの境界線があいまいな世界観を反映しており、地上と地下、屋内と屋外を行き来しながら美術館を旅する、作品の「二面性」を体感する空間となっています。
建築家の隈 研吾氏率いる隈研吾建築都市設計事務所が、デンマークの設計事務所 MASU Planningと共同で設計したプロジェクトです。
(以下、隈研吾建築都市設計事務所から提供されたプレスキットのテキストの抄訳)

©︎ Rasmus Hjortshøj / COAST

©︎ Rasmus Hjortshøj / COAST
アンデルセン作品の「二面性」を反映した、地上と地下、屋内と屋外を行き来する美術館
このプロジェクトは、アンデルセンが生まれたオーデンセの中心部に、美術館と庭園、そして「ティンダーボックス(火打箱)」と呼ばれる子供のための文化施設を建設するというものである。
敷地は、中世からある伝統的な木造の小さな家屋が並ぶ住宅街と、オーデンセの都市開発地区の間に位置している。

©︎ Rasmus Hjortshøj / COAST

©︎ Rasmus Hjortshøj / COAST
アンデルセンの作品にはファンタジーの世界だけではなく作家の数奇な生涯や旅での経験が投影されている。その中で特徴的なのが物事の「二面性」である。
現実と空想、自然と人工、人間と動物など相反するものが作品中では同一物の裏と表であったり、混在したり、境界線があいまいな世界観が描かれている。

©︎ Rasmus Hjortshøj / COAST
この美術館では、アンデルセンの人生や作品、その世界観をナレーションやオブジェクト、セノグラフィを通して体感する。
私たちの建築デザインは、彼の作品の本質を建築とランドスケープという形で反映することを目的としており、ここで語られる物語は、文字で表現されたものだけでなく、美術館や庭園の物理的な空間を通して体験し、感じ取ることができるのである。

©︎ Rasmus Hjortshøj / COAST
美術館の空間は、鎖のように互いに接する一連の円形フォルムで構成されており、それらは非階層的かつ非中心的な方法で配置されている。
連続する曲線の緑の壁は、地下の空間構造に沿って広がり、地上の庭や小道を形づくっている。そして、それらは敷地全体にわたって、地上と地下を行き来しながら、曲がりくねって織り込まれている。

©︎ Rasmus Hjortshøj / COAST
絡み合う空間を順にたどっていくと、緑の壁が現れたり消えたりしながら、来館者は屋外と屋内の間をさまよっているような感覚を覚える。
相反するものの二面性、境界の溶解は、空間構成と曖昧性を通して読み取ることができ、美術館の旅は、彼の作品の要素である物語となるだろう。

©︎ Rasmus Hjortshøj / COAST

©︎ Rasmus Hjortshøj / COAST
建築の延長として設計されたランドスケープ
展示スペースは地下に計画されている。地上の魅力的な庭園は、地下の展示スペースをなぞる曲線状の生垣で構成されており、庭園の曲がりくねった小道は、美術館の延長として体験することができる。
ここでは建築物の造形は控えめになり、来館者は木々や葉によってつくられた「迷路」のような空間へと導かれる。

©︎ Rasmus Hjortshøj / COAST

©︎ Rasmus Hjortshøj / COAST
地下の世界は、地上に現れた「穴」、おとぎ話の世界から外の世界への「入り口」のような一連のサンクンガーデンを通じて、上の庭とつながっている。
自然の要素と建築の要素が融合したランドスケープ・アーキテクチャが、この場所での体験を特別なものにしてくれる。

©︎ Rasmus Hjortshøj / COAST
建物の竣工は庭園の始まりであり、時間をかけて成長し、根付くように設計されている。
今後何年にもわたって庭は成熟し、来訪者や地域社会に自然や季節感、色彩の変化、香り、密度、透明感、景観の変化を提供していくことだろう。

©︎ Rasmus Hjortshøj / COAST
〈ハンス・クリスチャン・アンデルセン美術館〉は、オーデンセの新しい都市景観の中心的な役割を果たすことになる。
開発計画では、主要道路の1つを閉鎖し、現在分断されている新旧2つの市街地を再びつなげることになっており、美術館の庭園は、この「中間」ゾーンに新たな活気を与える、質の高い公共エリアとなる予定である。

©︎ Rasmus Hjortshøj / COAST
作家の生家があるまちの一角は、曲がりくねった狭い道が続く中世のまち並みが残っており、広くまっすぐな高速道路が走る近代的な都市開発とは対照的なものとなっている。
美術館の曲がりくねった小道と生垣の庭園は、人間的なスケール感を取り戻し、このまちの都市部と柔らかくつながるように設計されている。

©︎ Rasmus Hjortshøj / COAST
建物の建設中、私たちはパンデミックという独特な状況に置かれた。それは、作業の遂行、工程管理、計画、調達などにおいて、私たちに予想外の課題を突きつけた。私たちが日常業務で慣れ親しんできた現実や規範は、形のない理解不能な原因によって疑問視された。
それはアンデルセンの童話の世界を体験しているような、目に見えないものに怯えたり、適応したり、未知のものに対処したりしているような気分であった。彼の物語は、今日、私たちに強く語りかけている。

©︎ Rasmus Hjortshøj / COAST

©︎ Rasmus Hjortshøj / COAST

©︎ Rasmus Hjortshøj / COAST

©︎ Rasmus Hjortshøj / COAST
以下、隈研吾建築都市設計事務所のリリース(英文)です。
KKAA in collaboration with MASU Planning has delivered H.C. Andersen Hus in Odense, its first project in Denmark.
H.C. Andersen Hus – Concept Description
Yuki Ikeguchi, Partner in charge, Kengo Kuma and Associates
The project is to create a new building for the H.C. Andersen museum, the garden and Tinderbox cultural center in the heart of the city where Andersen was born. The site is located in between the residential area with small traditional wooden houses from the middle age and the newly developed urban area in Odense.
The stories to be told here are not only in written form, but it is to be experienced and sensed through physical spaces in the museum and in the garden. There are profound messages in HC Andersen’s writing that reflects the author’s life and his life time journey. Andersen’s work projects the duality of the opposite that surrounds us; real and imaginary, nature and manmade, human and animal, light and dark… The opposite of the matters coexist, they are not in black and white. Our architectural design is to reflect this essence of his work in architectural and landscape form.
The museum spaces are composed by a series of circular forms that are tangent to each other like a chain. They are organized in non-hierarchical, non-centric manner. The continuous curve linear green wall expands and traces the underground space structure and defines the garden and paths above ground. It meanders and weaves in and out, above and under the ground throughout the site. In the sequence of intertwined spaces visitors will find themselves in between outside and inside as the green wall appears and disappears. The journey of the museum would be the narrative, the elements of his work; duality of the opposite, dissolving the boundary, will be read through spatial composition and the ambiguity.
The exhibition spaces are planned underground. The enchanting garden above ground is composed with curve linear hedge that traces the exhibition spaces belowground. The meandering paths through the garden are to be experienced as the extension of the museum. Here the architectural built form is diminished and visitors would be lead into the “maze” like space created by trees and leaves. Underground world is connected to the garden above through series of sunken garden that appears like a “hole” on the ground, “portal” from fairytale world to the world outside. The landscaped architecture, where elements of nature are merged with architectural elements, is what would make the experience unique.
The building completion is the beginning of the life of garden. It is designed to grow overtime and set its root. Over the years to come, the garden will mature, will offer the visitors and the community the sense of nature and seasons, change of colors, scent, density, transparency, and scenery in its growth.
The HC Andersen’s Museum would play a core role in new Urban-scape of Odense city. The development plan is to close off one of the arterial roads and reconnect two parts of the city; new and old, which are currently separated. The Garden of the museum is to offer a new quality public area, giving life to this “in between” zone. One part of the city where the birth house of the writer is, remains the medieval townscape with small and meandering streets, the opposite of modern urban development with wide and straight fast lanes. The meandering path and hedge garden is to bring back the human scale quality to make a soft link to the urban area of the city.
During the construction of the building, we were put in the unique situation, the Pandemic. it imposed us all unexpected challenges in carrying the work, in sequencing, planning, sourcing and so on. The reality and norm we were accustomed to in daily activities were questioned by the cause that were intangible and incomprehensible. It felt to me as if we were experiencing Andersen’s world of fairytales, flighting the invisible or learn to adapt, cope with the unknow. His stories speak to us loud today.
「ハンス・クリスチャン・アンデルセン美術館」隈研吾建築都市設計事務所 公式サイト
https://kkaa.co.jp/project/new-hans-christian-andersen-museum/

![[大阪・関西万博]トイレや休憩所などを紹介_トイレ6](https://magazine-asset.tecture.jp/wpcms/wp-content/uploads/2025/07/08111237/2880px_kumaelsa_37-min-900x600.jpg)







