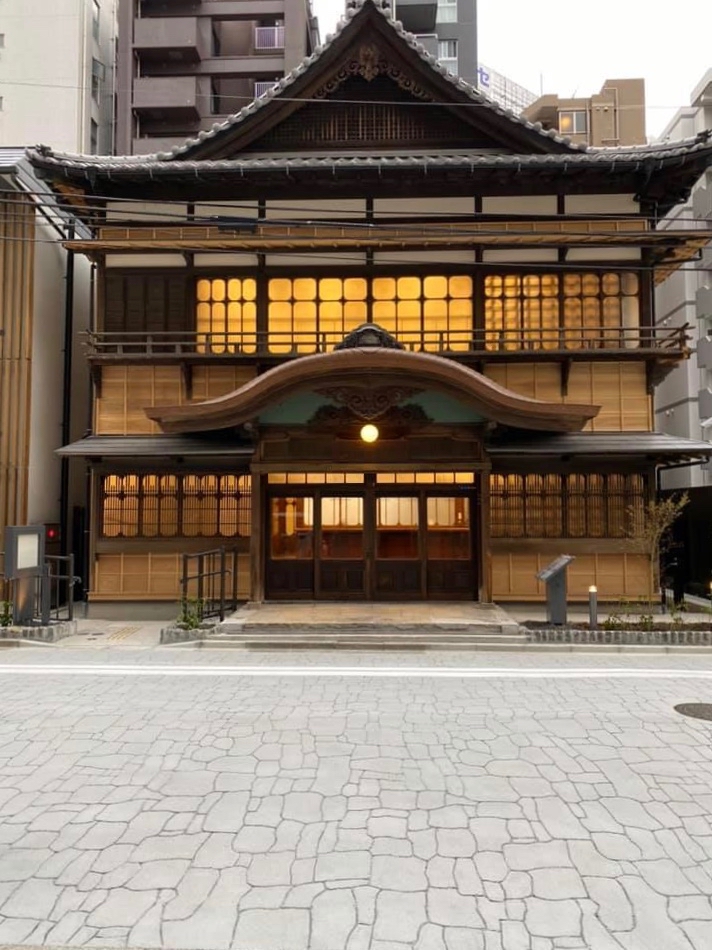
CULTURE


©︎ Wu Siming

©︎ Wu Siming
〈The “Old” Chaple〉は、中国の広州市、花都区(かとく)のヨーロッパ・タウンであった場所に建つ教会の屋根や仕上げ材を丁寧に解体した、擬洋風教会建築の再生プロジェクトです。
屋根の構造に設置された木と鉄の十字架が内部に光と影をつくり、遺跡のような空間を生み出しています。中国の設計事務所 O-office Architectsが設計しました。
(以下、O-Office Architectsから提供されたプレスキットのテキストの抄訳)

©︎ Wu Siming

©︎ Wu Siming
擬洋風建築を「さらに古く」再生するプロジェクト
〈The “Old” Chaple〉は広州市の花都区の「ヨーロッパ・タウン」であった場所に建つ擬洋風教会建築であり、その建物はまちの南東の角に位置し、コミュニティのメインエントランスに面している。
この建物は西洋のローカライズされた姿と見なすことができ、その建設は約15年前と近年行われた。イメージが反映する歴史と、その建設の歴史との間のズレをどのように解決するかが、この教会再生プロジェクトにおける重要な課題であった。
そこで、教会が構築する必要があるのは空間ではなく時間だと考えた。

©︎ Wu Siming

©︎ Wu Siming
〈The “Old” Chaple〉の設計は、古い建物を「新しくする」というものではなく、既存の建物を「さらに古いもの」として再生させるというものである。
設計の初期段階で、私たちは敷地内に時間の痕跡と過去の物語を見つけようとした。瓦の落下と南国の気候が建物に残した痕跡は、徐々に私たちが「解体アート」と呼ぶものの基礎を築いた。

©︎ Wu Siming

©︎ Wu Siming
丁寧な解体が生み出す遺跡のような空間
〈The “Old” Chaple〉の再生プロセスは、厳格かつ洗練された解体と「遺物化」のプロセスである。仕上げ材は建物の表面から慎重に剥がされ、鉄筋コンクリートの屋根や床板も細かく切断され解体された。
これにより、建物は土壌に根ざしたより本質的で自然な状態を曝け出している。また、教会の周囲に植生するガジュマルの樹も、敷地の原初的な状態の一部として保存されている。

©︎ Wu Siming

©︎ Wu Siming
ファサードに設けられた石造アーチ窓や、剥き出しの仕上げが施された特別な岩や土の質感は、建物の過去を物語っている。
取り壊された残骸も集められ、〈The “Old” Chaple〉の隣に「遺物庭園」として積み上げられ、現代の自然の場となっている。古い建材である瓦礫や花崗岩の砂利なども、新しい屋内・屋外の床パネルのコンクリートに混ぜられ、過去と現在の集合体となっている。

©︎ Wu Siming

©︎ Wu Siming
空間と自然、大地と空との間に精神的なつながりを築くため、私たちはオリジナルの屋根の構造に複数の「十字架」の鉄と木のインスタレーションを吊り下げ、広々とした教会の中に太陽の光と影をつくり出した。この斑模様の光と影は、嶺南地域の変化と機敏さを反映している。
人々は教会外の庭園に入り、装飾が剥ぎ取られた壁を通り抜け、開放的な建物の内部に入り、空を見上げ、十字架を通して太陽の光と雨を感じる。古い教会はこうして生まれ変わった。

©︎ Wu Siming

©︎ Wu Siming

©︎ Wu Siming

©︎ Wu Siming

©︎ Wu Siming

©︎ Wu Siming

©︎ Wu Siming

©︎ Wu Siming

©︎ Wu Siming

©︎ Wu Siming
以下、O-Office Architectsのリリース(英文)です。
Project Information:
Project Location: Huadu District, Guangzhou City, Guangdong Province, China
Architecture/Interior/Landscape Design: O-Office Architects
Design Team: He Jianxiang, Jiang Ying, Cai Xinqian, Li Ruibo, Luo qiyao, Pang Boran, Deng Yilin(intern)Façade design Consultant: Jian Jun,Yang Xuming, Yang Xiaokang / TFC
Lighting design Consultant: Tian Huan, Hu Yankai, Tang Wei / HAD Lighting
M&E design Consultant: Tang Guanghua, Wen Dongjie, Luo Ziwu / Buncong M&E Design ConsultantClient: China Tourism Group · Aranya
Constructor: Guangzhou Luban Construction Technology Group Co., Ltd.Building and Surrounding Landscape Area: 809m²
Gross Built Area: 353m²
Structure Form: Reinforced Concrete + Steel & Wood
Design: 2022
Completion: 2023Photographer: Wu Siming
The “Old” Chaple
“Old” here is both an adjective and a verb. “Old Church” is an event about time construction.
The “Old Church” is the first realised public building of Arana Jiulong Lake Comminity in Huadu of Guangzhou. The original site of is a simulated church building of a “European Town” theme park. The building locates on the south-east conner of the town and faces the mainentrance of the community.
The original building can be regarded as a local projection of the West, and its construction began roughly fifteen years ago. How to resolve the dislocation between the history reflected by the image and its construction history has become a speculative issue in the “Church” renewal project. Therefore what the church needs to construct is not space, but time.
The design of “Old Church” is not a conventional “renewal” of old buildings, but an “older” rebirth of existing buildings.
At the beginning of the design, we tried to find clues of time and past stories on the site. The falling of the tiles and the traces left by the southern climate on the building gradually opened up the opportunity for design retrospection, and gradually laid the basis for what we call “demolition art”.
The process of reconstructing the old church is actually a rigorous and sophisticated process of dismantling and “relicization”: the finishing materials are carefully peeled off artificially from the building surface, and the reinforced concrete (modern construction technique) slabs of the roof are also finely cut and dismantled, allowing the building to present a more essential and natural state rooted in the soil. Several banyan trees that coexist with the church around are also retained as an organic part of the common original state of the site.
The clearly visible stone arch windows on the facade and the special rock and soil texture with the stripped finish tell the story of the building’s past. The demolished remains are also collected and piled up into the “relic garden” next to the “old church”, making it a contemporary natural site of essence. Old building materials, such as rubble and granite gravel, are also mixed to the concrete of the new indoor and outdoor prefabricated floor panels as aggregates of the past and the present.
In order to establish a spiritual connection between space and nature, the earth and the sky on the above-mentioned building dismantling site and material re-contexture, we implanted a multiple “cross” steel-wood installation hang by the original concrete roof structure to shape the light and shadow of the high-angle subtropical sun in the open site of the church, and this mottled light and shadow reflects the changes and agility of Lingnan region. The Westernized site space is localized here, and thus enters a scene of multi-temporal and spatial cultural interweaving.
People walk into the site garden outside the church, pass through the walls after stripping off the decoration, enter the open interior of the building (or the outside of another world), look up at the sky, and feel the sunshine and rain in the south through the cross weaving…
The old church is therefore reborn.
O-office Architects 公式サイト
http://www.o-officearch.com
xxxx









