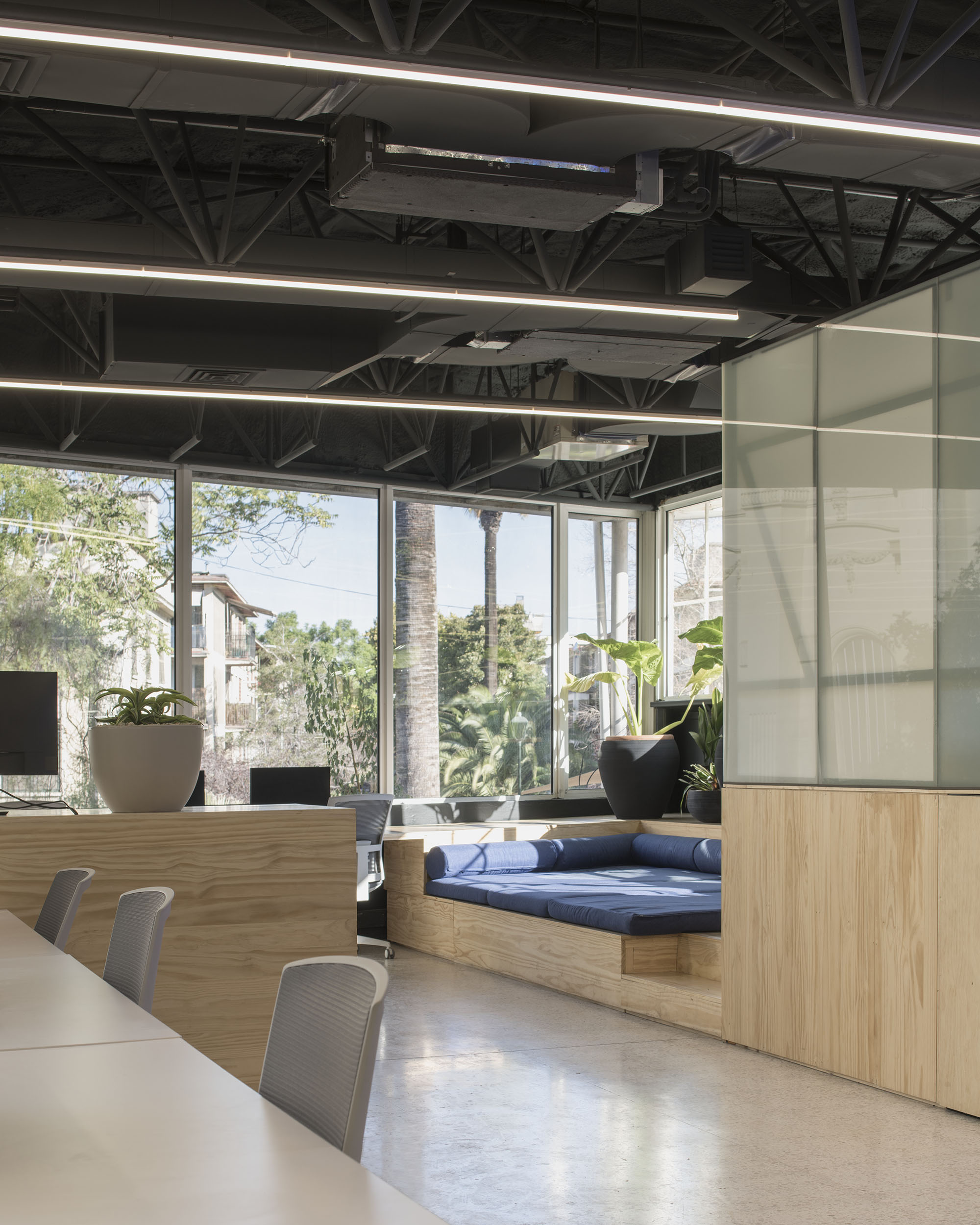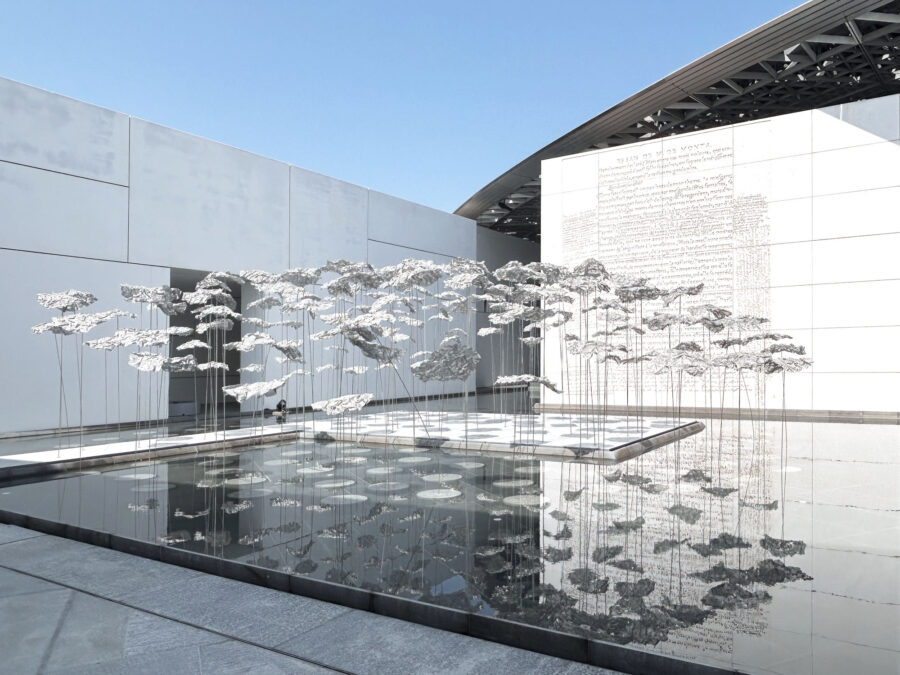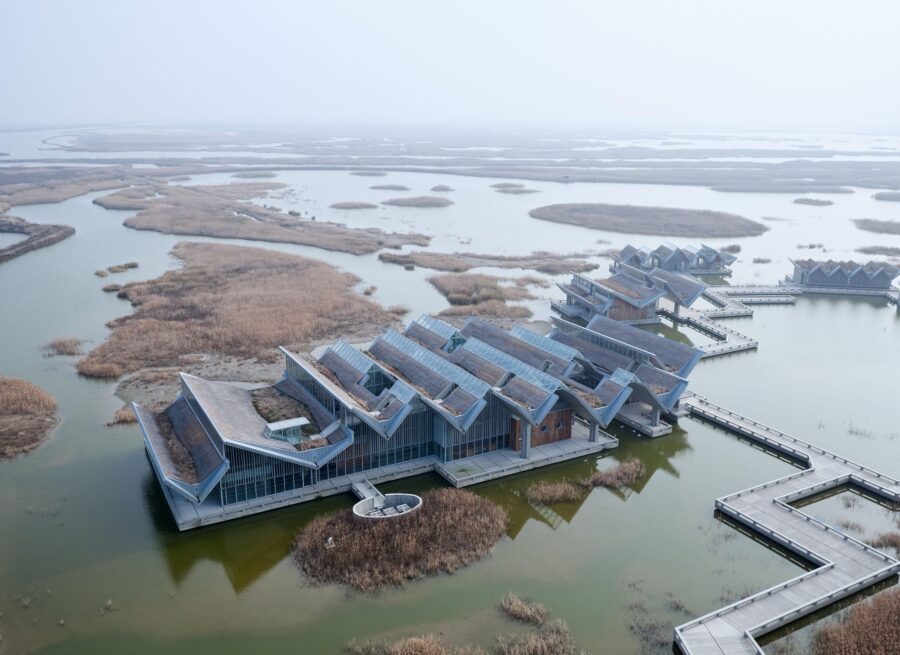
CULTURE


© Bruno Giliberto
〈FINTUAL HQ〉国際的に成功を収めるテクノロジー企業が増加し、スタートアップのハブとしての地位を確立しているチリの首都サンティアゴに設計された、フィンテックのスタートアップ企業FINTUALのオフィスです。
1931年にチリの建築家セルヒオ・ラライン・ガルシア=モレノが設計した〈ドロゲ・パレス〉を改修したプロジェクトであり、サンティアゴを拠点に活動する建築事務所 スタジオ・カセレス・ラゾ(Studio Cáceres Lazo)が設計しました。
注目ポイント
- 〈ドロゲ・パレス〉の歴史
80年代にイベント会場へ改装され、「グラスハウス」の愛称で親しまれる
2011年からはスタートアップ支援施設として活用- 特徴的なガラスのヴォールト天井を活かしたフロア構成
- オリジナルの白いテラゾタイルを復元した床
- 遺産建築物の現代的活用と、迅速な戦略的設計の成功事例
(以下、Studio Cáceres Lazoから提供されたプレスキットのテキストの抄訳)

© Bruno Giliberto
チリで高まるスタートアップの波
過去10年間でチリのスタートアップシーンは、この地域のリーダー的存在の1つとしてその地位を確立した。
野心的な政府プログラムと、活気あふれる若い世代のイノベーターたちが混ざり合い、南米の小国は、新興テクノロジー企業家たちの国際的に有名なハブへと変貌を遂げ、興味深い成功を収めたテクノロジー製品を数多く生み出している。

© Bruno Giliberto
2016年に設立され、2018年よりサービスを開始したFINTUALもその起業家の1つである。彼らの目標は、テクノロジーとユーモアを織り交ぜたクライアントとのわかりやすいコミュニケーション戦略により、金融投資ツールと一般の投資に詳しくない人々とのギャップを埋めることにある。
2020年には4万7千人の顧客から4億2500万ドル以上の資金を運用することとなり、前年の7千人の顧客と4400万ドルから大幅に増加したため、チームの増員と最終的にはより広いスペースが必要になった。

© Bruno Giliberto
時代とともに変化し続ける1931年から建つ建築
〈ドロゲ・パレス(Droguett Palace)〉は、多くの変遷を経てきた。1931年にチリの建築家セルヒオ・ラライン・ガルシア=モレノ(Sergio Larraín García-Moreno)によって富裕層の家族のために建てられたこの都市型住宅は、12のベッドルームと1400m²の広さを誇る建物である。
80年代初頭に相続人がイベント会場に改装したことで、この建物はまちの名所の1つとなった。この時、2階にある広さ300m²の巨大な屋外テラスがガラスとスチールで覆われ、その特徴的な外観から「グラスハウス」という愛称で呼ばれるようになった。

© Bruno Giliberto

© Bruno Giliberto
2011年には閉鎖され、その後、グローバル企業、そしてチリ政府が運営するスタートアップ支援プログラム「スタートアップ・チリ」のイノベーションと起業のためのオフィスおよびコワーキングスペースとして新たなスタートを切った。
2020年8月下旬、世界的なパンデミックのさなか、サンティアゴ市が4カ月間のロックダウンを解除した直後、私たちは非公開のコンペティションを経て、FINTUALが新たにリースした〈ドロゲ・パレス〉に本社を設計する依頼を受けた。

© Bruno Giliberto
依頼内容はシンプルなものであった。プロジェクトは段階的に開発され、最初の段階では建物の2階にあるメインオフィスフロアが対象となった。
常時40~60名の社員を収容する必要があったため、このプロジェクトでは従来のデスクワークからフリーアドレス、個人やグループでの電話会議、さらにリラックスできるリビングルームやカフェテリアのような環境まで、さまざまなワークスタイルを提供することとなった。
楽しく働けるスペースでなければならず、また、同社の水平的な企業文化を反映したものでなければならないと考えた。そして、彼らはたくさんの植物を欲していた。

© Bruno Giliberto
ただし、1つだけ条件があった。それは、迅速に作業を進める必要があるということであった。
最初の全体計画はコンペ期間中の10日間で策定され、主にガラスのヴォールト天井で覆われた、FINTUALが「パーゴラ」と呼ぶ屋外テラスに集中した。宮殿の内部は、すでに素晴らしい空間的品質を備えていたため、あまり手を加える必要はなく、家具を配置するだけで十分であった。
パーゴラの計画はシンプルであった。それはヴォールト天井によって上部に確立された秩序を、下部に再現することである。空間は大きくヴォールト天井下の四角く区切られたエリアとその他のエリアの2つに分けられている。

© Bruno Giliberto
1つは作業ステーション用、もう1つは不規則な形状で、さまざまなタイプの作業状況に対応できるエリアである。この目的のために、私たちは一連のオブジェクトを開発した。
すべてのオブジェクトは互いに馴染みがあり、蛇行したデスクである「ワーム」やプライベートポッド「ブース」など、見た目や機能に基づいて名付けられている。マットホワイトに仕上げられたデスクを除き、すべての要素は同じ素材である積層合板を使用している。

© Bruno Giliberto
限られた予算の中で、私たちは低コストでありながらエレガントな美しさを追求し、安価なものと高価なアクセントをバランスよく組み合わせることを、クライアントと早い段階で確認した。
これは、FINTUALの創設者の1人であるペドロ氏がかつて私たちに語った、「着古したTシャツに高価なジーンズを合わせるようなもの」である。このアプローチの好例となるのが木材である。最も安価な木材ではないが、温かみのある色調で節がなく、家具に均質で抽象的な印象を与え、まるで1枚板のような仕上がりとなっている。しかし、よく見ると、現場での加工には若干の不完全さや素朴な質感が感じられる。

© Bruno Giliberto
空間全体はアンスラサイト(無煙炭)のような黒色に塗装され、天井を貫く配管や断熱材、梁や構造材の列などから生じる視覚的なノイズをすべて消し去り、宮殿の真っ白な内装と鮮やかなコントラストを生み出している。
最後の仕上げは、偶然の産物であった。建物の歴史のある時点で、テラスのオリジナルの豪華な白いテラゾタイルの床は、安価なラミネート加工のフローリングで覆われていた。しかし、カバーを取り除くと、そこには完全な状態で保存された床が現れ、必要なのは研磨とシーリング剤の塗布だけであった。

© Bruno Giliberto
FINTUALはすぐに入居する必要があったため、私たちは建設書類の作成に時間を費やすために、工事を2段階に分割した。
FINTUALがそのスペースを使用している間にはできない作業、つまり2階全体の塗装やテラゾー、美しい寄木張りの床の研磨などを行う段階と、FINTUALがそのスペースを使用している間、家具や電気関係の現場および現場外での作業を行う段階に分けた。

© Bruno Giliberto
プロジェクトの建設当時、世界的なパンデミックによる厳格な交通規制や封鎖、外出禁止令、建築資材の全国的な不足にもかかわらず、関係者全員が協力してやり遂げたことは1つの偉業と言えるだろう。
このプロジェクトは、遺産建築物における現代的な建築問題の探究や、迅速な戦略に則った設計など、FINTUALの革新性と先見性のある文化を称賛する、非常にやりがいの大きいものであった。

© Bruno Giliberto
以下、Studio Cáceres Lazoのリリース(英文)です。
FINTUAL HQ – DROGUETT PALACE
Client: FINTUAL
Program: Offices
Location: Providencia, Santiago de Chile
Architects: Studio Cáceres Lazo (w: www.studio-cl.com, ig: @scl_studiocl)
Partners in charge: Gabriel Cáceres (ig: @gaboc.b), Daniel Lazo (ig: @danlazop).
Design Team: John Miller, Tomislav Mimica, Diego Melero
Building Contractor: Julio Hernandez
Building area: 500 m²
Project year: 2020
Materials: Laminated wood boards, stainless steel, glass, terrazzo tile flooring.
Photography: Bruno Giliberto (w: www.brunogiliberto.com, ig: @brunogiliberto)Over the last decade, Chile’s startup scene has positioned itself as one of the leaders of the region. Ambitious government programs mixed with a booming generation of young innovators has turned the small South American country into an internationally renowned hub for emergent tech entrepreneurs, reaping an important number of interesting and successful technological products. Fintual is one of those groups of entrepreneurs—founded in 2016 and live since 2018—their goal is to bridge the gap between financial investment tools and the general non-savvy public, by way of technology and a candid and straightforward strategy of communication with their clients, sprinkled with a healthy dose of humor. As of 2020, they manage funds for 47 thousand clients at more than 425 million USD—a big jump from the 7 thousand clients and 44 million of the year before, which meant they needed more people on their team and eventually a bigger space.
The Droguett Palace has lived many lives. An urban residence for a wealthy family built in 1931 by famous architect Sergio Larraín García-Moreno, the 12-bedroom, 1400 sqm building became one of the city’s staples in the early 80’s when the family heirs transformed it into an event venue. It was at this time that its huge (300 sqm) 2nd floor outdoor terrace was covered with the glass and steel barrel vault that would give it its characteristic look and earn it the moniker “The Glass House”.
By 2011 the venue closed its doors and started yet another life as an office and coworking hub for innovation and entrepreneurship, first for a global conglomerate and later for StartUp Chile, the country’s government-run startup accelerator program.
In late August of 2020, in the midst of the global pandemic, just as the city of Santiago was coming out of a 4-month-long lockdown, we were commissioned—through a brief private competition—to design the headquarters of Fintual at the Droguett Palace, which they had just leased. The brief was straightforward. The project would be developed in stages, with the first one being the main office floor located on the building’s second level. Needing to accommodate 40 to 60 employees at all times, the project was to provide multiple ways of working, from conventional desk work to hot desking, private and group conference calls, as well as more laid-back living room and coffee shop type situations. It had to be a fun space to work in and it should reflect the horizontal culture of the company. And they wanted plants. Lots of them.
There was one caveat, though. They needed to move in fast.
The general scheme for this first stage was developed in 10 days—during the competition phase—and concentrated primarily on the former outdoor terrace now covered with the barrel vault of glass, or “pergola” as Fintual calls it, since the interior of the palace needed less of an intervention and more of a furnishing because of its already superb spatial qualities. The plan for the pergola was simple: replicate the order established above by the barrel vault, down below. The rectangular cross section of the vault would then divide the space into two main areas, one for the working stations and the other—irregularly shaped—allowing different types of work situations. For this, we developed a series of objects, all familiar between each other and named according to what they looked like or their function (a snaking desk is “the worm”, while the private pods are “the booths”, for example). Except for the desks (fabricated in matte white) all the elements shared the same materiality: laminated wood boards.
Working within a tight building budget, it was established early on with the client that we were looking for a low cost but elegant aesthetic, balancing the cheap with more expensive accents, or “like wearing a worn-out T-shirt with some expensive jeans” as Pedro, one of the company’s founders, once told us. The wood provides a good example of this approach, while not the cheapest wood available, it has a nice warm color and is free of knots, giving the furniture a more homogeneous and abstract look, like a solid piece, while on close inspection the on-site fabrication would reveal slight imperfections and a certain rustic quality.
The whole space would be painted anthracite black, to cancel all the visual noise produced by utilities networks, insulation foam boards, and the array of girders and structures that run through the ceiling, and to make a stark contrast from the chalk white interior of the palace. The finishing touch was a stroke of luck. At some point in the building’s life the original luxurious white terrazzo tile floor of the terrace was clad with a cheap photo-laminated engineering flooring. But after removing the coverings: there it was, all complete and in decent condition, all it needed was a thorough polish and sealant.
Since Fintual needed to move in quickly and we needed time to develop construction documentation, we divided the construction in two: a wet and dirty phase—meaning all the work that cannot be done with people using the space, including painting the entire second floor and polishing both the terrazzo as well as the beautiful parquet flooring on the palace side—and a clean phase—involving both on-site and off-site fabrication of the furniture and power network, while working around Fintual using the space.
That everybody involved made it work despite strict transit restrictions, lockdowns, curfews, a national shortage of building materials, and of course a global pandemic, seems like an achievement already. But the project is as rewarding by exploring contemporary architectural issues on heritage buildings, and hit-the-ground-running strategies to design, while celebrating the innovative and forward-thinking culture at the core of Fintual.
Studio Cáceres Lazo 公式サイト
https://studio-cl.com/#/fhq/









