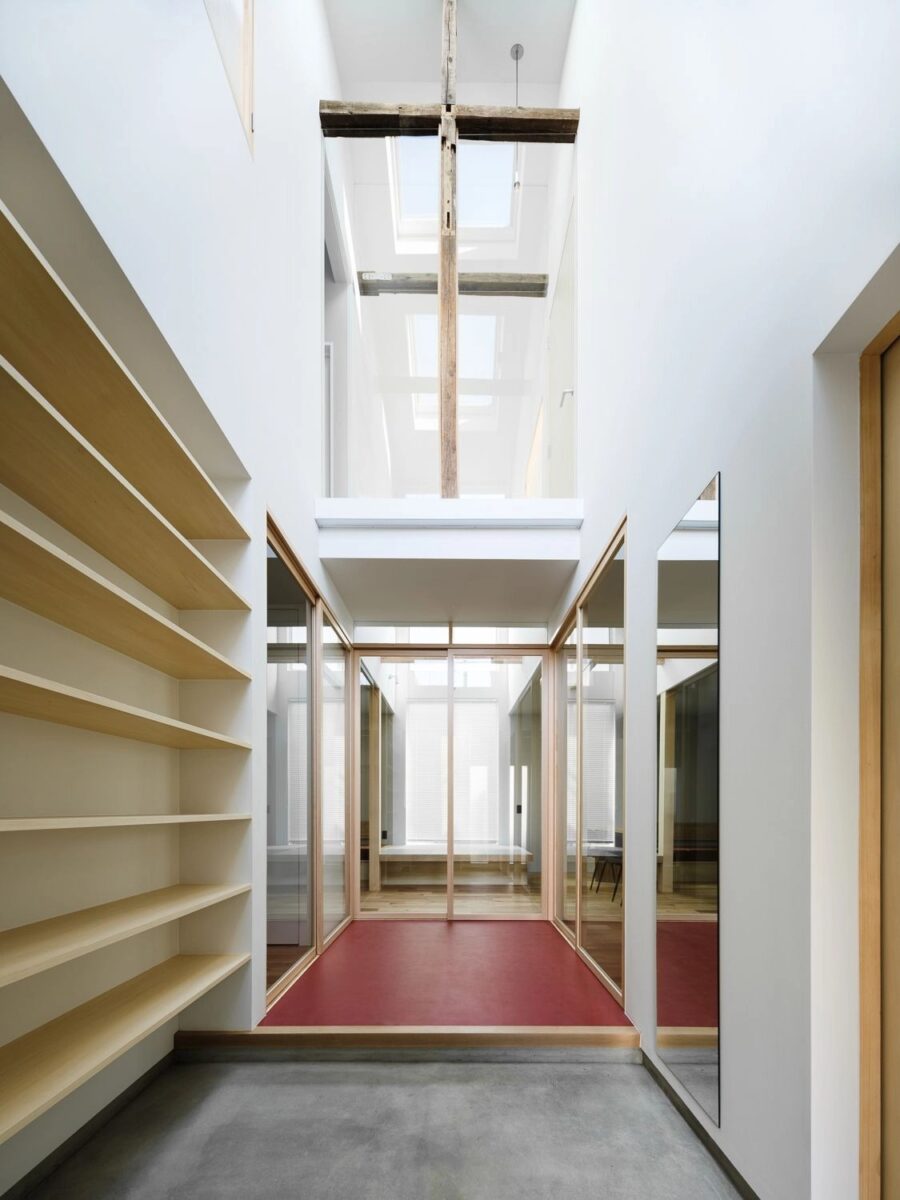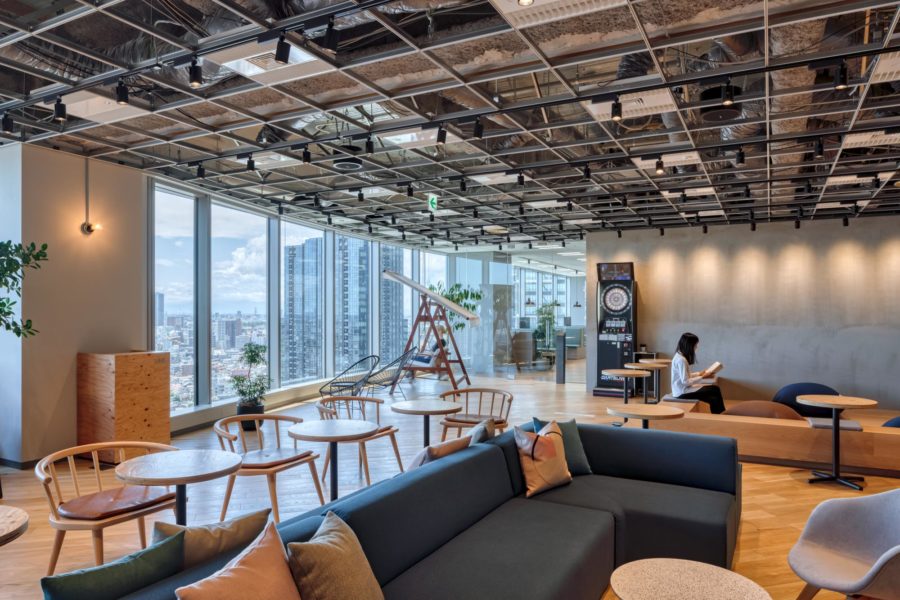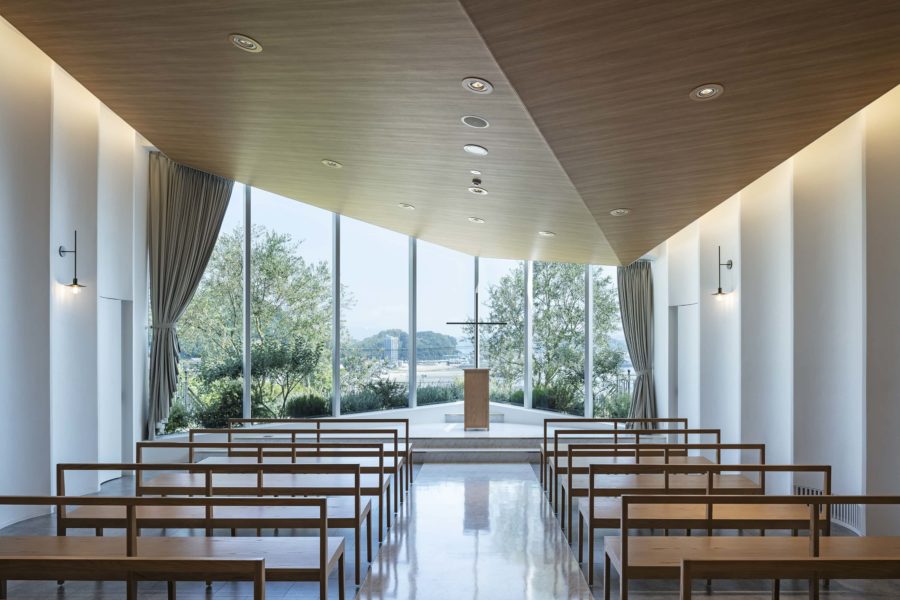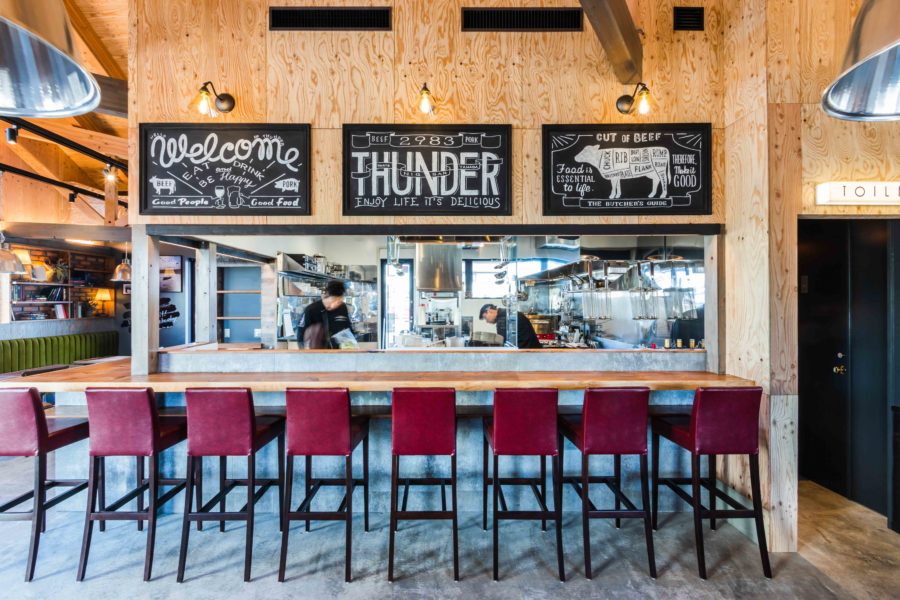自立心があり、自分の表現を求める女性のためのネイルサロン。店名のTOHNEには「遠くから届く音」という意味がある。
オーナーはすでにたくさんの顧客をもち、ほかにはない本質に迫るような世界観を構築している。空間は無駄なく、その世界観を際立たせるようなものとした。
姿勢を変え、いくつかのパターンで施術ができるネイルテーブルは、キャンチレバー構造により薄い天板が浮遊したような印象をもつ。スチールの薄い平板を組み合わせたディティールは、見る角度によって印象が変わる空間的な構造としている。
ネイルテーブルとアクセサリーのディスプレイテーブルを共通のデザインとし、オーナーが自ら買い付けしたアクセサリーもネイルデザインとともに、店の重要な提案であることを表現している。
入口に置かれたワイヤー吊りで浮遊感のあるミラーは、施術後の確認やアクセサリーの試着ができる。
店では顧客のスタイルに合わせTOHNEならではの発想をプラスした提案を行う。全身を映し出すミラーは顧客のスタイル、アクセサリーなど、ネイルのみで完結しない、店の哲学を象徴するものとなっている。
レジ機能など、そのほかのものは極力背景となるよう、中央のBOX状のエリアにバックルームを設け、集約した。
たくさんのファンがオープンを楽しみに待っていてくれたTOHNEの音が、ますます遠くまで響くように願う。(荒尾宗平)
A nail salon that emphasizes the owner's view of the world with furniture and space.
The name “TOHNE” refers to a sound that is heard from far away. It’s a nail salon for women that are independent thinkers and seek to express themselves.
The owner already has a strong client base and is building a set of values focused on pursuing the essence of who the clients are, something unique to this salon. We intended the space to bring out those values while remaining free of unnecessary elements.
Nail tables can be arranged in a variety of ways to accommodate specific treatments. Accessory displays sport the same design as nail tables — the owner has hand-picked accessories that are as important a part of the salon’s services as nail designs.
Cantilever construction gives the impression that the tables’ thin surface plates are floating. Combining multiple steel plates as a design detail gives the tables a more 3D presence, and they look different depending on which angle they are viewed from.
The mirror is supported by wires (rather than hung on the wall) to give it a suspended, floating feel. Custom-ers can use it to look at their freshly done nails and try on accessories.
TOHNE adds its signature styling to the customer’s own style. The mirror is full-length, a symbol of TOHNE’s philosophy that nails alone do not complete a person – the client’s fashion and accessories are key elements.
Other elements of the salon, such as the register, are boxed off in a separate area near the center so that they fade into the background as much as possible.
Many fans and clients were waiting anxiously for the salon to open. We hope the unique “sound” of TOHNE echoes further and further out into the world. (Sohei Arao)
【TOHNE】
所在地:東京都渋谷区神山町7-15 イムーブル渋谷神山町2F
用途:美容施設(ネイルサロン)
クライアント:宮田周子
竣工:2020年
設計:SIDES CORE
担当:荒尾宗平
家具(テーブル):TOOP design works
家具(ソファ):中村工芸
照明計画:大光電機
施工: K’s Planning
撮影:高木康広
工事種別:リノベーション・インテリア
建築面積:33m²
延床面積:33m²
設計期間:2019.12-2020.02
施工期間:2020.03-2020.04
【TOHNE】
Location: Immeuble-Shibuya-Kamiyama-cho 2F, 7-15 Kamiyama-cho, Shibuya-ku, Tokyo, Japan
Principal use: Nail salon
Client: Shuko Miyata
Completion: 2020
Architects: SIDES CORE
Design team: Sohei Arao
Furniture (Table): TOOP design works
Furniture (Sofa): Nakamura Kogei
Lighting design: Daiko Electric
Contractor: K’s Planning
Photographs: Yasuhiro Takagi
Construction type: Renovation /Interior
Building area: 33m²
Total floor area: 33m²
Design term: 2019.12-2020.02
Construction term: 2020.03-2020.04








