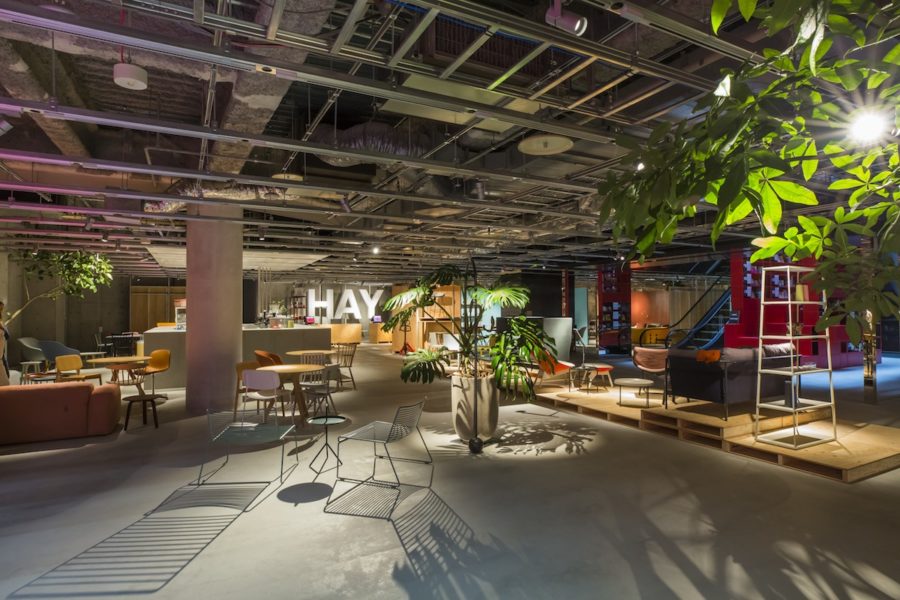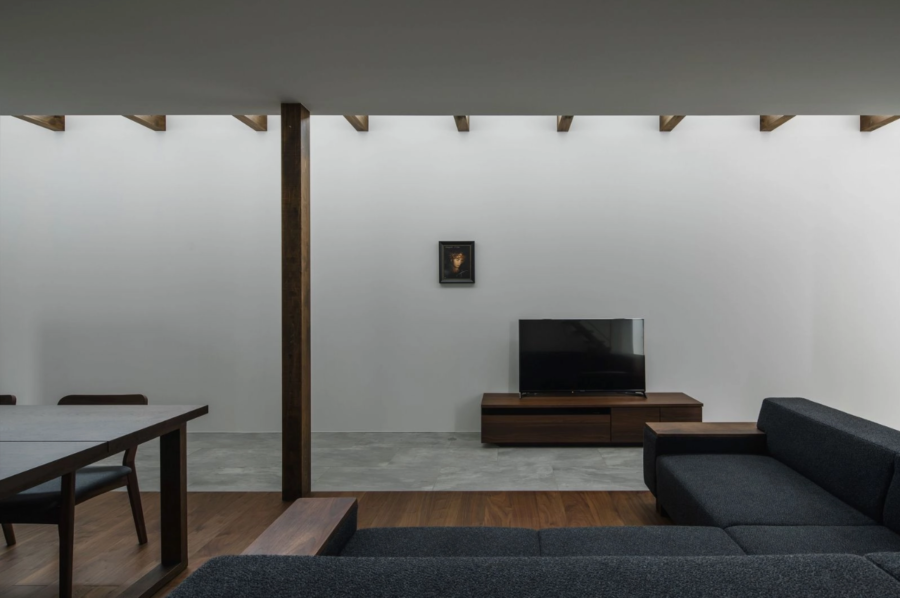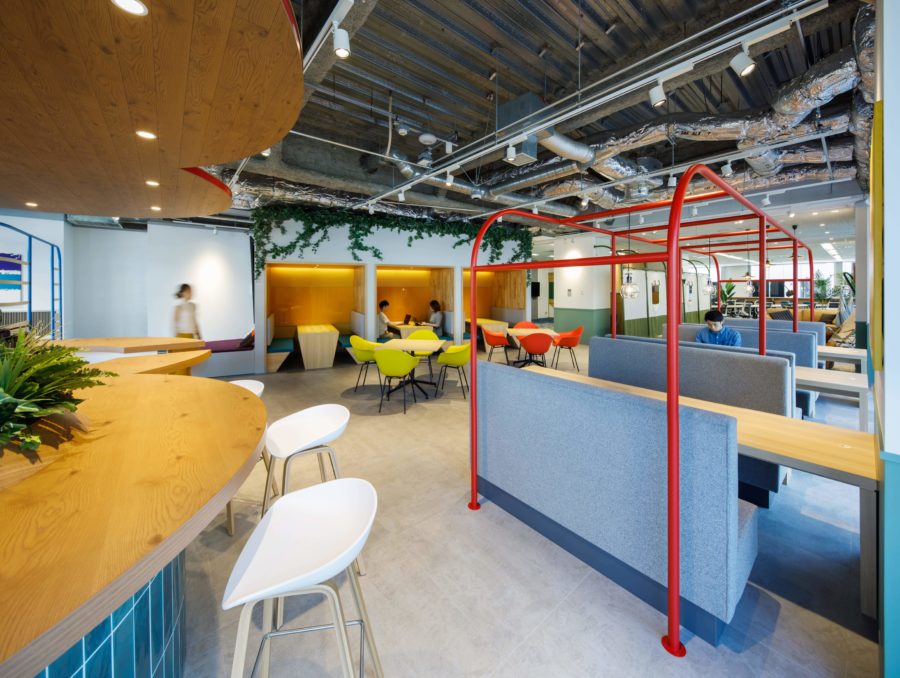美容室とアイラッシュの併設店舗の計画。テナントは木造平屋の物件で、間口はとても小さく奥行きがあるもので、昔の長屋のような趣があった。
その特徴を生かし、奥まで見通せる路地をつくり、奥へと路地を進むと各エリアが層となり展開する空間とした。玄関にはのれんをかけ、表から見ると路地へと視界を限定されることで、人の意識がのれんをくぐり、路地の奥、さらに格子の向こう側へと引き込まれ、見えない店内への想像が膨らむようなファサードとした。
美容師とアイリスト夫婦のための店舗を併設するにあたり、2人はお互いの仕事を協力して運営するが、美容室とアイラッシュのサービスの違いから、エントランスから2つの動線に仕分ける必要があった。
アイラッシュの部屋は受付から直で入れるようにし、床のレベルを+900mmとすることで美容室と視線レベルを変え、内部からの間仕切り高さをH=1250mmとしてもプライバシーを確保できる開放的な空間となった。あいた床下の空間はクロゼットや収納スペースを内蔵し、受付の機能を集約している。アイラッシュのBOX状のエリアと受付カウンターは、階段箪笥のように家具と建築の中間的な位置付けで、共通のL型木製支柱によって積み上げられた特徴的な造形がファサードへも浮かび上がるアイキャッチとして機能する。カウンターの段はディスプレイとして、お店でセレクトしたアイテムの販売を行う場所にもなる。
カットエリアはアイラッシュエリアのBOX型の区切りによって前面道路の視線から遮断した。また、手前から奥へと柔らかく区切り、カットを行う4席は隣り合わせにせず、それぞれゆったりもてなせるようにした。
ヘッドスパなどのケアも行うシャンプーエリアは、バックルームと手洗いを集約したBOXのさらに奥へ設け、格子で柔らかく区切ることで、静かで落ち着く場所となっている。
店舗はヘアカット、アイケアのみならず、セレクトするアイテムの物販、アートや音楽など、さまざまな提案でもてなしたいとの夫婦の思いがあった。その象徴としてのロゴアイコンはオーナーの熱望で、かねてからのファンであるイラストレーターの長場 雄氏に依頼することになった。ファサードの引き違い戸のガラスを額に見立て、長場 雄氏によるロゴアイコンが路地空間に浮かび上がる、文字どおり店舗の顔となった。(荒尾宗平)
A space that unfolds in layers
Plans for a beauty salon and an eyelash store. The clients had a long, narrow, wood frame 1-story building, similar to an old-style Japanese nagaya row house. To capitalize on the inherent characteristics, we created a passageway with a long line of sight. As customer move further into the space, tiers help define each area.
A noren curtain at the entrance disrupts the line of sight – people outside cannot see through to the back of the space. Clients duck under the curtain and enter, feeling psychologically drawn down the passageway, further into the space, to the other side of the ko-shi lattice panels. By blocking the line of sight, the façade entices people outside to imagine what the space holds.
A married couple runs LAND. A hair salon and eyelash salon are synergistic, but due to the different nature of the services, we created two separate lines of movement from the entrance.
Clients enter the eyelash room (box) directly from reception. Its raised floor is 900mm higher than the salon. The wall
dividing it from reception area is an additional 1250mm — high enough to make the elevated eyelash space private, but
low enough that it still feels open. Areas under the raised floor are used for storage / closets.
The adjacent reception space is incorporated into the box’s height difference. Together they are reminiscent of a tansu step chest, falling somewhere between furniture and architectural feature. Stacked, L-shaped wooden supports that function as part of both areas catch the eye, while seeming to float near the façade. The tiered counter serves as a display space for select products sold in the shop.
The eyelash space (box) prevents people on the street from seeing the hair salon area. Panels partition the cutting area front to back. Four cutting chairs are separated from each other so customers can relax in a private space. The shampoo area, also where head spa treatments are done, is located further back, past the back room / handwashing area (box). Kō-shi lattice panels subtly define the shampoo area, making it a quiet and calm space.
LAND is more than just a hair and eyelash salon. It also sells the salon’s original products, and the owners aim to host a variety of art, music, and other events. LAND’s logo reflects that idea, and was created by illustrator Yu Nagaba. The owners have been a fan of his for many years and were thrilled to have Nagaba design the logo. Framed by the façade’s sliding glass doors, it seems to float in LAND’s passageway space, welcoming visitors in – the literal face of the salon. (Sohei Arao)
【LAND.】
住所:大阪市西区新町1-18-23
用途:ヘアーサロン+アイラッシュサロン
竣工:2019.08
デザイン:SIDES CORE
担当:荒尾宗平
照明設計 : NEW LIGHT POTTERY
ロゴ・ロゴアイコン:長場雄 / Yu Nagaba
施工:THE
写真:太田拓実
床面積:59.4m²
設計期間:2019.05-2019.06
工事期間:2019.07-2019.08
オープン:2019.09
■主な仕様・設備
床:モルタル金ゴテ仕上げ
壁:AEP塗装仕上げ
天井:AEP塗装仕上げ
木造作部:ベイマツ構造材、構造用合板サンダー掛けオイル仕上げ
[照明]
アイラッシュエリア照明:GLO BALL S2 / FLOS
ライン照明:FL-LED2 / DN lignting
レストルーム ブラケットライト:特注 NEW LIGHT POTTERY
[家具]
ウェイティングエリア スツール:Dovetail Stools / ARIAKE
【LAND.】
Location: 1-18-23 Shinmachi, Nishi-ku, Osaka, Japan
Principal use: Hair salon + Eyelash salon
Completion: 2019.08
Design: SIDES CORE
Designer: Sohei Arao
Lighting: NEW LIGHT POTTERY
Logo: Yu Nagaba
Construction: THE
Photographer: Takumi Ota
Floor area: 59.4m²
Design term: 2019.05-2019.06
Construction term: 2019.07-2019.08
Open: 2019.09








