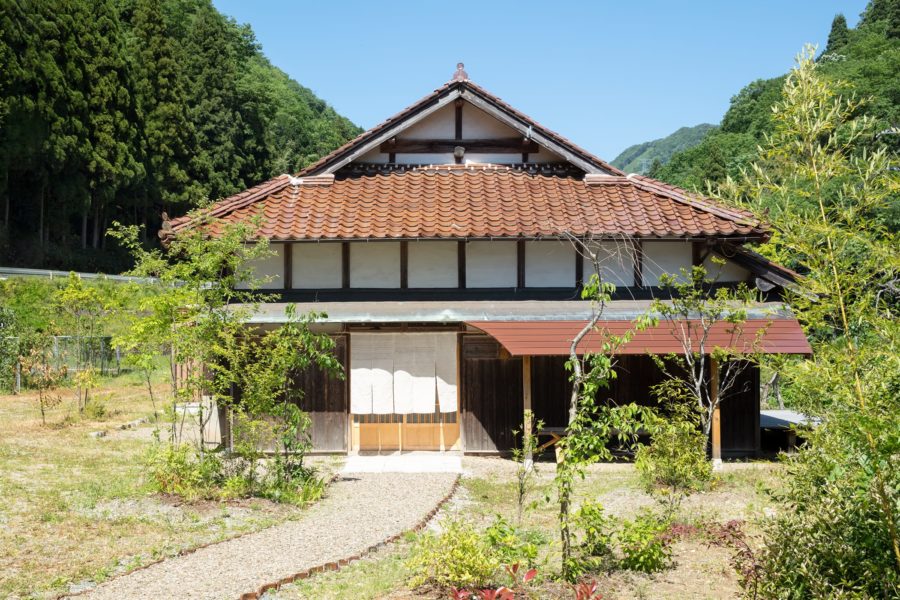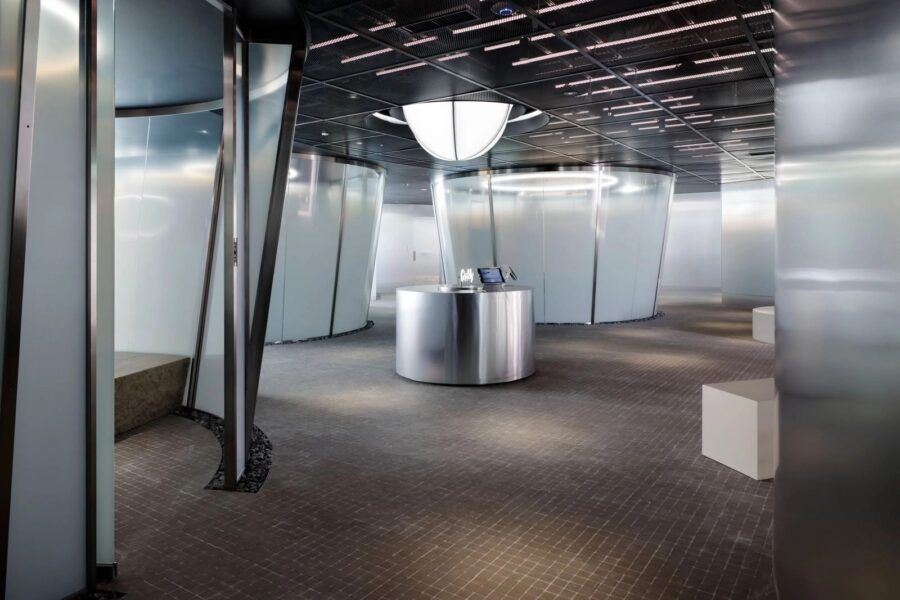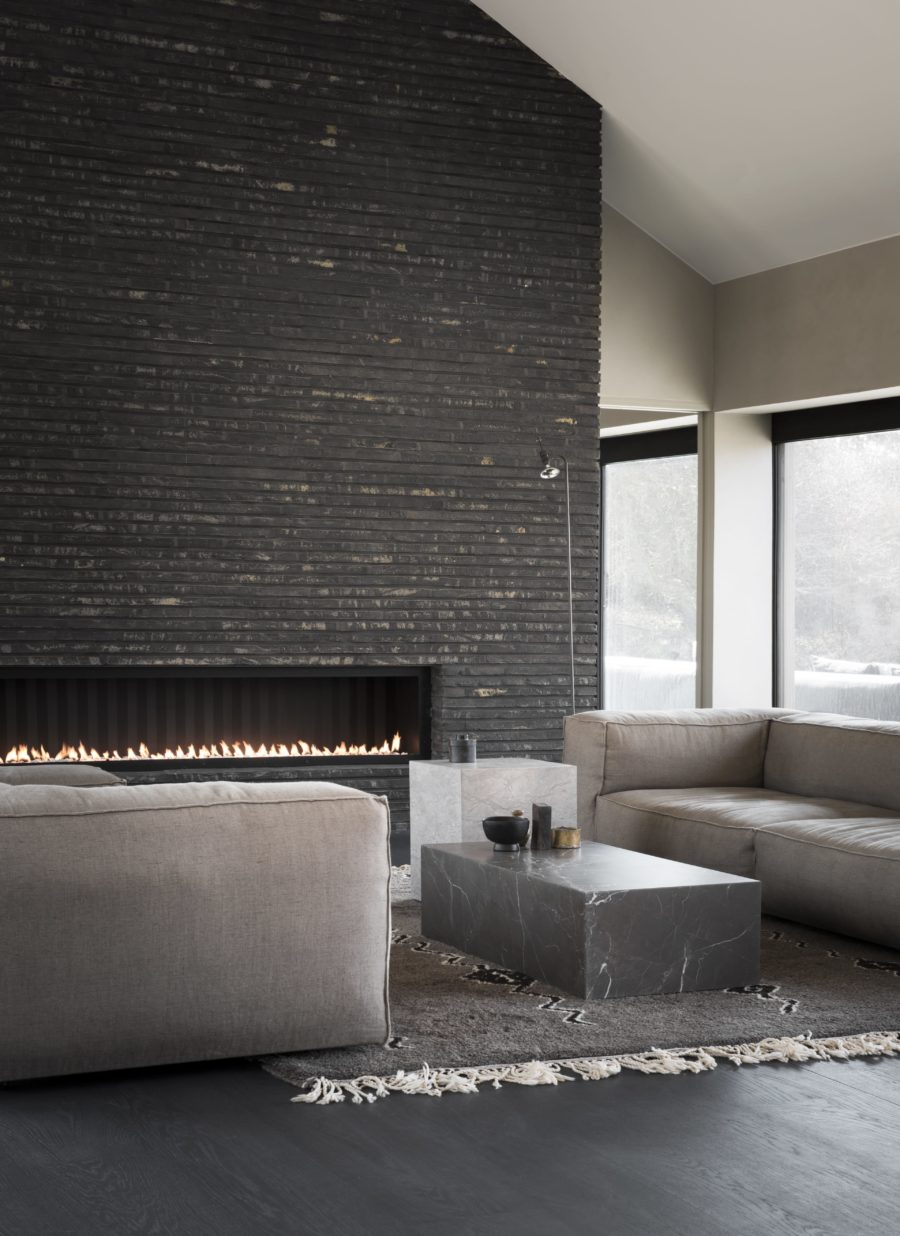半蔵門駅のほど近く、イギリス大使館の青々とした木々が並ぶ坂の途中、静謐な佇まいの「鮨 みずかみ」のファサードが姿を現す。
もともとカフェがあった物件をスケルトンの状態に戻した後、リノベーションしたプロジェクトで、既存建築のエントランスがアーチ状だったことから、その意匠を生かしながらインテリアエレメンツを組み立てていくことにした。
重みのある戸を開けると、待合に飾られた季節のしつらえが出迎える。彫刻のようなケヤキのベンチに、スギの建具が描き出す陰影が印象的なゆったりとしたエントランス。さらに店の奥に歩みを進めると、抑制された直線で描かれる8席だけのカウンターがある。着席すると店外で見られたものと同じモチーフのアーチが目に飛び込み、店外の空間とのつながりを思わせる。
カウンターに使われたヒノキの手触り、ケヤキの猛々しい表情、スギの清廉さが共鳴する空間のなかで、名店で修行した大将が握る季節ごとに違う表情を見せる食材と、確かな技術を楽しむことができる。(芦沢啓治)
A sushi restaurant that offers artisanal flavors in a space filled with resonant solid wood
Near Hanzomon Station, halfway up a hill lined with lush green trees lined with the British Embassy, the serene facade of Sushi Mizukami comes into view.
This is a renovation project after returning a former café to its skeleton condition, and since the entrance of the existing building had an arched shape, we decided to make the most of this design to construct the interior elements.
When you open the heavy door, you are greeted by seasonal decorations in the waiting area. The sculptural zelkova benches and the shadows cast by the Japanese cedar fittings create an impressive atmosphere at the entrance. Walking further into the back of the restaurant, there is a counter that seats only eight, drawn in a restrained, straight line. Once seated, an arch with the same motif as seen outside the restaurant catches customers’ eyes, reminding them of their connection to the space outside.
In a space where the feel of the cypress used for the counter, the fierce expression of the zelkova tree, and the purity of the Japanese cedar resonate, you can enjoy the seasonal changes in the ingredients made by the owner, who was trained at a famous restaurant, and the proven techniques of the restaurant. (Keiji Ashizawa)
Near Hanzomon Station, halfway up a hill lined with lush green trees lined with the British Embassy, the serene facade of Sushi Mizukami comes into view.
This is a renovation project after returning a former café to its skeleton condition. Since the existing building entrance had an arched shape, we decided to make the most of this design to construct the interior elements.
When you open the heavy door, you are greeted by seasonal decorations in the waiting area. The sculptural zelkova benches and the Japanese cedar fittings’ shadows create an impressive atmosphere at the entrance. Walking further into the restaurant’s back, there is a counter that seats only eight, drawn in a restrained, straight line. Once seated, an arch with the same motif as seen outside the restaurant catches customers’ eyes, reminding them of their connection to space outside.
In a space where the feel of the cypress used for the counter, the fierce expression of the zelkova tree, and the purity of the Japanese cedar resonate, you can enjoy the seasonal changes in the ingredients made by the owner, who was trained at a famous restaurant, and the proven techniques of the restaurant. (Keiji Ashizawa)
【鮨 みずかみ】
所在地:東京都千代田区一番町3-8 大宮ビル1階
用途:飲食店
クライアント:水上行宣
竣工:2018年
設計:芦沢啓治建築設計事務所
担当:芦沢啓治、入江麻里子
照明設計:モデュレックス
厨房設備:ディーライズ
施工:幹建設+フカケン
撮影:阿野太一
工事種別:インテリア
延床面積:55.46m²
設計期間:2017.7-2017.12
施工期間:2017.12-2018.02
【Sushi Mizukami】
Location: 3-8 Ichibancho, Chiyoda-ku, Tokyo, Japan
Principal use: Restaurant
Client: Yukinobu Mizukami
Completion: 2018
Architects: Keiji Ashizawa Design
Design team: Keiji Ashizawa, Mariko Irie
Lighting design: Modulex
Kitchen engineering design: D rise
Contractor: Miki Kensetsu + Fukaken
Photographs: Daici Ano
Construction type: Interior
Total floor area: 55.46m²
Design term: 2017.07-2017.12
Construction term: 2017.12-2018.02








