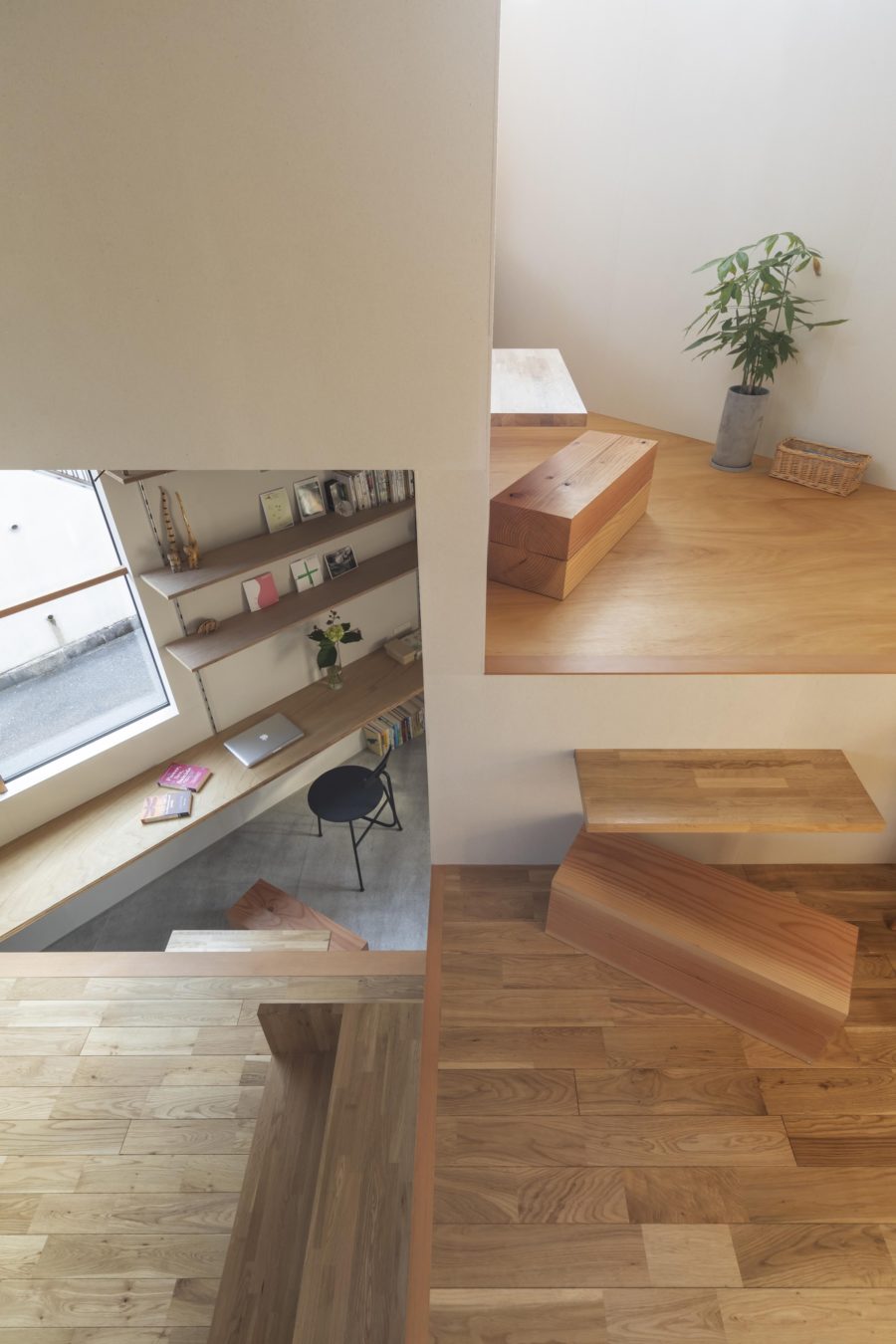ファッション通販サイト「ZOZOTOWN」を運営する株式会社ZOZOの物流拠点の増床計画である。
前回同様使いやすさ、拡張性、フレキシビリティを求められたラウンジであるが、前回に比べロッカー室の面積割合が高く休憩ラウンジの割合が低いため、ワンルームでは座席数が確保しにくい。ソファ席は、拡張性に優れているうえに一部の机を固定しているため、レイアウトが乱れにくく整理整頓しやすいという利点がある。それを最大限活用するために大きなワンルームのラウンジを7つの部屋に区切り、壁に沿ってソファ席をつくることで座席数を担保した。
ラウンジは全長約70mで横長の珍しい平面形状をしている。この長さを活かした意匠にするため、ラウンジ間の開口はつくばの縄文遺跡の入口から着想したアーチ形状とし、各ラウンジの天井高に合わせてアーチの高さを決定した。天井が高く明るいラウンジで気持ちよく休憩したいスタッフにはぴったりの場所である。たくさんのスタッフがロッカー室や倉庫へ行くための動線として高い視認性、床の高い耐久性が必要になる横長形状の通路兼休憩室は、つくばにあるワイナリー、ワインカーブのアーチ天井から着想し「Tunnel Cave」という名前を付けた。ここはあまり広くないところで、落ち着いて休憩したいスタッフ向きである。
こちらのラウンジでは、働いているスタッフが、大きな窓のある本物の木の床、左官の壁のラウンジでゆっくりとくつろぐことができる。たくさんのスタッフが一度に働く大きな施設において、その個性と感性、使い勝手に応えるべく多様でフレキシブルな場所を設けた。「ZOZOBASE」の焼印入り椅子や「ZOZO」をかたどったフローリング、コーポレートロゴのカラーを用いた壁のあるラウンジで休憩時間をゆっくり過ごすことでZOZOグループの一員として一体感が得られ、同じグループで働くスタッフ同士の連帯感を高めることのできる場所をつくった。(子浦 中)
Flexible lounge connected by a cave-like space
This is an expansion plan for the logistics base of ZOZO, Inc., which operates the fashion shopping site “ZOZOTOWN.”
As in the previous project, the lounge was required to be easy to use, expandable, and flexible. Compared to the previous project, the area ratio of the locker room is higher, and that of the rest lounge is lower, making it difficult to secure the number of seats in one room. On the other hand, sofa seating is highly expandable, and since some desks are fixed, the layout is less prone to disruption and easier to keep tidy. To take full advantage of this advantage, the large one-room lounge was divided into seven rooms, and the number of seats was secured by creating sofa seats along the walls.
The lounge is approximately 70 meters long and has an unusual horizontal flat shape. To make the most of this length, the openings between the lounges were designed as arches inspired by the entrance to the Jomon ruins in Tsukuba, and the height of the arches was determined to match the ceiling height of each lounge. The high ceilings and bright lounges are perfect for staff who want to take a pleasant break. The horizontal corridor and break room, which requires high visibility as a flow line for many staff members to go to the locker rooms and storage, and high durability of the floor, was named “Tunnel Cave,” inspired by the vaulted ceiling of the Wine Curve winery in Tsukuba, Japan. This room is not very spacious and is suitable for staff who want to take a rest in a calm atmosphere.
This lounge allows working staff to relax in a lounge with large windows, real wood floors, and plastered walls. In a large facility where many staff members work at once, we created a diverse and flexible place that responds to their individuality, sensitivity, and usability. The lounge with chairs branded with “ZOZOBASE,” flooring in the shape of “ZOZO,” and walls in the colors of the corporate logo allows staff to spend their break time relaxing and feeling united as a member of the ZOZO Group and enhances the sense of solidarity among staff working in the same group. We have created a place where staff who work in the same group can feel a sense of unity and solidarity. (Ataru Shio)
【7 Gates Lounge】
所在地:茨城県
用途:休憩ラウンジ、オフィス
クライアント:ZOZO
竣工:2019年
設計:シオ建築設計事務所
担当:子浦 中、大金 司、川鍋哲平
照明設計:杉尾篤照明設計事務所
什器:クレド
植栽:SOLSO
施工:西松建設
撮影:淺川 敏
工事種別:新築
構造:鉄骨造
延床面積:1380.60m²
設計期間:2018.11-2019.04
施工期間:2019.06-2019.08
【7 Gates Lounge】
Location: Ibaraki, Japan
Principal use: Rest lounge, Office
Client: ZOZO, Inc.
Completion: 2019
Architects: Shio Architect Design Office
Design team: Ataru Shio, Tsukasa Ogane, Teppei Kawanabe
Lighting design: Sugio Lighting Design Office
Appliance: CREDO
Plants: SOLSO
Contractor: Nishimatsu Construction
Photographs: Satoshi Asakawa
Construction type: New building
Main structure: Steel
Total floor area: 1380.60m²
Design term: 2018.11-2019.04
Construction term: 2019.06-2019.08








