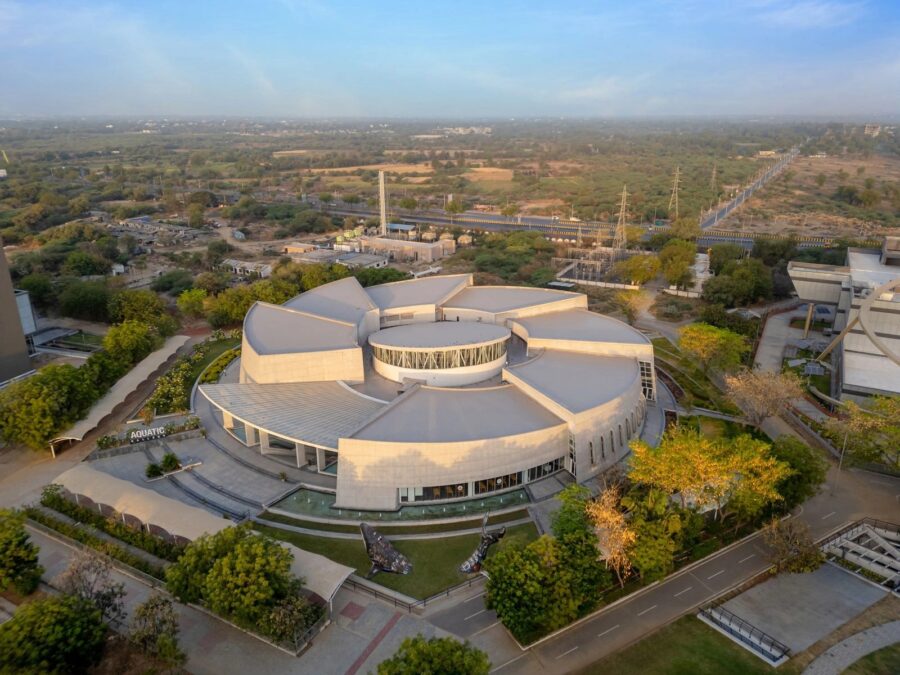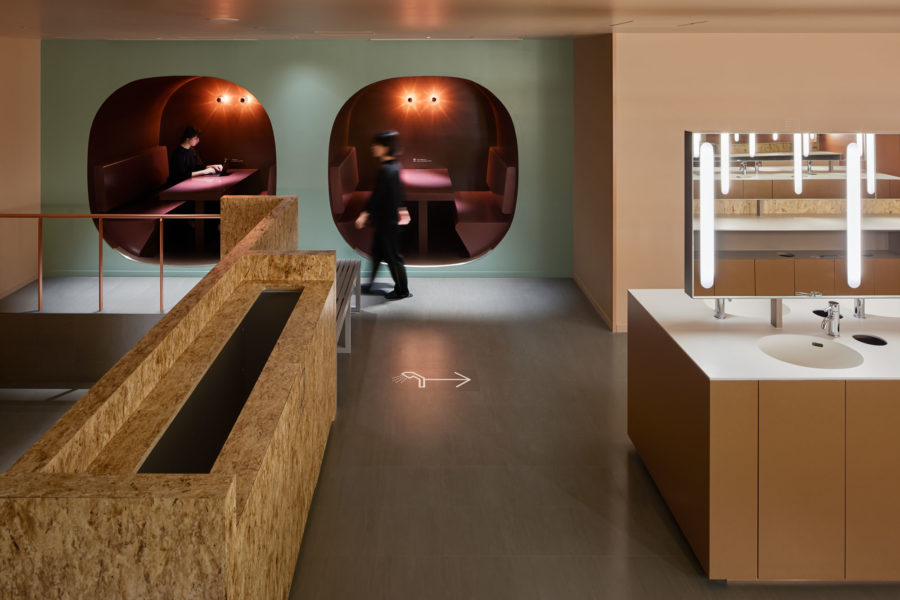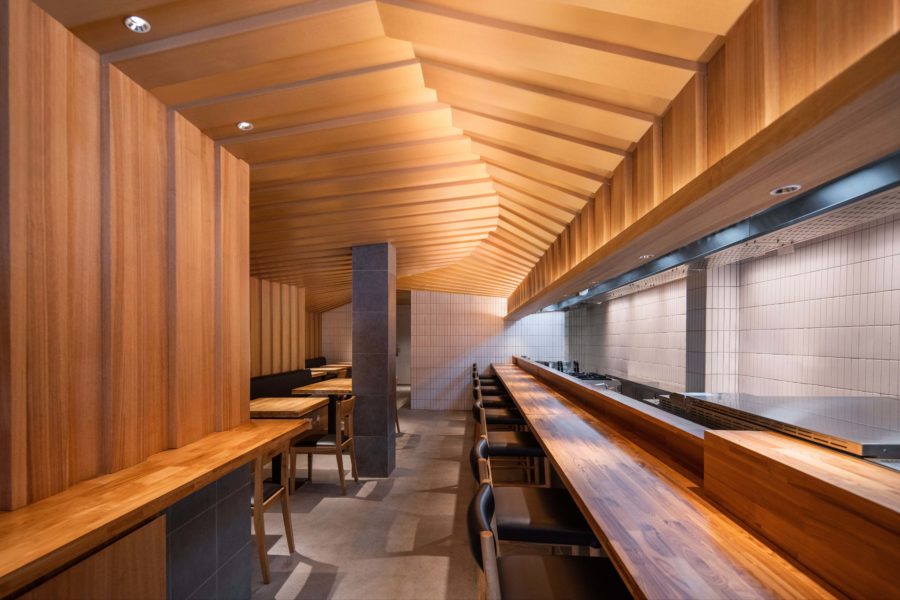焼きたてチーズタルト専門店「BAKE CHEESE TART」CIAL横浜店のインテリアデザイン。工房一体型の店舗であることから、オーブンで焼きあがったチーズタルトがベルトコンベアに載って、お客様の元まで流れてくる様子を表現した。また、傾斜のついたカウンターによって、焼きたてのチーズタルトへの誘目性を高めている。
百貨店の地下食料品売り場という非常にコンパクトな立地だからこそ、売り場と工房を隔てることなく、素材的にも厨房機器と揃えることによって、「工場で味わうお菓子の格別なおいしさやライブ感といった感動を体験してもらいたい」というブランドコンセプトを鮮明に伝えることを考えた。
作業什器を兼ねたパッケージディスプレイも、パッケージがベルトコンベアで運ばれているような表現とし、空間全体に動きを与えている。主役であるチーズタルトを引き立てると同時に、活況な店舗の雰囲気を補完することを目指した。(小栗誠詞)
A cheese tart specialty store with a studio that also provides a sense of reality
This is the interior design for the CIAL Yokohama branch of BAKE CHEESE TART, a shop specializing in freshly baked cheese tarts. As the shop is an integrated workshop, we designed the interior to show how the cheese tarts, baked in the oven, are carried on a conveyor belt and delivered to the customer. The sloping counter also makes it easier to attract customers to the freshly baked cheese tarts.
The store’s space is located in a department store’s basement grocery section and is very compact. That’s why we have no separation between the sales floor and the workshop, and the ingredients are aligned with the kitchen equipment. The idea was to communicate the brand concept of “We want people to experience the excitement of the exceptional taste of sweets tasted in the factory and the live experience.”
The package display, which also serves as a work fixture, is designed to look as if the packages are being transported on a conveyor belt, giving the entire space a sense of movement. The aim was to complement the main feature of the store, the cheese tart, while simultaneously completing the energetic atmosphere of the store. (Seiji Oguri)
【BAKE CHEESE TART CIAL横浜店】
所在地:神奈川県横浜市西区南幸1-1-1 JR横浜タワーB1F
用途:店舗
クライアント:BAKE
竣工:2020年
設計:イド
担当:小栗誠詞
ディレクション:五十嵐彩乃(BAKE)
厨房:根岸圭一(アリア)
照明:小西晶子・辻本尊啓(モデュレックス)
施工:山崎吉幸(パルコスペースシステムズ)
撮影:shuntaro (bird and insect)
工事種別:新築
延床面積:20.00m²
設計期間:2019.03-2019.12
施工期間:2019.12-2020.06
【BAKE CHEESE TART CIAL YOKOHAMA Store】
Location: JR Yokohama Tower B1, 1-1-1 Minamisaiwai, Nishi-ku, Yokohama, Kanagawa, Japan
Principal use: Shop
Client: BAKE Inc.
Completion: 2020
Architects: id inc.
Design team: Seiji Oguri
Direction: Ayano Igarashi (BAKE Inc.)
Kitchen: Keiichi Negishi (aria)
Lighting design: Akiko Konishi, Takahiro Tsujimoto (ModuleX)
Contractor: Yoshiyuki Yamazaki (PARCO SPACE SYSTEMS)
Photographs: shuntaro (bird and insect)
Construction type: New building
Total floor area: 20.00m²
Design term: 2019.03-2019.12
Construction term: 2019.12-2020.06








