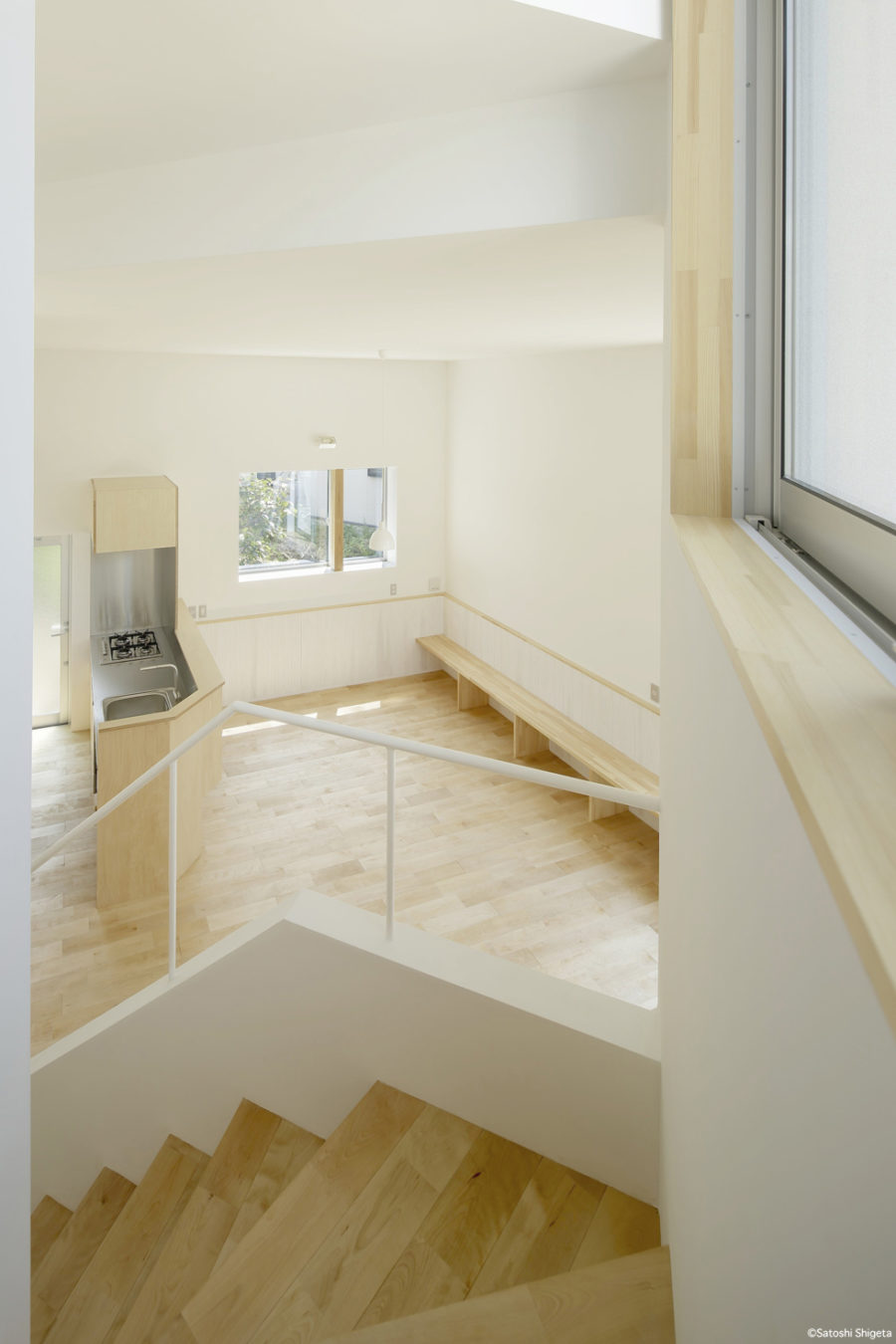西坂部の家は1984年、当時4人だった核家族のために建てられた住宅である。建築物と畑と工作物がパラパラと並ぶ、市街化調整区域の風景に建つ。築35年を経て、元の家族と新たな家族が共に暮らす家へと更新することになった。
この改修 / 増築のプロジェクトは、地方に広がるごく普通の民家、メーカー住宅、看板建築など日本の風景を実質的にかたちづくっている、しかし建築の世界では語られることがない建築を一種のバナキュラー建築=戦後バナキュラーであると位置付け、それらと積極的に共存しようという試みである。戦後バナキュラーを、設計を通して建築的に再発見するプロセスとしての改修であり増築であることが重要であると考えた。
その作業は手探りだったが、1つの仮説として、納まりと構成の違いがその立ち現れ方を決定すると考えた。そこで既存住宅と新築部分を共存させるために、それぞれで用いられる手法を逆転させることを試みた。既存住宅については、現代住宅で一般的な手法である、ヴォリュームに分割してその骨格を捉え直し、3つの小屋に分節した。東棟と西棟を切り分け、さらに1階と2階も切り分けた。切り分けてできた隙間で、構造補強を施している。増築部分は慣習的な作法を用い、第4の小屋として、積み木の家のように文字通り家の上に建て増している。
増築は棟瓦よりも高い位置に床を上げた。持ち上げることで、それまで若夫婦が住み慣れた対面の擁壁の上の新興住宅地とほぼ同じ高さになるからだ。
第4の小屋は調整区域の作法に倣い、素材はラフに、取合いは抽象化=手跡の消去に走らないよう気をつけた。鉄骨の柱脚にもあえて即物感のある方杖を用いている。同時に、調整区域の建物のおおらかさや軽やかさを保つためにはシンプルでありたいとも思った。抽象化せずにシンプルにするためには、成り立ち自体を簡潔にする必要がある。
一方、既存住宅から3つに切り出された小屋は既存柱梁の圧倒的な情報量を見せつつ、新たな部分では取り合いの線をなるべく減らす現代的なディテールを用いて意匠をまとめ直した。
結果、新しいものが古さを帯び、古いものが新しく見える状態が現れたと思う。そこにある物の現れと時間の関係に、環境と似つつ異なる「風土」という言葉を思う。トタンのきらめき、新建材の手触り、田んぼを埋めた柔らかい地面、塩ビ管の振る舞い、この近郊で観察されるそれらは今の社会の「風土」であろう。
この増築 / 改修が、元の住宅を包摂(ほうせつ)しつつ新たなバナキュラーとしてオルタナティヴな風土の広がりを予感させるものであったら嬉しい。(吉村真基)
A home to discover modern vanacular
“House in Nishisakabe” was built in 1984 for a nuclear family of four. It stands in the landscape of the urbanization control area, where buildings, fields, and structures line the streets. After 35 years of construction, it was decided to update the house into a home for the original family and a new family.
This renovation/expansion project is an attempt to coexist with the ordinary private houses positively, manufacturer’s homes, and signboard buildings that practically form the landscape of Japan, but are never mentioned in the world of architecture, as a kind of vernacular architecture or postwar vernacular. Therefore, this is an attempt to coexist with them actively. Consequently, I thought it was important to renovate and extend the building as an architecturally rediscovering the postwar vernacular through design.
Although the process was groping, one of the hypotheses was that the differences in fit-out and composition would determine how it would appear. Therefore, to make the existing house and the new part coexist, we tried to reverse the methods used in each. For the current home, we divided it into volumes, which is a common method in modern housing, and reinterpreted its framework, dividing it into three huts. The east and west sides were separated, and the first and second floors were also isolated. The gaps created by this division were used for structural reinforcement. The extension is built customarily, as a fourth hut, literally built on top of the house like a house made of blocks.
The floor of the extension was raised higher than the roof tiles. This is because by raising the floor, it becomes almost the same height as the new residential area on top of the retaining wall that the young couple was used to living on.
For the fourth hut, I followed the etiquette of the regulated area, using rough materials and being careful not to abstract the interfacing or erase the handwriting. The steel column legs are made of cane, which gives a sense of immediacy. At the same time, I wanted to keep it simple to maintain the openness and lightness of the building in the adjustment zone. To keep it simple without abstraction, it is necessary to make the origins themselves concise.
On the other hand, the shed, cut into three pieces from the existing house, shows the overwhelming amount of information on the existing pillar and beam. At the same time, the new part of the design was recombined using modern details that reduce the lines of intersection as much as possible.
As a result, I have created a situation where the new looks old and the old looks new. The relationship between time and the appearance of things in the space reminds me of the word “climate,” which is similar to but different from the environment. The shimmer of tin, the feel of new construction materials, the soft ground filled with rice paddies, and the behavior of PVC pipes observed in this suburb are probably the “climate” of today’s society.
I would be happy if this extension/renovation could foreshadow the spread of an alternative climate as a new vernacular while encompassing the original house. (Maki Yoshimura)
【西坂部の家】
所在地: 三重県
用途:戸建住宅
クライアント:個人
竣工:2019年
設計:吉村真基建築計画事務所|MYAO
担当:吉村真基
構造設計:萬田 隆、小林 充(tmsd萬田隆構造設計事務所)
キッチン:キッチンマインド
カーテン:ファブリックスケープ
造園:GROUND
施工:最上工務店
撮影:坂下智広
工事種別:リノベーション
構造:混構造
規模:地上2階
敷地面積:320.00m²
建築面積:101.74m²
延床面積:140.56m²
設計期間:2017.06-2018.03
施工期間:2018.04-2018.12
【House in Nishisakabe】
Location: Mie, Japan
Principal use: Residential
Client: Individual
Completion: 2019
Architects: Maki Yoshimura Architecture Office | MYAO
Design team: Maki Yoshimura
Structure engineer: Takashi Manda, Mitsuru Kobayashi / tmsd Manda Takashi Structural Office
Kitchen: KITCHEN MIND
Curtain: fabricscape
Gardening: GROUND
Contractor: Mogami Komuten
Photographs: Tomohiro Sakashita
Construction type: Renovation
Main structure: Mixed structure
Building scale: 2 stoies
Site area: 320.00m²
Building area: 101.74m²
Total floor area: 140.56m²
Design term: 2017.06-2018.03
Construction term: 2018.04-2018.12








