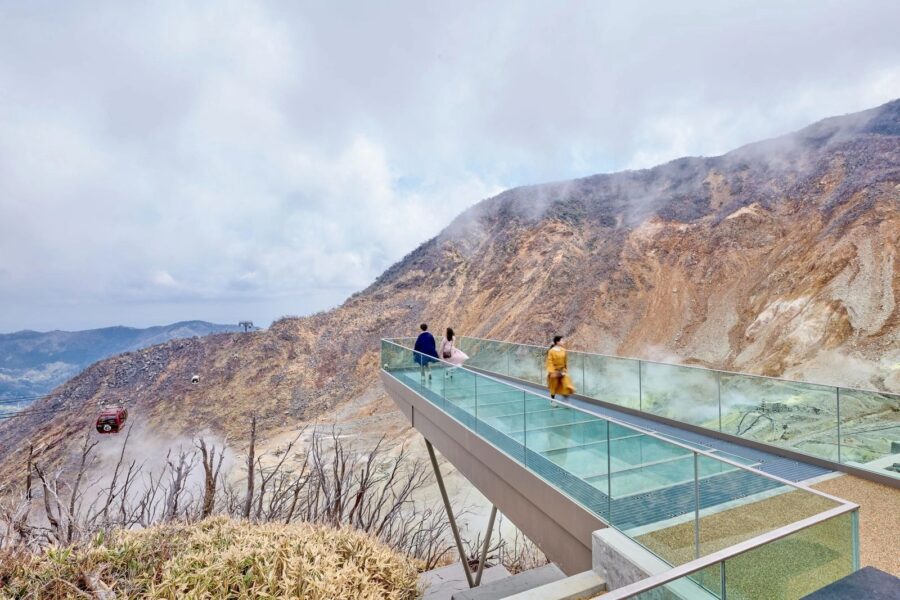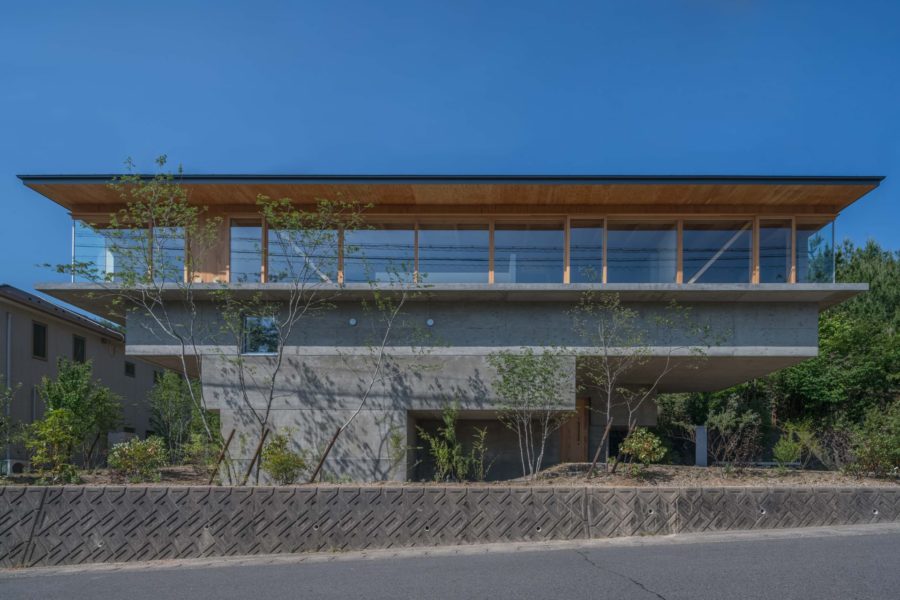福岡市中央区春吉に計画した2部屋のみのホテル。この地区には多くの飲食店が軒を連ね、夜には赤提灯がチラチラと灯りをともす。さらに近年、このエリアはホテルの建設ラッシュが進んでおり、2部屋のみというこのホテルに求められるものを考えた。
食事の後に「次どこ行く?」となると、たいていの場合、バーやスナックなどのお酒を楽しむ場所に行くパターンが多いと思う。そこで、室内に酒や会話を複数人で楽しめる場所があるといいと考えた。
2部屋メゾネットの間取りは単純で、1階にカウンター、2階に寝室と水廻りという構成とした。
そのカウンターでは、バーのようにお酒をつくりながら、Bluetoothスピーカーから音楽を流して会話を楽しみ、友人とテレビでスポーツ観戦など楽しむなど、楽しみ方は多岐にわたる。
楽しむためのホテル、〈Tom alanne HOTEL〉に泊まらんね?(坂本幹男)
A two-room hotel with the feel of a private bar
This two-room hotel is located in Haruyoshi, Chuo-ku, Fukuoka City. There are many restaurants in this area, and red lanterns are lit up at night. In recent years, there has been a rush to build hotels in this area, so we thought about what this two-room hotel would offer.
When visitors to the area want to know where to go next after a meal, they often go to bars, snack bars, and other places to enjoy a drink. So I thought it would be nice to have a place indoors where people could enjoy drinks and conversation with others.
The two-room maisonette layout is simple: a counter on the first floor and a bedroom and bathroom on the second floor.
At the counter, you can enjoy conversations through Bluetooth speakers while making drinks like a bar or watch sports on TV with friends. There is a wide variety of ways to enjoy the hotel, depending on the guest.
Why not stay at the Tom alanne Hotel, a hotel dedicated to fun? (Mikio Sakamoto)
【Tom alanne HOTEL】
所在地:福岡県福岡市春吉2-7-21
用途:ホテル・ホステル
クライアント:福岡中央リビング
竣工:2019年
設計: MOVEDESIGN
担当: 坂本幹男、高取未央
アートディテクション:山田英二
照明機器:モデュレックス
施工: 若杉建設
撮影:針金洋介
構造:木造
工事種別:新築
規模:地上2階
敷地面積:40.23m²
建築面積:30.57m²
延床面積:61.14m²
設計期間:2018.09-2018.10
施工期間:2018.12-2019.03
【Tom alanne HOTEL】
Location: 2-7-21 Haruyoshi, Chuou-ku, Fukuoka-shi, Fukuoka, Japan
Principal use: Hotel, Hostel
Client: Fukuoka Chuou Living
Completion: 2019
Architects: MOVEDESIGN
Design team: Mikio Sakamoto, Mio Takatori
Art direction: Eiji Yamada
Lighting design: Modulex
Contractor: Wakasugi Construction
Photographs: Yousuke Harigane (Harigane Architecture Photography)
Main structure: Wood
Construction type: New building
Building scale: 2 stories
Site area: 40.23m²
Building area: 30.57m²
Total floor area: 61.14m²
Design term: 2018.09-2018.10
Construction term: 2018.12-2019.03








