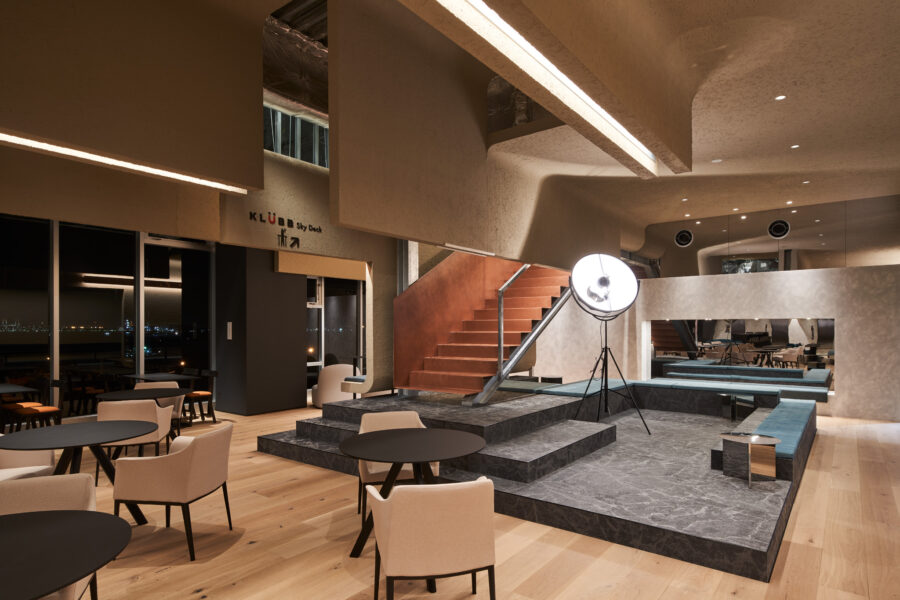2020年1月に開業した〈ホテルインディゴ箱根強羅〉。IHGグループ(インターコンチネンタルホテルグループ)の中で国内初進出となるブランドである。その計画プロセスは「そこにしかないホテル」をつくり上げるという、地域性を重視したコンセプトを徹底させる手法だった。
計画地は箱根の強羅駅近く、早川沿いの敷地。98室すべてが温泉付き客室で、リバーサイド客室のバルコニー露天風呂からは、毎年夏に明星ヶ岳で行われる大文字焼きの美しい眺望を楽しむことができる。また、桜の名所である宮城野早川堤も近く、四季の移り変わりを楽しめる。
全体コンセプトの骨子となる「ネイバーフッドストーリー」がIHGより提供されたが、建築外観においてもそのストーリーに沿った計画とすることが課題であった。検討を重ね、江戸時代末期に発祥した箱根独特の伝統工芸である寄木細工をモチーフとし、その中でも木や竹などを細く薄く加工して交互に編んだ「網代模様」から着想を得た、縦横の外装ルーバーで外観に表情をもたせた。エントランスは内部ロビーとのつながりを意識し、ゲストのための箱根の別荘をイメージしたシンプルでコンパクトな意匠を目指した。
ネイバーフッドストーリーから、世界の目の肥えた旅行者たちがユニークで価値ある体験のできるデザインへと昇華させるために幾度も現地へ赴き、ホテルから徒歩15分圏内の風土や文化、住民の生の声や暮らしを肌で感じ、その土地らしい「土着感」を丁寧に抽出した。強羅公園内にある白雲洞は近代小田原三茶人の1人がつくらせた田舎家造りの茶室で、近隣の農家の古材を再構築してつくり上げた「田舎家」の席の貴重な作例である。このインフォーマルな田舎家の美を、ホテル全体のデザインコンセプトとして掘り下げ、ロビーのスペースから客室のアメニティに至るまで細部に渡って踏襲した。
そのほかにも強羅の地名の由来にもなったゴロゴロした岩、早川の桜、強羅駅前の歴史ある写真館、ホテル前の水場に生息するホタル、寄木細工などをモチーフとして、〈ホテル インディゴ〉というブランドのもつ軽妙な遊び心を表現している。
また、ジムや温泉プールには大型LEDスクリーンを設置し、限られたスペースの条件の中で個性的な温泉体験を提供し、他にはないオンリーワンのデザインとした。(牧野由、田邉義典、五島槙子)
A resort hotel that extracts an indigenous feeling with the motif of parquet
“The Hotel Indigo Hakone Gora,” which opened in January 2020, is the IHG Group’s (InterContinental Hotels Group) first brand in Japan. The planning process was based on the concept of creating “a hotel that can only be found there,” with an emphasis on local characteristics.
All 98 rooms are equipped with hot spring baths. From the balcony open-air baths of the riverside rooms, guests can enjoy a beautiful view of the Daimonji-yaki (Daimonji fire) that takes place every summer at Myojyogatake. All 98 rooms are equipped with hot spring baths, and from the balcony open-air baths of the riverside rooms, you can enjoy the beautiful view of the Daimonji-yaki (Daimonji Fire) held every summer at Myojyogatake.
IHG provided a “Neighborhood Story” as the framework of the overall concept, and it was a challenge to make the exterior of the building in line with the story. After much deliberation, we decided to use the traditional Hakone marquetry, which originated in the Edo period, as a motif. The vertical and horizontal exterior louvers, which are inspired by the “Ajiro pattern,” which is made by thinly processing wood and bamboo and knitting them alternately, give the appearance and expression. The entrance was designed to be compact and straightforward, reminiscent of a villa in Hakone for guests, with an awareness of the interior lobby’s connection.
To sublimate the Neighborhood Story into a unique and valuable experience for discerning travelers from all over the world, we often visited the site. We carefully extracted the “indigenous feeling” that is typical of the area by experiencing the climate and culture within a 15-minute walk from the hotel and the voices and lifestyles of the residents. Hakuundo, located in Gora Park, is a country-style tea house built by one of the three modern Odawara tea masters. It is a practical example of a “country house” seating arrangement created by reconstructing old materials from nearby farmhouses. This informal country house’s beauty was delved into as a design concept for the entire hotel and was followed in every detail, from the lobby space to the amenities in the guest rooms.
Other motifs include the rumbling rocks that gave Gora its name, cherry blossoms in the Hayakawa River, the historic photo studio in front of Gora Station, fireflies in the water in front of the hotel marquetry, expressing the lighthearted playfulness of the Hotel Indigo brand.
Large LED screens were also installed in the gym and hot spring pools to provide a unique hot spring experience within the limited space conditions, creating a one-of-a-kind design. (Yu Makino, Yoshinori Tanabe, Makiko Goto)
【ホテルインディゴ箱根強羅】
所在地:神奈川県足柄下郡箱根町木賀924-1
用途:ホテル
クライアント:大和ハウス工業株式会社(建築主)+GHS株式会社(経営)
竣工:2019年
設計:観光企画設計社
担当:統括 / 八木ヶ谷則夫、藤沢敬治 建築 / 高橋隆太、木下洋平、牧野 由、小林智恵子 インテリア / 田邉義典 FF&E / 五島槙子
構造設計:西尾啓一構造コンサルティング(基本計画・基本設計)+鹿島建設(実施設計・監理)
設備設計:建築設備設計研究所(基本設計)+ピーエーシー環境モード(実施設計・監理)
インテリア(料飲部門):HBA
家具:高島屋スペースクリエイツ
厨房:タニコー
照明コンサルタント:ヌーサデザイン
サイン:びこう社
施工:鹿島建設横浜支店
撮影:フォワードストローク
工事種別:新築
構造:RC造
規模:地上4階
客室数:98室
敷地面積:4496.47m²
建築面積:2009.54m²
延床面積:7609.89m²
設計期間:2017.03-2018.10
施工期間:2018.10-2019.12
【Hotel Indigo Hakone Gora】
Location: 924-1, Kiga, Hakone-machi, Ashigarashimo-gun, Kanagawa, Japan
Principal use: Hotel
Client: DAIWA HOUSE INDUSTRY CO., LTD. (Building owner) + GHS Inc. (Management)
Completion: 2019
Architects: KANKO KIKAKU SEKKEISHA
Design team: Supervision / Norio Yakigaya, Keiji Fujisawa Architecture / Ryuta Takahashi, Yohei Takahashi, Yu Makino, Chieko Kobayashi Interior / Yoshinori Tanabe FF&E / Makiko Goto
Structure engineer: Keiichi Nishio Structural Consulting (Basic plan and design) + KAJIMA (Implementation design and supervision)
Interior (Food and beverage department): HBA
Furniture construction: Takashimaya Space Create
Kitchen construction: Tanico
Lighting consultant: Noosa design
Sign construction: BIKOHSHA
Contractor: KAJIMA Yokohama branch
Photographs: Forward Stroke
Construction type: New building
Main structure: Reinforced Concrete construction
Building scale: 4 stories
Site area: 4496.47m²
Building area: 2009.54m²
Total floor area: 7609.89m²
Design term: 2017.03-2018.10
Construction term: 2018.10-2019.12








