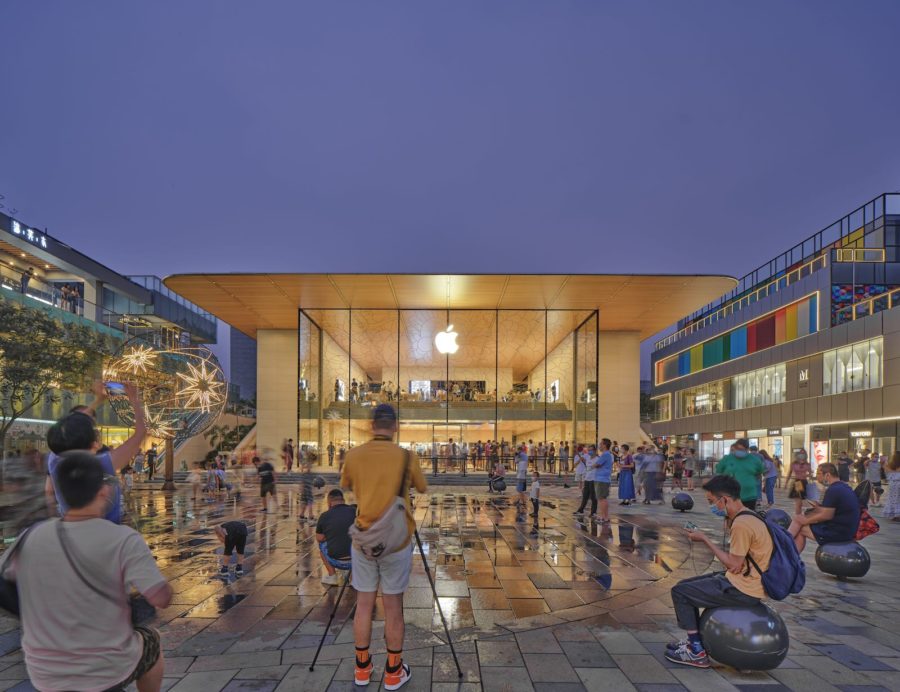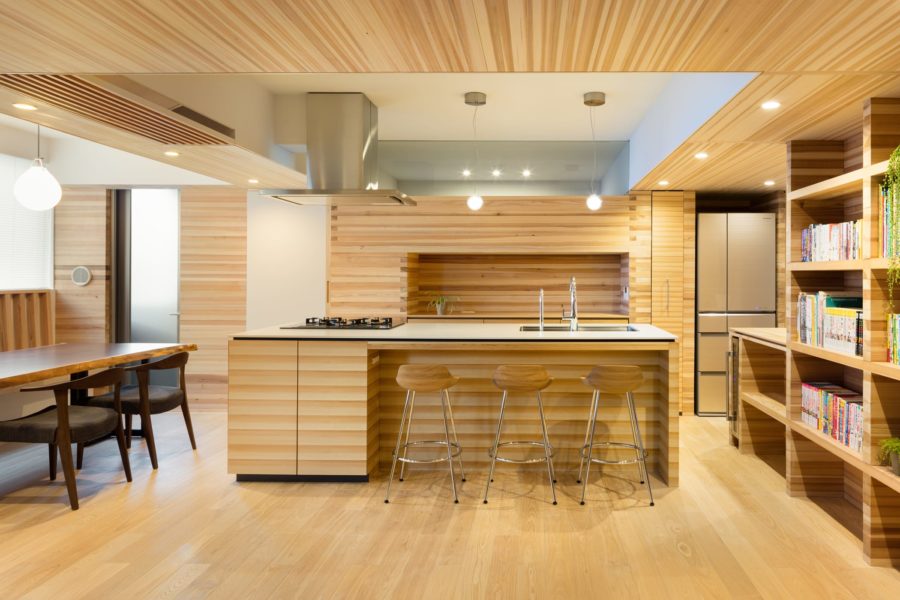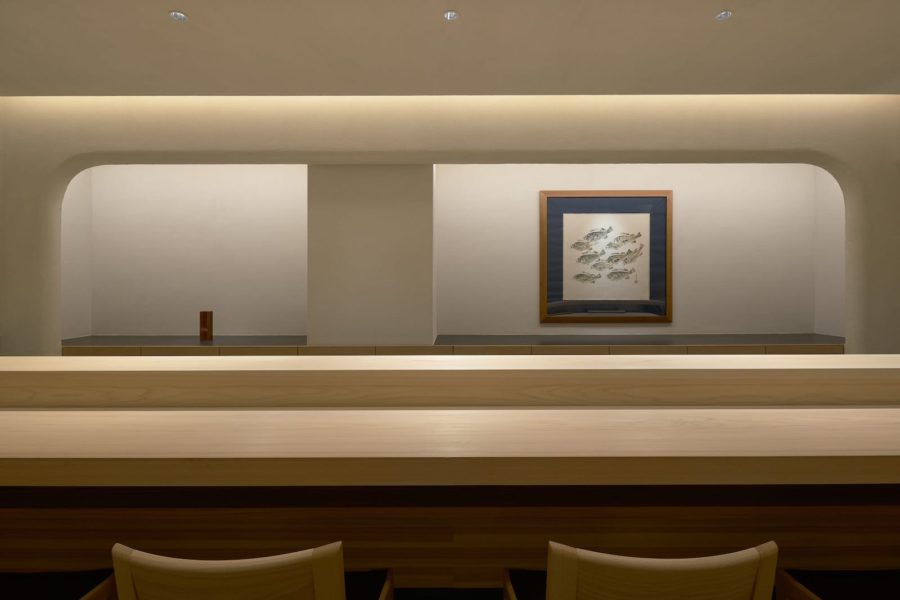高品質なポータブル照明器具を取り扱う「Ambientec」のギャラリーデザイン。それぞれに個性があり、異なる光りかたをするAmbientecの商品を、限られた面積の中で全点数展示し、将来的なレイアウトの変更にも対応できる空間が求められた。
その方法として、モジュール化されたパーツを使って多様な組み替えができる什器を提案。フレームと薄い白い板で構成した什器は、組み方によって大きさを変えたり、壁面棚や平台へと形を変えることができる仕組みとなっている。
フレームとなるパーツは16mmのスチール角パイプをカットし、精度の高い溶接技術を用いて形状の異なる4種類を製作。しっかりと固定しながらも組み替えが容易にできるように、フレームパーツ同士の接合には電気機器などのプロダクトに使われる耐摩耗性に優れたエンジニアリング・プラスチックを採用した。
フレームを組み立てた後に、アルミ製の白い板をねじ留めすることで棚は完成し、板同士の間にできる隙間は商品を充電させるために必要な電気コードの配線スペースとなる。平台は、フレームパーツを組んでつくられた脚の上からアルミ製のボックスを被せて出来上がる。
今回、什器の詳細設計はAmbientecの技術者と協働して行った。精密なプロダクトの設計を行っている方々の経験と知識を借り、素材や工法を取り入れることで、高い精度が要求される什器の製作が実現した。光が干渉し合わないように商品1点1点を白い板(リフレクター)で囲ってできたこの什器は、Ambientecの商品の魅力を正確に見せる「標本箱」となることを目指してデザインしたものとなっている。(鬼木孝一郎)
Lighting fixture gallery with original fixtures that bring out the charm
Design for a gallery for Ambientec, a company that deals in high-quality portable lighting fixtures. The gallery was required to display all of Ambientec’s products, each with its personality and glows differently, in a limited area and to provide a space to accommodate future layout changes.
As a way to achieve this, we proposed a fixture that could be reconfigured in various ways using modular parts. The fixtures, composed of frames and thin whiteboards, can be rearranged in different sizes and configured as wall shelves or flat tables, depending on how they are assembled.
The frame is made of 16 mm square steel pipe, cut into four shapes using high-precision welding techniques. To ensure that the frame parts can be easily reassembled while remaining firmly fixed, the frame parts are joined together using wear-resistant engineering plastics used in products such as electrical equipment.
After the frame is assembled, the shelf is completed by screwing down the white aluminum plates, and the gap between the plates provides a wiring space for the electrical cords needed to charge products. The flat stand is completed by covering an aluminum box over the legs made by assembling the frame parts.
The detailed design of the fixture was done in collaboration with Ambientec engineers. By borrowing the experience and knowledge of those who design precision products and by incorporating materials and construction methods, we were able to produce a fixture that requires a high degree of precision. The fixtures were designed to be “specimen boxes” that accurately showcase the appeal of Ambientec’s products. (Koichiro Oniki)
【Ambientec GALLERY】
所在地:神奈川県横浜市神奈川区
用途:その他商業施設
クライアント:アンビエンテック
竣工:2023年
設計:ODS / 鬼木デザインスタジオ
担当:鬼木孝一郎、加藤葉月
施工:CSコーポレイション
撮影:太田拓実
工事種別:リノベーション
延床面積:142.6m²
設計期間:2022.02-2022.10
施工期間:2022.10-2023.02
【Ambientec GALLERY】
Location: Kanagawa-ku, Yokohama-shi, Kanagawa, Japan
Principal use: Commercial facility
Client: Ambientec
Completion: 2023
Architects: ODS
Design team: Koichiro Oniki, Hazuki Kato
Contractor: CS CORPORATiON
Photographs: Takumi Ota
Construction type: Renovation
Total floor area: 142.6m²
Design term: 2022.02-2022.10
Construction term: 2022.10-2023.02








