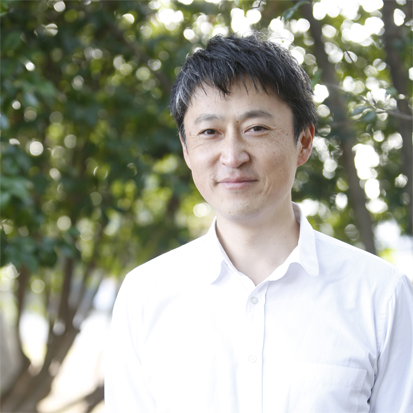環境・緑化事業を生業とするクライアントの発案による、生産緑地(植木の圃場)を活用したセミバブリックな宅地開発である。
交通機関や商業施設との近接や目先の経済性を頼りにした、無秩序な宅地開発に対するアンチテーゼとして、地域とのつながりを能動的な活動によってつくり出し、街との関係性を自らが構築していく。その際,ステークホルダーは人間以外の生き物や緑、土、川、風など、住宅を取り巻く周辺環境であるとする貴重な考え方に触れた。
「周辺環境との共生」「つながる暮らし」をテーマとし、建築の単一的な環境性能をうたうにとどまらず、群として街に対して居心地のよさを感じてもらい波及させていく。2022年に予定されている生産緑地指定解除をめぐって起こり得る乱開発に、警鐘を鳴らすものである。
エネルギーオフグリッド(太陽光,雨水利用,蓄電池)、地場産材の活用や使用材料のトレーサビリティ、エディブルガーデン(食べられる庭)などの試みが評価され、米国の「LEED for Homes」プラチナ認定を取得するに至った。昔ながらの濡れ縁での夕涼み、隙間風による換気機能、玄関の鐘の音。クライアントの原風景である緑に囲まれた、つながる暮らしのイメージを頼りに設計は進められた。再調達可能な建材を使用し、機能の必然がデザインとなる。施主、設計、施工者の3者が平等に責任をもち、資産価値が目減りしない建築を創出する。建築家が本来考えなくてはならない、レディーメイドの編集ではない環境価値創造の重要さに、今さらながら気付かされるに至った。屋根は平瓦および一体の太陽光パネル、壁はケボニー材とアルミ、ガラス、漆喰、床は木と石。できるだけ少ない建築言語により構成されている。外壁は、トリプル耐力壁、設備スペース、断熱空気層といった、構造や設備で必要とする機能をまとう。厚みをもった壁は垂直に伸びる窓辺にアルコーブをつくり出し、ブリーズソレイユの効果をもち、ランドスケープと建築の緩衝帯になっている。
この建物に入る薪火レストラン「Maruta」では人々が集い、保存食づくりなどのワークショップ活動によって地域連携が育まれ、良好な開発事例として発信され続けていく。そして、これらの思想の一体感が地域の景観の一部となっていく。(古谷俊一)
Sustainable landscape created by harmonious coexistence with the "surrounding environment" and "connected living"
The project is a semi-public residential development utilizing green production space (planting plots), the idea of a client whose business is environmental and greening projects.
As an antithesis to the unregulated development of residential land that relies on proximity to transportation and commercial facilities and short-term economic efficiency, the project aims to create a connection with the community through active activities and to build a relationship with the town itself. In doing so, he touched on the valuable notion that stakeholders are non-human creatures and the surrounding environment of the house, including greenery, soil, rivers, and wind.
The theme of this project is ” coexistence with the surrounding environment” and “connected living.” The aim is not only to emphasize the environmental performance of the buildings but also to convey a sense of comfort to the town as a group, sounding the alarm bells in the face of possible overdevelopment in the wake of the removal of the green production area designation scheduled for 2022.
The company’s efforts in energy off-grid (solar power, rainwater harvesting, storage batteries), use of locally grown materials, traceability of materials used, and edible gardens have been recognized, and it has been certified platinum for LEED for Homes in the United States. Cool off at the old-fashioned wet veranda, ventilate by a draught, and the sound of the entrance bell. The design was based on the client’s original image of a connected life surrounded by greenery. Using recyclable building materials, the inevitability of the function becomes the design. The client, the designer, and the builder take equal responsibility to create a building that does not diminish asset value. It has made me realize the importance of creating environmental value that architects must think about, not as a ready-made compilation. The roof is flat tile and integrated solar panels. The walls are Kebony wood and aluminum, glass, and stucco, and the floor is wood and stone. It is structured with as little architectural language as possible. The exterior walls are covered with features required by the structure and equipment, such as triple bearing walls, equipment spaces, and insulated air layers. The thick walls create an alcove on the windowsill that extends vertically, creating a breeze soleil effect and a buffer zone between landscape and architecture.
In this building, people gather at Maruta, a wood-fired restaurant, where workshops on making preserved food and other activities foster local cooperation, and this will continue to be an excellent example of development. The unity of these ideas will become a part of the local landscape. (Shunichi Furuya)
【深大寺ガーデン】
所在地:東京都調布市
用途:一戸建ての住宅、長屋、飲食店
基本構想:田丸雄一
竣工:2018年12月
設計・監理:古谷デザイン建築設計事務所
担当:古谷俊一、豊島香代子
構造設計:KAP
ランドスケープ:グリーン・ワイズ
環境設備設計:ARUP
照明計画:NEW LIGHT POTTERY
撮影:新建築社
■A棟(戸建て住宅)
敷地面積:580.05m²
建築面積:219.65m²
延床面積:367.98m²
構造:木造在来軸組構法
階数:地上2階
工期:2017.05-2018.12
[外部]
屋根:平瓦葺き(鶴弥)、瓦型太陽電池(カネカ)
外壁:ケボニー化木材 t=19mm(バルセロナトレード)、大谷石 t=25mm、アルミパネル
開口部:アルミサッシ(三協アルミ)、シャッター(金剛シャッター)、木製建具
外構:芦野石 t=100mm(製品加工時残材利用)
[LDK・寝室・子供室]
床:アメリカンブラックチェリー t=15mm+クリアオイル塗装(マルホン)
壁:PB t=12.5mm+漆喰(駒形石灰工業)、ケボニー化木材貼り t=10mm(バルセロナトレード)
天井;PB t=12.5mm+漆喰
[客間・家事室]
床:本畳
壁:PB t=12.5mm+漆喰
天井:PB t=12.5mm+漆喰
[ラウンジ]
床:アメリカンブラックチェリー t=15mm+オイル塗装(マルホン)
壁:PB t=12.5mm、大谷石貼り t=25mm
天井:PB t=12.5mm+漆喰
■B棟(長屋)
敷地面積:904.01m²
建築面積:142.31m²
延床面積:245.24m²
構造:木造在来軸組構法 階数:地上2階
工期:2017.05-2018.06
[外部]
屋根:平瓦葺き(鶴弥)、瓦型太陽電池(カネカ)
外壁:ケボニー化木材 t=19mm(バルセロナトレード)
開口部:アルミサッシ(三協アルミ)、木製建具
外構:燻し瓦廃材骨材コンクリート平板 t=60mm
[内部]
A棟と同様
2階床:二重床防音仕様(淡路技研)
■店舗棟
敷地面積:366.96m²
建築面積:139.50m²
延床面積:134.01m²
構造:木造在来軸組構法
階数:地上1階
工期:2017.05-2018.04
[外部]
屋根:平瓦葺き(鶴弥)
外壁:ケボニー化木材 t=19mm(バルセロナトレード)、大谷石
開口部:アルミサッシ(三協アルミ)
外構:敷瓦 t=20mm、ケボニー化木材デッキ t=22mm(バルセロナトレード)
[客席]
床:敷瓦 t=20mm(野水瓦産業)、三和土(中内建材店)、古材フローリング t=12mm(アルベロプロ)
壁:PB t=12.5mm+漆喰(駒形石灰工業)、ケボニー化木材貼り t=10mm(バルセロナトレード)、大谷石貼りt=20mm
天井:構造用合板 t=12mm 素地
[厨房]
床:墨モルタル金ゴテ押さえ
壁:PB t=12.5mm+漆喰(駒形石灰工業)、ケイカル板 t=15mm++SUS貼り
天井:SUSパネル貼り(セキスイ)
【JINDAIJI GARDEN】
Location: Chofu-shi, Tokyo, Japan
Principal use: House, Tenement, Restaurant
Basic concept: Yuichi Tamaru
Completion: 2018.12
Architects: Furuya Design Architect office
Design Team: Shunichi Furuya, Kayoko Toyoshima
Structural engineer: KAP
Environmental equipment design and LEED consulting: ARUP
Landscape designer: GREEN WISE Co.,Ltd.
Lighting planner: NEW LIGHT POTTERY
Photographs: Shinkenchiku_sha
Building A (Residence)
Site area: 580.05m²
Building area: 219.65m²
Total floor area: 367.98m²
Main structure: Wood
Construction period: 2017.05-2018.12
Building B (Tenement house)
Site area: 904.01m²
Building area: 142.31m²
Total floor area: 245.24m²
Main structure: Wood
Construction term: 2017.05-2018.06
Building C (Store)
Site area: 366.96m²
Building area: 139.50m²
Total floor area: 134.01m²
Main structure: Wood
Construction term: 2017.05-2018.04
# グリーン・ワイズ YouTube公式チャンネル「深大寺ガーデン」- 自然とつながる暮らしを実現する場所(2020/10/29)

