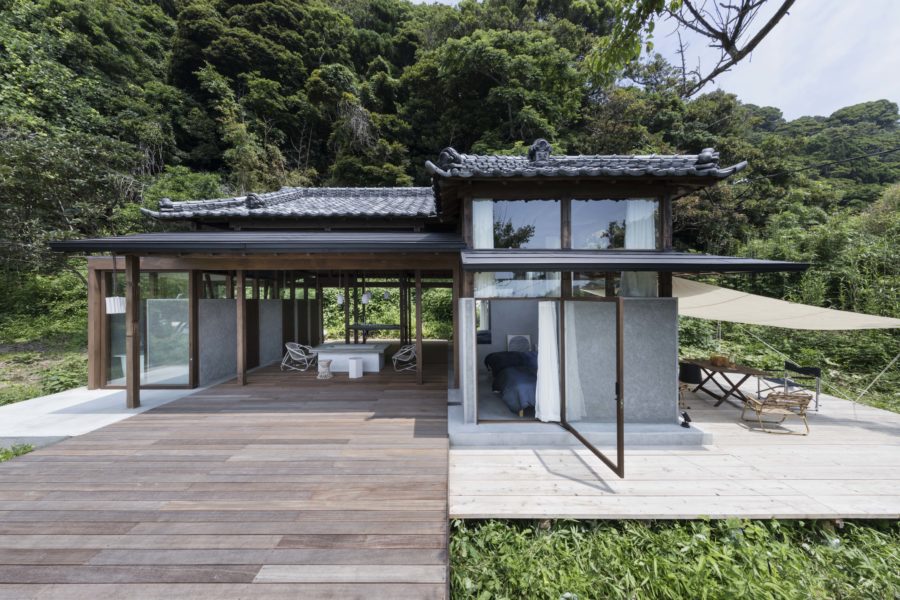東京都内に建つ二世帯住宅である。2つの住戸の間に挟まれた大きな書庫が特徴であり、その収納量は全体で書籍3万冊分、小さな公立図書館なみの数量だと考えていただくとイメージがしやすいかもしれない。
この書庫は両家の間に少し距離を置くための緩衝地帯であると同時に両家の共有財産であり、また2つの家をつなぐ紐帯でもある。敷地周囲では北東方向と南西方向に家並みが途切れているため書庫両端の採光面2つはそれらの方向へ45°角度をねじって向けられており、書庫が家全体を斜めに横断するように計画されている。この2つの採光面からの視界をより広く確保するため、建物はこれらの部分でチーズのように大きく三角形に切り取られており、その結果ニッチ状の屋外空間が2つできあがることになった。これら三角形ニッチはもちろん書庫の採光のための空間だが、同時に2つの住戸に面した庭でもあり、住戸Aと書庫、書庫と住戸Bとがそれぞれ共有するアウトスペースとなっている。二世帯住宅において各住戸をどの程度独立させ、一方でどの程度緊密な関係を持たせるかは常に問題となるテーマだが、この住宅では緩衝空間として書庫を挟んだだけでなく、書庫のために作られた2つの庭を経由して両住戸が間接的につなげられており、お互いの生活が直接目に入ることはないがぼんやりと動向が感じられる、そのような距離感を両家の間につくり出すことが意図されている。
書庫は単に本を収納するスペースというだけではなく、この家で最も豊かな、建物を代表する空間でもある。通常は本の保護のためすべての扉は閉ざされ、直射日光や通気を遮断するように計画されているが、必要に応じて扉を大きく外部へ開放し、曝書(ばくしょ)を行うことが可能になっている。気候の良い時分にはぜひ扉を開けて空気を入れ替えながら、たくさんの蔵書に囲まれた贅沢なひとときを開放感と共に過ごして頂きたいと考えている。(山本卓郎)
A two-family residence with a library and two gardens
House with 30,000 Books is a residence for two families, which has a large library between those two dwelling parts. As the name indicates, the number of books the library can store is about 30,000, which almost equals the number of books that one small public library can store. The shared library space, sometimes works for connecting two families, sometimes for separating them as a buffer space, is the most spacious place of this house.
Upon designing a house for two families, ensuring the independence of the two dwellings is always a key issue. In such a case, using shared space is a very effective way to draw two dwellings apart for keeping the privacy of both families. Thus, it was a natural consequence that we decided to insert the library between two dwellings. The unusual point is that the library’s layout was rotated 45 degrees from the main axis to improve the views from windows of both ends of the library by making them face to less density orientations of the surroundings.
To further widen the views from the library, two parts of the building mass were cut away in triangle shapes like two wedges of cheese. As a result, two open spaces were made instead, that serve the library as sunken gardens. Because each of them also faces a dwelling part, they work as private open-air spaces for dwellings as well. Connected through these external spaces and the library, two dwellings have mild relations between each other while their independence is not violated.
The library is not just for storing books, but also for entertaining people. Wide views and natural sunlight with high ceilings make the library the most attractive space of the residence. Usually, the windows are closed to block out UV light and humidity in order to protect books, they can be widely opened when needed, and thanks to the rotated layout and two open-air spaces, the library can create great transparency without compromising its ability for storage.
On sunny days, the families can fully open windows for ventilation, and they may enjoy bright views with 30,000 Books together. This must be the greatest pleasure for book collectors, and this is the scene we have realized through this project. (Takuro Yamamoto)
【三万冊の本の家】
所在地:東京都大田区
用途:戸建住宅
クライアント:個人
竣工:2016年
設計:山本卓郎建築設計事務所
担当:山本卓郎、作本大地
構造設計:間藤早太(間藤構造設計事務所)
家具制作:田中工藝
施工:光正工務店
撮影:鈴木研一(鈴木研一写真事務所)、山本卓郎(山本卓郎建築設計事務所)
工事種別:新築
構造:木造
規模:地上2階
敷地面積:193.50m²
建築面積:107.84m²
延床面積:207.43m²
設計期間:2014.04-2015.10
施工期間:2015.11-2016.08
【House with 30,000 Books】
Location: Ota-ku, Tokyo, Japan
Principal use: Residential
Client: Individual
Completion: 2016
Architects: Takuro Yamamoto Architects
Design team: Takuro Yamamoto, Daichi Sakumoto
Structure engineer: Souta Mato / Mato Structural design office
Furniture production: Tanaka Kogei
Contractor: Koushou Komuten
Photographs: Ken’ichi Suzuki, Takuro Yamamoto
Construction type: New building
Main structure: Wood
Building scale: 2 stories
Site area: 193.50m²
Building area: 107.84m²
Total floor area: 207.43m²
Design term: 2014.04-2015.10
Construction term: 2015.11-2016.08








