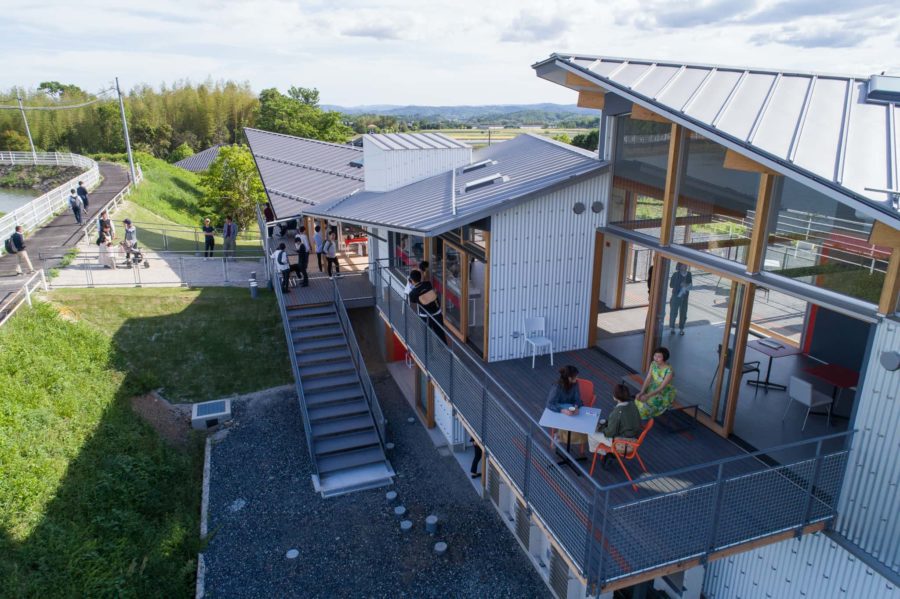クリスプサラダワークスの六本木ヒルズ内での移転プロジェクト。
10坪弱の小さな区画に新たな機能を盛り込んだ、客席をもたないテイクアウトがメインとなる新店舗。
サラダレッスンやキャッシュレスオーダーなどのコミュニケーションを生むカウンターが前面に設置され、お客様を迎え入れる。
深いグリーンのステンレスと、柔らかに店内を彩った淡いグリーンのコントラストが、上品ながらも外からの目を引き、アクセントで入ったチェリー材のあたたかみと深みのある色合わせが、今までのクリスプにはないミニマルな空間を演出する。(高橋 慎)
A minimal salad specialty store based on deep green
Relocation project of CRISP SALAD WORKS in Roppongi Hills.
The new store, which will mainly offer takeout without seating, incorporates new functions in a small plot of approximately 35m².
Customers are welcomed at the front by a counter that generates communication, including salad lessons and cashless ordering.
The contrast between the deep green stainless steel and the softly colored pale green inside the store is elegant yet eye-catching from the outside. In addition, the warm and deep color combination of the accented cherry wood creates a minimalist space, unlike anything CRISP SALAD WORKS has ever seen. (Shin Takahashi)
【CRISP SALAD WORKS 六本木ヒルズ】
所在地:東京都港区六本木6-10-1六本木ヒルズ ヒルサイド1階
用途:店舗
クライアント:CRISP
竣工:2021年
設計:スペシャルノーマル
担当:高橋 慎
照明:モデュレックス
厨房機器:ホシザキ
施工:玄翁
撮影:正木達郎(MASAKI PHOTOS)
工事種別:リノベーション
延床面積:35.97m²
設計期間:2021.08-2021.10
施工期間:2021.10-2021.11
【CRISP SALAD WORKS Roppongi Hills】
Location: Roppongi Hills Hillside terrace 1F, 6-10-1, Roppongi, Minato-ku, Tokyo, Japan
Principal use: Shop
Client: CRISP
Completion: 2021
Architects: Specialnormal Inc.
Design team: Shin Takahashi
Lighting: ModuleX
Kitchen fixture: Hoshizaki
Contractor: Gennou
Photographs: Tatsuro Masaki / MASAKI PHOTOS
Construction type: Renovation
Total floor area: 35.97m²
Design term: 2021.08-2021.10
Construction term: 2021.10-2021.11








