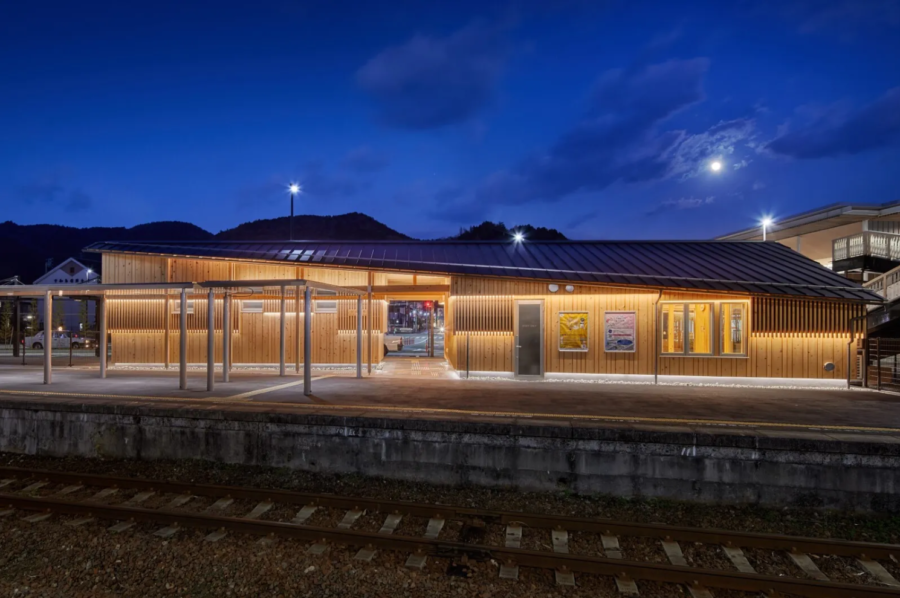〈串亭 銀座〉は、串亭ブランドの旗艦店として計画された。同ブランドでは立地や特性に応じ、「ラグジュアリー」「アッパーミドル」「カジュアル」の3つのステージに分けられる中で、今回は「ラグジュアリー」に位置するフラッグシップである。
ブランド全体の「オリエンタルな和」という考え方を継承しながらも、今までとは違い、かつ銀座エリアにふさわしい空気感が求められた。その空気感をつくるうえで、モメンタムファクトリー・Oriiの折井宏司氏と組み、千変万化の表情をつくり出す銅板発色を用いて、串揚げを揚げたときの臨場感やシズル感を壁面全体に込めている。
また、小上がり席の窓面から見える銀座の印象的なネオン看板を借景とし、色合いに変化のあるドライ盆栽でファサード、カウンター、小上がり、そして外部をつなぎ、お店全体に一体感をつくり出している。(増田太史)
A specialty store that expresses the sizzle of deep-fried skewers by coloring the copper plate and integrates it with the night view
KUSHITEI GINZA was planned as the flagship store of the KUSHITEI brand. The brand is divided into three stages, “Luxury,” “Upper-middle,” and “Casual,” depending on the location and characteristics of the restaurant, and this is the “Luxury” flagship.
While inheriting the brand’s overall concept of “Oriental harmony,” we were required to create an atmosphere different from the past and appropriate for the Ginza area. To make this atmosphere, we teamed up with Mr. Koji Orii of Momentum Factory Orii to use copperplate coloring, which creates a thousand different expressions, to give the entire wall a sense of realism and sizzle when the skewers are fried.
Besides, the impressive neon signage of Ginza, which can be seen from the window of the small seating area, is used as a borrowed landscape, and dry bonsai trees in varying shades connect the facade, counter, small seating area, and outside to create a sense of unity throughout the restaurant. (Futoshi Masuda)
【串亭 銀座】
所在地:東京都中央区銀座6-4-3 GICROS GINZA GEMS 6階
用途:レストラン・バー
クライアント:リアルテイスト
竣工:2019年
設計:Masterd
担当:増田太史
照明:モデュレックス
壁面銅製着色アート:折井宏司(モメンタムファクトリー・Orii)
ドライ盆栽:藤田茂男
施工:アルゴシーズ
撮影:ナカサアンドパートナーズ
工事種別:新築
延床面積:66.00m²
設計期間:2018.09-2019.08
施工期間:2019.08-2019.10
【KUSHITEI GINZA】
Location: GICROS GINZA GEMS 6F, 6-4-3, Ginza, Chuo-ku, Tokyo, Japan
Principal use: Restaurant / Bar
Client: real taste
Completion: 2019
Architects: Masterd
Design team: Futoshi Masuda
Lighting design: ModuleX
Bronze Art: Koji Orii / Momentum Factory Orii
Dry bonsai: Shigeo Fujita
Contractor: Algo Sees
Photographs: Nacasa & Partners
Construction type: New building
Total floor area: 66.00m²
Design term: 2018.09-2019.08
Construction term: 2019.08-2019.10








