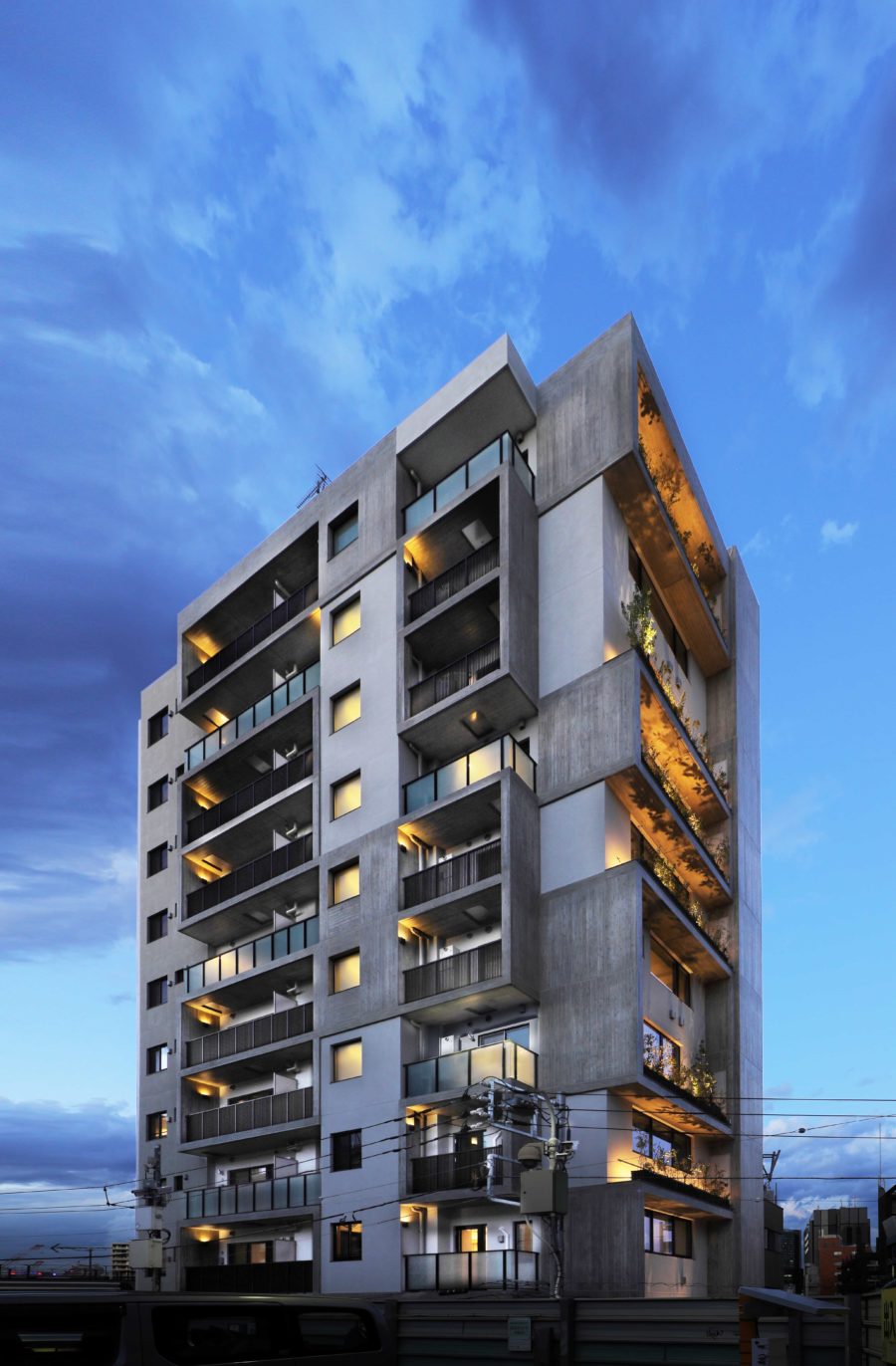福岡県東峰村で2018年に開催されたこのコンペは、古民家を宿泊施設にリノベーションし、高齢化による農地(棚田)や景観の保全をしながら竹地区に新しい仕事を創出しようという試みである。
既存の古民家は、棚田の中で増築を繰り返していた。我々は、この古民家を本来の姿に戻しつつ、床のおおよそ1 / 3ほどにあたる部分に、上下の棚田をつなぐ土間空間を提案した。
土間空間は既存の天井を抜き、ロの字型の水平補強を施し、大きな吹き抜け空間とした。古民家特有の勾配屋根の下、太く大きな丸太梁が飛び交うダイナミックな空間に包まれる。
南北の壁は開放して内部からも石垣が見え、棚田を感じることができるようにした。
土間には大きなキッチンを置き、ゲストが自由に使える。宿泊者はもちろん、宿泊者以外も料理教室や食事会などのイベントができる。
この土間空間を挟んで、棚田側に浴室などの水廻り空間、道路側に既存の古民家の空間を利用した居間と寝室を用意した。いずれの空間でも棚田の景観を楽しみ、風が吹き抜ける。(納谷学+納谷新、岡田祐介)
An old folk house guesthouse that connects indoors and rice terraces in an earthen floor space
This competition, held in 2018 in Toho Village, Fukuoka Prefecture, was an attempt to renovate an old private house into an accommodation facility and create new jobs in the Take district while preserving the farmland (terraced rice fields) and landscape due to the aging population.
The existing Minka had been repeatedly extended in the terraced rice paddies. While restoring the old house to its original form, we proposed an earthen space that connects the terraced rice paddies above and below in about 1/3 of the floor.
The existing ceiling of the earthen space was removed, and a square horizontal reinforcement was added to create a large atrium space. Under the sloping roof typical of old houses, one is enveloped in a dynamic space with large, thick log beams flying about.
The north and south walls were opened up so that the stone walls can be seen from the inside and the terraced rice field can be felt.
A large kitchen is placed in the earthen floor for guests to use freely. It can be used by guests and non-guests alike for events such as cooking classes and dinner parties.
Across this earthen floor space, the bathroom and other water-related spaces are located on the terraced rice field side, and the living room and bedroom are located on the roadside, using the space of the existing old house. The living room and bedroom are located on the roadside, using the space of the existing old house. In every space, the view of the terraced rice field can be enjoyed, and the wind blows through. (Manabu Naya + Arata Naya, Yusuke Okada)
【古民家ヴィラ あんたげ】
所在地:福岡県朝倉郡東峰村宝珠山5430
用途:ゲストハウス
クライアント:福岡県東峰村
竣工:2020年
設計:納谷建築設計事務所+OYA / 岡田祐介建築設計事務所
担当:納谷 学+納谷 新、岡田祐介
構造設計:小西泰孝建築構造設計 小西泰孝
設備:ZO設計室 柿沼整三
照明:岩井達弥光景デザイン 岩井達弥
施工:南里住建 田崎、佐々木
撮影:針金洋介
工事種別:リノベーション
構造:木造
規模:地上1階
敷地面積:1078.26m²
建築面積:162.21m²
延床面積:152.59m²
設計期間:2018.05-2019.04
施工期間:2019.07-2020.06
【Old folk house villa Antage】
Location: 5430,Housyuyama, Toho-mura, Asakura-gun, Fukuoka, Japan
Principal use: Gest house
Client: Toho-mura, Asakura-gun, Fukuoka
Completion: 2020
Architects: NAYA architects + OYA (Okada Yusuke Architects)
Design team: Manabu Naya + Arata Naya, Yusuke Okada
Structure engineer: Yasutaka Konishi / Konishi Structural Engineers
Facility: Seizo Konishi / ZO Consulting Engineers
Lighting design: Tatsuya Iwai / IWAI LUMIMEDIA DESIGN
Contractor: Tasaki, Sasaki / Nanri Jyuken
Photographs: Yousuke Harigane
Construction type: Renovation
Main structure: Wood
Building scale: 1 story
Site area: 1078.26m²
Building area: 162.21m²
Total floor area: 152.59m²
Design term: 2018.05-2019.04
Construction term: 2019.07-2020.06








