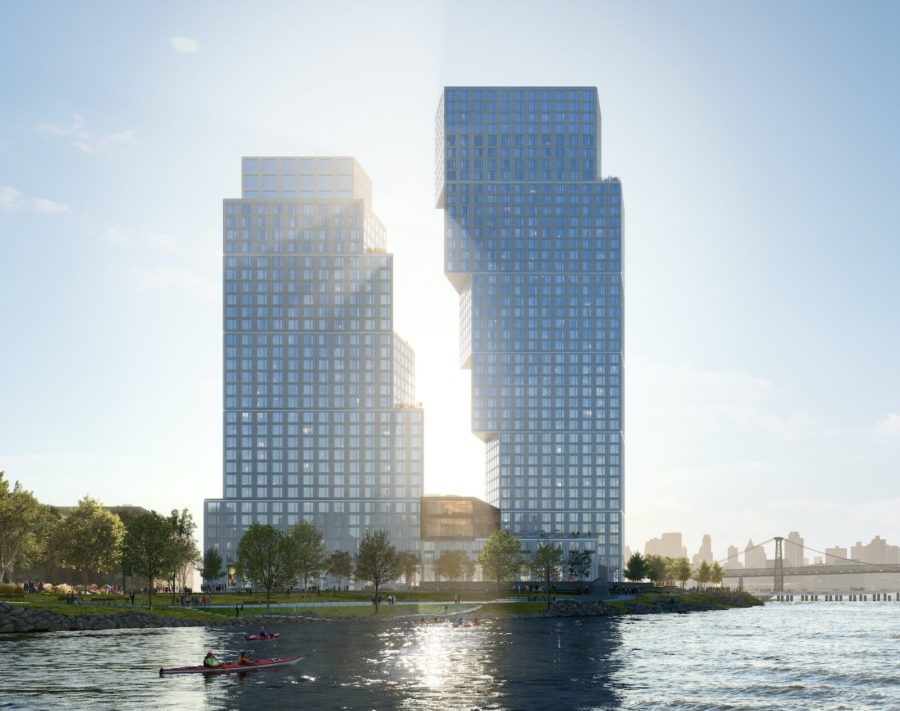計画地はクライアントの実家敷地であり、古くからの住宅地に存する。当初の要望は、母屋隣の敷地を分割し、子世帯の住宅を新築することであった。しかし、旗竿敷地であったため、専用通路幅を確保することが法規的に難しく、敷地分割を断念し、母屋への増築工事に計画を切り替えた。加えて、母屋の構造は現行法に適合しておらず、増築面積が母屋延床面積の半分以下と制限がかかったため、結果的に「狭小増築」というかたちで計画をスタートさせることとなった。
この住宅には2つのメインコンセプトがある。
1つ目は「要素の多さ」ある。
「住宅は、人が生活を営むことを前提とした建築である。傷や汚れがつき、モノが増え、生活感が現れることも必然である。それらの必然をポジティブに許容するベースの設計をすべき」。これは、私の住宅に対する持論であるが、クライアントはこの考えに強く共感していた。そのようなベースに必要なのは「要素の多さ」だと考えている。建築空間に素材感や色味、露出する構造体、さまざまな職種の手仕事感など、多くの要素をあらかじめ設え、生活を営むことにより必然的に生じる要素の介入にも耐えうるベースの設計を心がけた。
これに関しては、言語よりもビジュアルで認識したほうがよいのかもしれない。竣工写真撮影時に、ある試みをした。それは、撮影のためにモノを動かす、隠すなどの生活感を消し去る操作は一切せず、実生活空間をありのまま撮影したことだ。写真を観察すると、生活感などが満ち溢れていることがよくわかる。しかし、写真としても、住空間としても成り立っていると私は感じるのだ。あらかじめ設えた建築空間のハード面としての要素と、人が生活を営み必然的に加わるソフト面としての要素が渾然一体となり、空間の豊かな質をつくり出していることがこの竣工写真を通して伝われば幸いである。
2つ目は「開放性」である。
増築計画部分は南北に細長く、北方向へいくほど幅が狭まる変形敷地である。南方向は開放されているが、住宅分譲地が築造中であり、他の3方向は、母屋を含めた住宅に挟まれている状況であった。クライアントは、カウンセラー(夫)と画家(妻)の夫婦であるため、それぞれの作業をする個室が必要であったが、それ以外の部分は開放的な空間を望まれていた。また、設計者としても約20坪と面積制限がかかった中で閉塞感を与えるような構成は望ましくないと考えていた。
それらの条件を満たすため、プライベート性を高める前庭、主な機能をもたせたメイン棟、採光の確保や距離感を与える中庭、夫の仕事場としての書斎棟、という4つのスペースを連続させ、前庭と中庭を介して2棟に分棟する計画とした。また、モルタル床の連続性、ステンレスブレースの活用、浴室のリビングバス化、水廻りを母屋との接続部分にまとめるなどして、開放性を弱める要素を除外している。2階は、主寝室と画材置きのためのロフト以外は、間仕切りを設けない構成とし、吹き抜け部分にはアスレチックネットやエキスパンドメタルグレーチングを設けることにより、床面として利用しつつ、上下方向での連続性や開放性を与えている。(加藤直樹)
A small extended house on a deformed site that has many elements and allows living
The project site is the client’s parents’ house, located in an old residential area. The initial request was to divide the site next to the main house and build a new house for the children. However, because the site was a flagpole site, it wasn’t easy to secure the width of a dedicated walkway, so we gave up the idea of dividing the site and switched the plan to build an addition to the main house. In addition, the structure of the main house was not in compliance with the current law, and the area of the extension was restricted to less than half of the total floor area of the main house, resulting in the project starting as a “narrow extension.”
There are two main concepts in this house.
The first is “many elements.”
A house is an architecture that is designed to be lived in. There will inevitably be scratches and stains, that things will increase, and a sense of living will appear. The design should be based on a positive acceptance of these inevitabilities. This is my theory about housing, and the client strongly agreed with this idea. I believe that what is necessary for such a base is a “plethora of elements. I tried to design a base that could withstand the intervention of factors that would inevitably arise as people lived their lives by setting up many aspects in advances, such as the sense of materials and colors in the architectural space, the exposed structure, and the purpose of handicrafts of various professions.
In this regard, it may be better to recognize it visually rather than verbally. During the photoshoot for the completion of the building, I attempted. I did not move or hide anything to remove the sense of daily life but photographed the actual living space as it was. By observing the photographs, we can see that they are filled with a sense of life. However, I feel that the pictures stand on their own as photographs and as living spaces. I would be happy to see through these photographs that the hard aspects of the architectural space, which were set up beforehand, and the soft aspects, which are inevitably added as people live their lives, are working in unison to create a rich quality of space.
The second is “openness.”
The site of the proposed extension is long and narrow from north to south, with the width narrowing toward the north. The south side of the site is open, but a residential subdivision is under construction, and the other three sides are sandwiched between houses, including the main house. The client is a married couple, a counselor (husband), and a painter (wife), and they needed a private room for each of them to work, but they wanted an open space for the rest of the house. The designer also thought it would be undesirable to have a structure that would give a sense of confinement, given the limited area of about 20 tsubo.
To meet these requirements, we decided to create a series of four spaces: a front yard to enhance privacy, a main building for the main functions, a courtyard to provide light and a sense of distance, and a study building for the husband’s workspace, and to divide the house into two buildings via the front yard and the courtyard. The second floor has no partitions except for the master bedroom and a loft for storing art materials, and the atrium has an athletic net and expanded metal grating. The second floor has no partitions except for the master bedroom and a loft for storing art materials. An athletic net and expanded metal grating are installed in the atrium area to give continuity and openness in the vertical direction while using it as a floor surface. (Naoki Kato)
【HOUSE-NN】
所在地:神奈川県横浜市
用途:戸建住宅
クライアント:個人
竣工:2020年
設計:N.A.O
担当:加藤直樹
構造設計:N.A.O
施工:バウムスタンフ
撮影:ナカサアンドパートナーズ
工事種別:増築
構造:木造
規模:地上2階
敷地面積:387.11m²
建築面積:44.62m²
延床面積:67.84m²
設計期間:2018.08-2019.12
施工期間:2020.01-2020.07
【HOUSE-NN】
Location: Yokohama-shi, Kanagawa, Japan
Principal use: Residential
Client: Individual
Completion: 2020
Architects: N.A.O
Design team: Naoki Kato
Structure engineer: N.A.O
Contractor: BAUMSTUMPF
Photographs: Nacasa & Partners
Main structure: Wood
Construction type: Extension
Building scale: 2 stories
Site area: 387.11m²
Building area: 44.62m²
Total floor area: 67.84㎡
Design term: 2018.08-2019.12
Construction term: 2020.01-2020.07








