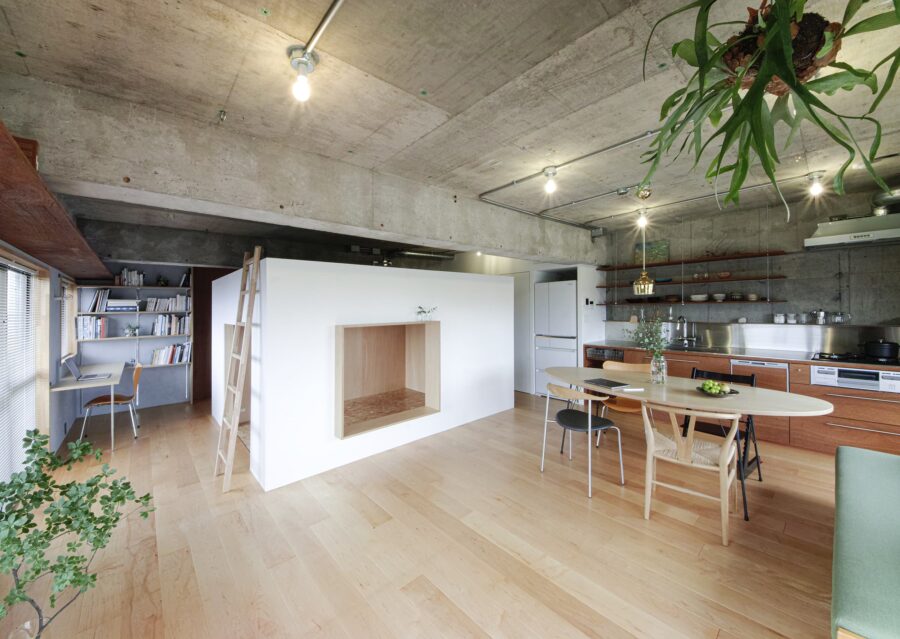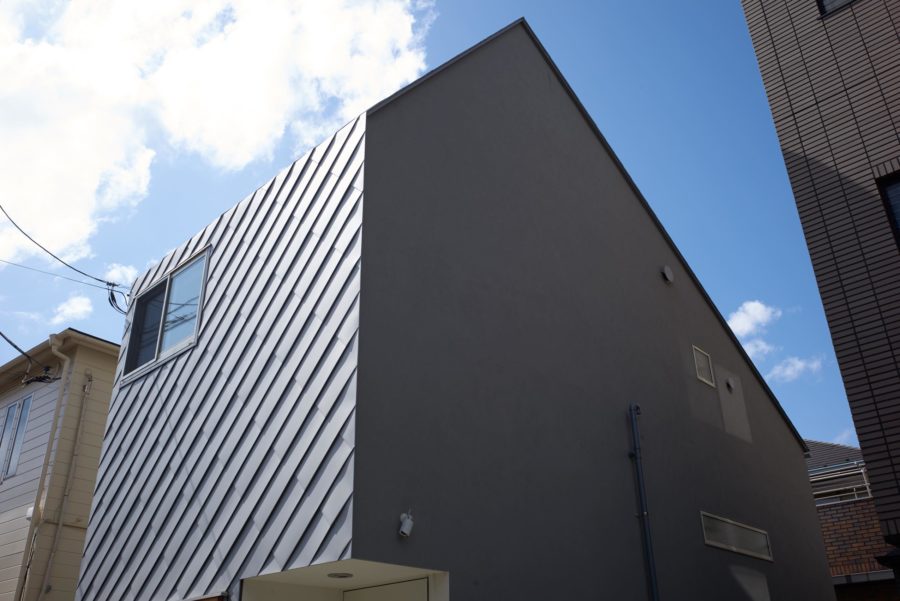「壊す」「削る」といった限られた手法を用いて、ベトナムの典型的な住空間を、開放的で半屋外的なレストランへと生まれ変わらせたプロジェクト。
対面で接することの難しい社会情勢の中、設計者・施主・現場を結びつける意思伝達ツールとして3Dヴィジュアライゼーションを用い計画を進めた。
敷地はベトナム第3の都市ダナン。近年、アジア随一のリゾートとして有名になりつつあり、今回の既存物件も海岸線から徒歩で行ける距離に位置している。成長する都市人口を背景に、最大限多くの個室をつくるために空間が分割された、ベトナムの一般的な住宅形式であった。
ダナンというリゾート地、さらに海に近いこの敷地で、こうした閉塞的な空間は似つかわしくないように思えた。クライアントとたどり着いた目標は、海から帰ってきた人たちがいつでも出入りできて、光と海風で満たされた、開放的な「海の家」をつくることであった。
限られた予算、新型コロナによる不安定な情勢をかんがみ、モノを買って付け足すのではなく、既存のモノを壊し、削ることで空間を転用することを提案した。
まずは、前面道路まで客席の一部として使えるよう、ほぼすべての間仕切り壁と建物前面の壁を取り壊した。
さらに2階の床を一部取り壊すことで、吹き抜けを巡るように前面道路、地上階、中2階、2階がねじれながら一体に連なる計画とした。
元住宅らしからぬ巨大な気積は、屋外にいるような気持ちよさを屋内へもたらしている。もともとの建物の持つ複雑なフロアレベルにより、極端に天井高の高い屋外のような地上席、天井高の低い穴蔵のようなアルコーブ席、吹き抜けを見下ろすラウンジなどさまざまな天井高の空間が立ち現れた。
各仕上げは、なるべく物を足さず、既存塗装を削り、装飾を剥がすこととした。既存レンガのみ、薄い白塗装を塗り重ねている。
通常、取り壊しによる仕上げは繊細で人数のかかる工程である。しかし人件費が安く、建材の供給が不安定なベトナムでは、余分な装飾で覆い隠すよりも、今あるものに手間をかけて職人に綺麗に整えてもらうもらうことが、仕上げとして有効と考えた。
新たな要素としては、一般的にはバラックの屋根に用いられるココナッツリーフ、現場職人に制作依頼した柱照明、デザイナーと協力し制作したネオンサインなど、あらわにした各素地を引き立たせるような要素を丁寧に付け足していった。
本プロジェクトが始まった直後、世界的な新型コロナウィルスの蔓延により、べトナムでも強力なロックダウンが施行された。
敷地を実際に訪れることはもちろん、施行会社と直接顔を合わせることもできないままプロジェクトは進んでいくことなった。
そのような状況の中、最も有効性を示したコミュニケーションツールが「3Dビジュアライゼーション」であった。
図面よりも優先して3Dモデルをアップデートし共有することにより、施主だけでなく、現地の施工会社、言語の壁のあるワーカーたちにも、常に具体的な空間を想起してもらえるようになった。
ここでの3Dビジュアライゼーションは、単なるイメージではなく、最終的に実現すべき目標を全員で共有するための北極星のようなもの。常にそこにあり、プロジェクトの目指すべき方角を指し示す指針となる。
こうした試みにより、現場からも目標実現のための様々な手法、素材、ディテールの提案がなされ、遠隔作業ながら最終的な空間の実現に大きく寄与したと感じている。(山田 貴仁)
Renovation to a restaurant that finds an indigenous design by breaking it down
Using a limited number of techniques such as “breaking” and “cutting,” this project transformed a typical Vietnamese living space into an open, semi-outdoor restaurant.
In a social situation where face-to-face contact is problematic, 3D visualization was used as a communication tool to connect the designer, client, and site.
The site is located in Danang, the third-largest city in Vietnam.
In recent years, it has become famous as one of the best resorts in Asia, and this existing property is located within walking distance from the coastline.
With the growing urban population as a backdrop, the space is divided to create the maximum number of private rooms, a standard housing style in Vietnam.
In the resort area of Da Nang, close to the sea, such a closed-off space did not seem appropriate.
The goal we reached with the client was to create an open “beach house” where people returning from the sea could come and go at any time and be filled with light and sea breeze.
Considering the limited budget and the unstable situation caused by the new Corona, we planned to convert the space by breaking and cutting existing things, rather than buying something and adding to them.
First of all, we demolished almost all the partition walls and the wall in front of the building so that the front road could be used as part of the seating area.
In addition, by demolishing a part of the second floor, the front road, ground floor, mezzanine, and second floor are twisted into a single unit around the atrium.
The huge volume of the building, not unlike a former residence, brings a feeling of being outdoors inside. Due to the complex floor levels of the original building, a variety of spaces with different ceiling heights were created, including a ground-level space with extremely high ceilings, an alcove space with low ceilings, and a lounge overlooking the atrium.
We decided to add a few things as possible, scrape the existing paint, and strip away the decorations for each finish. First, we painted only the existing bricks over with a thin coat of white paint.
Usually, finishing demolition is a delicate and labor-intensive process. However, in Vietnam, where labor costs are low and the supply of building materials is unstable, we thought it would be more effective to have craftsmen take the time and effort to beautify what was already there rather than covering it up with extra decoration.
As new elements, we carefully added coconut leaves, generally used for the roofs of barracks, pillar lights that we asked craftsmen to make, and neon signs that we made in cooperation with designers, all of which complemented the exposed materials.
Immediately after the project began, an intense lockdown was imposed in Vietnam due to the global spread of the new coronavirus.
We could not visit the site or even meet the construction company face to face as the project progressed.
Under such circumstances, the most effective communication tool was “3D visualization”.
By updating and sharing the 3D models in preference to the drawings, the client, the local construction company, and workers with language barriers were always able to have a concrete idea of the space.
The 3D visualization here is not just an image, but it is like a north star for everyone to share the final goal to be realized. So it is always there and serves as a guideline to point out the direction the project should go.
Through these efforts, various methods, materials, and details were proposed from the site to realize the goal, and I feel that this contributed significantly to the realization of the final space despite the remote work. (Takahito Yamada)
【Burger Bros Da Nang】
所在地:30 An Thuong 4, Bac My An, Ngu Hanh Son, Da Nang, Vietnam
用途:レストラン、食堂
クライアント:Burger Bros Da Nang
竣工:2021年
設計:studio anettai
担当:山田 貴仁
構造設計:COI DESIGN
施工:COI DESIGN
サインデザイン:new confidence one
撮影:大木 宏之
工事種別:コンバージョン
構造:鉄筋コンクリート造
規模:地上4階
敷地面積:120.00m²
建築面積:112.00m²
延床面積:204.10m²
設計期間:2020.07-2020.11
施工期間:2020.11-2021.02
【Burger Bros Da Nang】
Location: 30 An Thuong 4, Bac My An, Ngu Hanh Son, Da Nang, Vietnam
Principal use: Restaurant, Cafeteria
Client: Burger Bros Da Nang
Completion: 2021
Architects: studio anettai
Design team: Takahito Yamada
Structure engineer: COI DESIGN
Contractor: COI DESIGN
Sign design: new confidence one
Photographs: Hiroyuki Oki
Construction type: Conversion
Main structure: Reinforced Concrete construction
Building scale: 4 Stories
Site area: 120.00m²
Building area: 112.00m²
Total floor area: 204.10m²
Design term: 2020.07-2020.11
Construction term: 2020.11-2021.02








