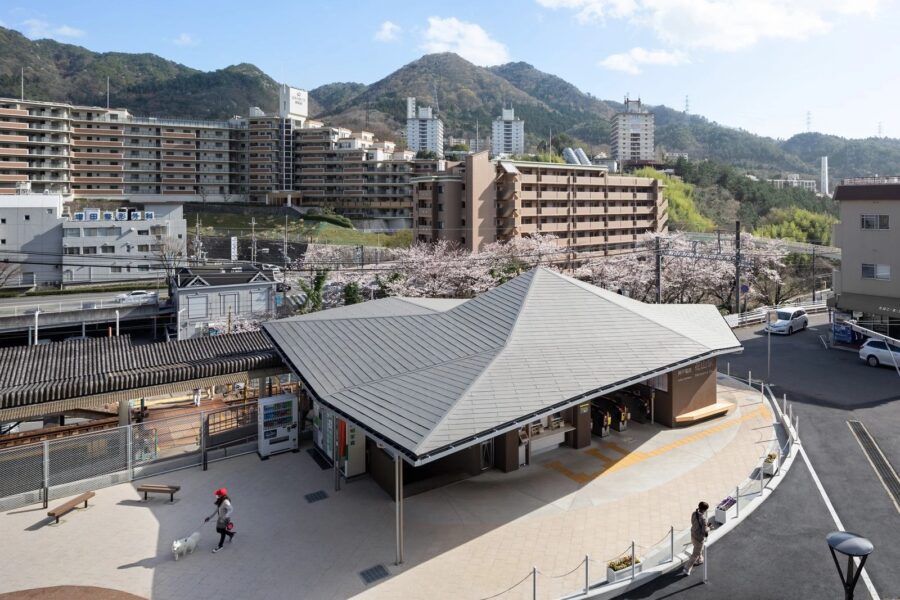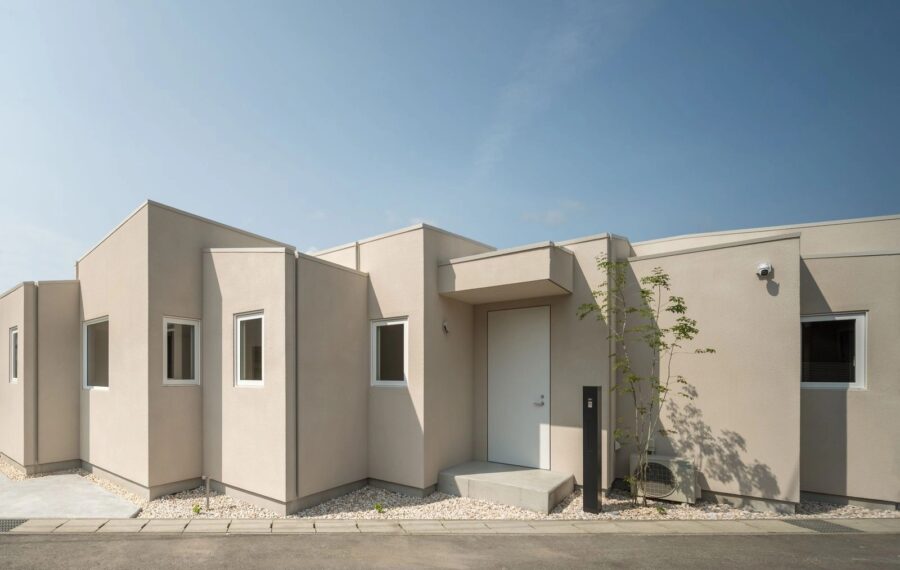新宿区に位置する、集合住宅の1室のリノベーションである。
高層階にある住戸からは新宿のビル群が一望でき、都心部においても外部に開けたおおらかな場所であった。それらの環境を室内にも引き込めるよう、既存の間仕切り壁を取り払い大きなLDKとした。
普段は大きく部屋を使いながらも、リビングの中に2つの可動間仕切りを設置することで、家族構成の変化や来客時などのシーンに合わせて半開や全閉の状態を選べるような拡張性のある設えとしている。
また、今後増えていくであろう物や思い出を大切に保管しながらも、すっきりとした暮らしをしたいという施主要望に応えるため、限りあるスペースの中で納戸をつくるのではなく、リビングの中央に露出した梁沿いにも収納を設けた。
併せて梁や建具、天井などの高さ寸法を整理し、欄間や袖壁にはガラスを用いることで、視線の広がりにも配慮し、均整の取れた伸びやかな空間を実現した。
今後、住まい手がどのように暮らしの手垢を付けていってくれるのか、とても楽しみな住宅となった。(市瀬喬之、中野達文)
Renovation of condominium units to ensure expandability and line of sight
This project is a renovation of a room in an apartment complex located in Shinjuku-ku.
The apartment complex is located on a high floor, so we had a panoramic view of the buildings in Shinjuku. Although it is in the center of the city, it was an open place. To bring this environment inside, we designed a large LDK by removing the existing partition walls.
Two movable partitions were installed in the living room. While the room is usually used as ample space, the partition can be opened halfway or closed fully according to changes in the family structure or when visitors come.
In addition, the client wanted to live a clean and tidy life while carefully storing the increasing number of things and memories. So, instead of creating a storage room in the limited space, we created a storage space along the exposed beams in the living room center.
At the same time, the height of beams, fittings, and ceilings was adjusted, and glass was used in the transoms and sleeve walls to expand the line of sight, resulting in a well-balanced and relaxed space.
We are looking forward to seeing how the residents will add their touches to the house in the future. (Takayuki Ichinose, Tatsufumi Nakano)
【house I】
所在地:東京都新宿区
用途:集合住宅
クライアント:個人
竣工:2021年
設計:ダルマトーキョー
担当:市瀬喬之、中野達文
施工:SEAMLESS
撮影:Kohichi Ogasahara
工事種別:リノベーション
構造:RC造
延床面積:74.90m²
設計期間:2020.08-2020.10
施工期間:2020.11-2021.01
【house I】
Location: Shinjuku-ku, Tokyo, Japan
Principal use: Housing complex
Client: Individual
Completion: 2021
Architects: DHARMATOKYO
Design team: Takayuki Ichinose, Tatsufumi Nakano
Contractor: SEAMLESS
Photographs: Kohichi Ogasahara
Construction type: Renovation
Main structure: Reinforced Concrete construction
Total floor area: 74.90m²
Design term: 2020.08-2020.10
Construction term: 2020.11-2021.01








