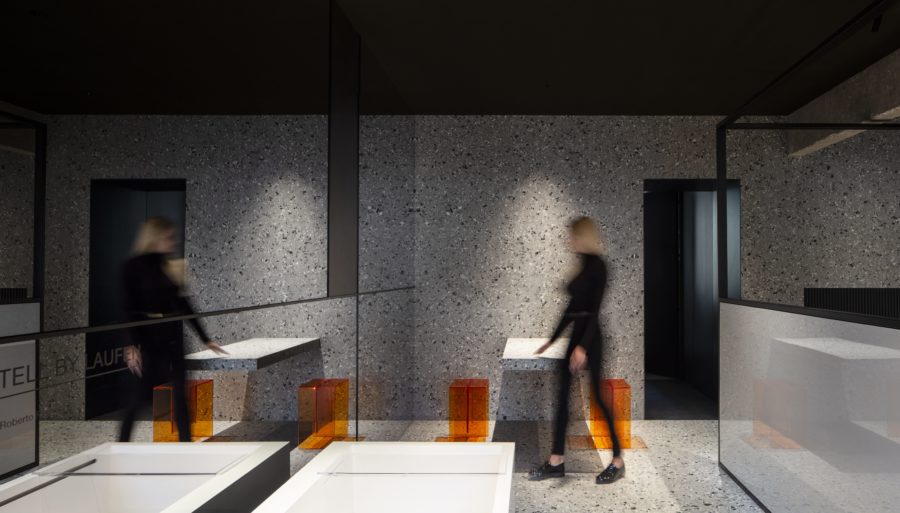木をふんだんに使用して優しく暖かいオフィスをデザインした。
執務空間、研修室を併用した建物を半屋外テラスとともに「1枚の大屋根」の下に内外を繋ぎ、人々が集い、賑わいのあふれる建築をつくった。
事務所と研修室の機能を備えているため、誰でも気軽に立ち寄れて、たくさんの人々が集い賑やかで快適な建築を求められた。ボリューム間にヴォイドを挿入することにより、街に対する圧迫感を軽減するとともに、自然を取り込み賑わいを生み出す場=テラスを設けた。屋内以外にも、人々の滞在できるスペースを散りばめることで、建築内で人々の賑わいを生み出し、街に対しても賑わいを広げることができる。
人々が気軽に入りやすいよう、前面ストリートと繋がる深い軒をもつテラスを介して、ゲストを室内へと迎え入れるよう計画した。また、事務室、セミナールームの2つの用途をもつため、1階には2つのテラスをもち、用途ごとに動線空間を分離している。
「吹き抜けをもつ開放的な事務室」と「木に包まれる暖かな事務室」の2つのキャラクターの異なる執務空間を設けたことでさまざまな使い方に対応でき、自分の好きな場所を選択して執務ができるようなフレキシブルなオフィスとなった。
それぞれの事務室は、内装材、什器に木をふんだんに使用しており、テラス、前面ストリートへも大きく開放されているため、木のぬくもりや光・風を感じることができ、快適な執務空間を生み出すことできた。
テラス空間にはトップライトを設けることで木漏れ日が差し込み、風の通り道となるため、快適で居心地がよい空間が生まれる。そこは執務空間の延長、活動の延長の場として利用することもできるよう計画した。
「1枚の大屋根」の下には、執務空間、セミナー空間、半屋外の憩いの空間など、さまざまな活動が混在する賑わいの場が生まれ、その賑わいが街へと波及していくような建築となることを望んでいる。(中村 創)
An office that connects the inside and outside with a large roof and a semi-outdoor terrace
I have planed the office to be comfortable and warm by using a lot of wood.
The building, a combination of office space and seminar room, is connected by a “One large roof” with a terrace. And we created an architecture that is full of people gathering and bustling.
Since the building functions as both an office and a seminar room, anyone can quickly drop by, and many people gather there to enjoy the lively and comfortable architecture. By inserting voids between the volumes, a sense of oppression towards the city is reduced. In addition, we have created a place to take in nature and create a lively atmosphere. By creating spaces where people can stay and indoor spaces, we can create a lively atmosphere within the building and spread the liveliness to the city. To make it easy for people to enter, we planned to welcome guests inside through a terrace with deep eaves that connects to the front street.
We used many timbers inside and outside to design a gentle and warm office space with two different characters “an open office room with an atrium” and “a warm office room surrounded by wood”. By creating two office spaces with different characters, the office can be used in various ways and is flexible enough to allow people to choose where they want to work.
Each of the office rooms has a large amount of wood used for interior materials and fixtures and is open to the terrace and the street in front of it, creating a comfortable office space where the warmth of wood, light, and wind can be felt. The terrace space has a top light that allows the sun to shine through the trees and the breeze to flow through, creating a comfortable and cozy space. The terrace space is planned to be used as an extension of the office space and as a place for activities.
Under the “One large roof,” we hope to create a lively place where a variety of activities, such as office space, seminar space, and a half-open-air space for relaxation, will coexist, and that this lively atmosphere will spread to the city. (So Nakamura)
【桜坂のオフィス】
所在地:福岡県福岡市中央区桜坂
用途:事務所
クライアント:えすぺらんさ
竣工:2021年
設計:DAN設計室
担当:中村 創、中村弘美、石橋ちひろ
照明:パナソニック、モデュレックス
家具:相合家具製作所
施工:矢津田工業
撮影:Masaki Hamada
工事種別:新築
構造:木造
規模:地上2階
敷地面積:186.21m²
建築面積:111.70m²
延床面積:212.29m²
設計期間:2019.11-2020.06
施工期間:2020.07-2021.01
【Office in Sakurazaka】
Location: Sakurazaka, Chuo-ku, Fukuoka-shi, Fukuoka, Japan
Principal use: Office
Client: Esperanza
Completion: 2021
Architects: Design Associates Nakamura
Design team: So Nakamura, Hiromi Nakamura, Chihiro Ishibashi
Lighting: Panasonic, ModuleX
Furniture: SOGOKAGU
Contractor: Yatsuda Kogyo
Photographs: Masaki Hamada
Construction type: New Building
Main structure: Wood
Building scale: 2 stories
Site area: 186.21m²
Building area: 111.70m²
Total floor area: 212.29m²
Design term: 2019.11-2020.06
Construction term: 2020.07-2021.01








