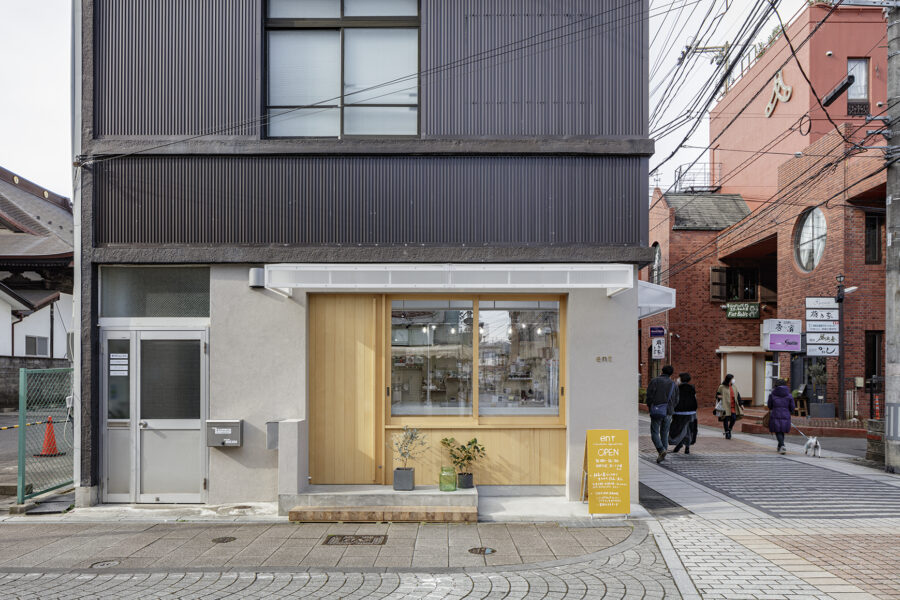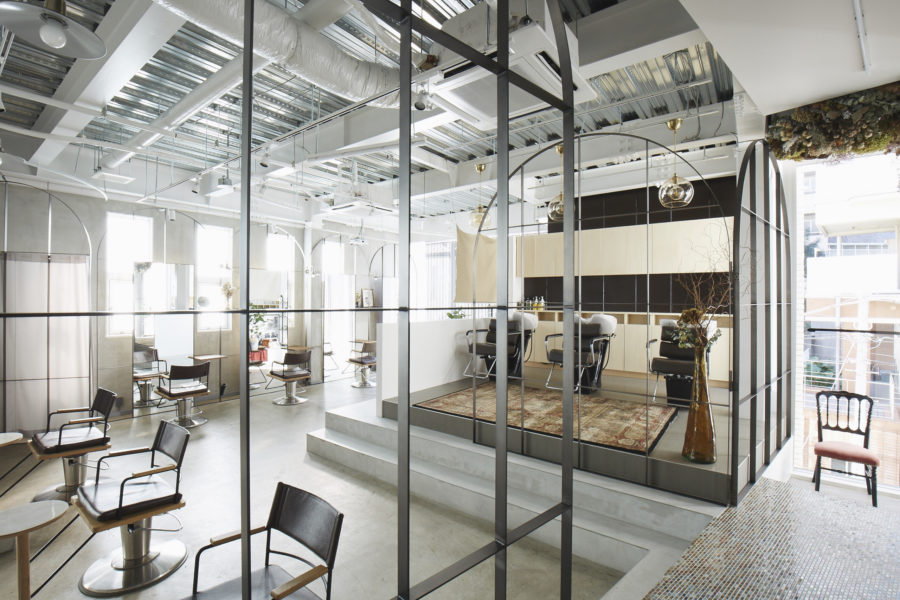雁行した配置計画とし、大きなボリュームを街並みのヒューマンスケールへと近づけた。街並みと調和する小さな屋根に分割し、屋根ごとに勾配方向を変化させることで景観の連続性を図った。外装板にはガルバリウムを用い、木と鋼板の多様な質感とリズムを楽しめる住宅を計画した。
プライバシーを確保しつつLDKとのつながりの強い中庭がほしいとの要望があったため、雁行プランにより前面道路からは見えにくく広々とした中庭を生み出した。中庭に面し大開口を設け、広々としたタイルデッキをもつことで、ワンルームのLDKと一体的なアウトドアリビングが生まれ、常に光や風を感じることができる快適なLDKとなった。
1階はワンルーム空間となっており、LDK、スタディコーナー、玄関、また、吹き抜けを介し2階とも連続しており、一体的な空間となっている。どこにいても家族の気配を感じることのできる開放的なワンルームのLDKとして計画した。
インテリアでは、床、天井、梁、家具などさまざまな樹種の木を用い、それぞれ異なる色味、木目をもった暖かみのある自然な仕上がりの内装空間を生み出すことができた。屋外は黒のガルバリウムを採用することで木の色味を引き立たせ、インテリアは開放的に体感できるよう白を基調にし、木を引き立たせるデザインとしている。
また、深い軒を設けることで屋外においても木質感を強く感じることのできる建築となった。
屋根の勾配方向によるリズム、外壁の鋼板と木という異素材の組合せによるリズムにより個性的なキャラクターを生み出すことができ、見る方向・角度、時間とともに経過する光や影の落ち方により、常に表情の変化する住宅が実現できた。(中村 創)
A house with a split roof to harmonize with the cityscape
The large volume of the building is brought closer to the human scale of the cityscape with a gantry layout plan. The building is divided into small roofs that harmonize with the streetscape, and the slope direction of each roof is varied to create continuity in the landscape.
Galvalume was used for the exterior panels, and the house was planned to enjoy the various textures and rhythms of wood and steel plates.
In response to the request for a courtyard with a strong connection to the LDK, while ensuring privacy, we created a spacious yard that is difficult to see from the road in front of the house. With large windows facing the courtyard and a spacious tiled deck, an outdoor living room was created integrated with the one-room LDK, creating a comfortable LDK where one can always feel the light and wind. The first floor is a one-room space with an LDK, a study room, an entrance, and a stairwell that connects to the second floor to create a unified space. We planned an open LDK where the family can feel each other’s presence no matter where they are.
For the interior, we used various types of wood for the floor, ceiling, beams, and furniture and were able to create a warm and natural interior space with different colors and grains. Black galvalume is used for the exterior to accentuate the color of the wood, while the interior is designed with white as the base color to make the wood stand out in an open space experience. The interior design is based on white to enhance the wood, while the deep eaves give the building a strong sense of woodiness even outdoors.
The rhythms created by the direction of the roof slope and the combination of different materials such as steel plates and wood on the exterior walls create a unique character. We were able to create a house with a constantly changing expression depending on the direction and angle of view and the way the light and shadows fall over time. (So Nakamura)
【すみれが丘の家】
所在地:神奈川県横浜市都筑区すみれが丘
用途:戸建住宅
クライアント:個人
竣工:2020年
設計:DAN設計室
担当:中村 創
照明:パナソニック
家具:相合家具製作所
施工:オカケン
撮影:Keishin Horikoshi(エスエス)
工事種別:新築
構造:木造
規模:地上2階
敷地面積:167.15m²
建築面積:66.73m²
延床面積:108.47m²
設計期間:2018.12-2019.11
施工期間:2019.11-2020.07
【House in Sumiregaoka】
Location: Sumiregaoka, Tsuduki-ku, Yokohama-shi, Kanagawa, Japan
Principal use: Residential
Client: Individual
Completion: 2020
Architects: Design Associates Nakamura
Design team: So Nakamura
Ligthing: Panasonic
Furniture: SOGOKAGU
Contractor: Okaken
Photographs: Keishin Horikoshi / SS
Construction type: New Building
Main structure: Wood
Building scale: 2 stories
Site area: 167.15m²
Building area: 66.73m²
Total floor area: 108.47m²
Design term: 2018.12-2019.11
Construction term: 2019.11-2020.07








