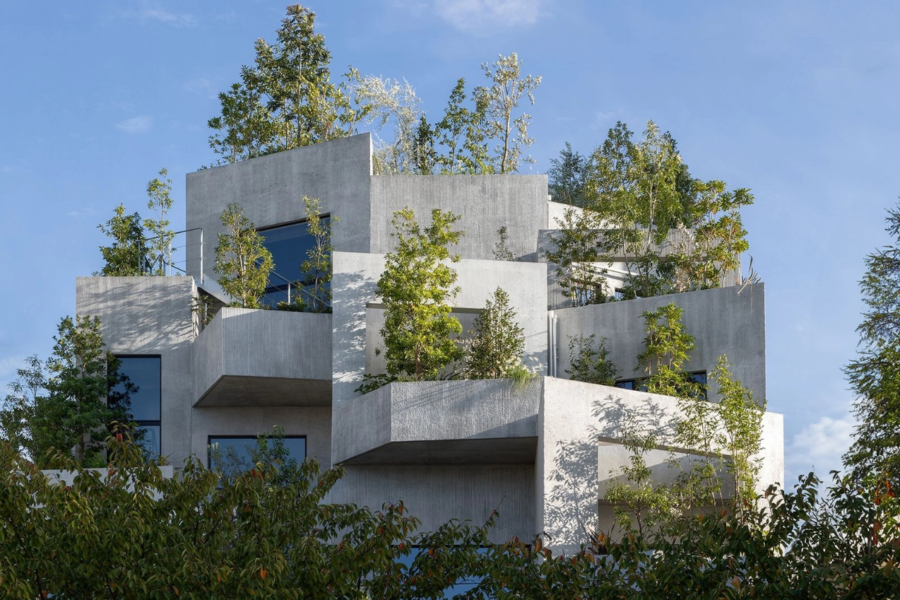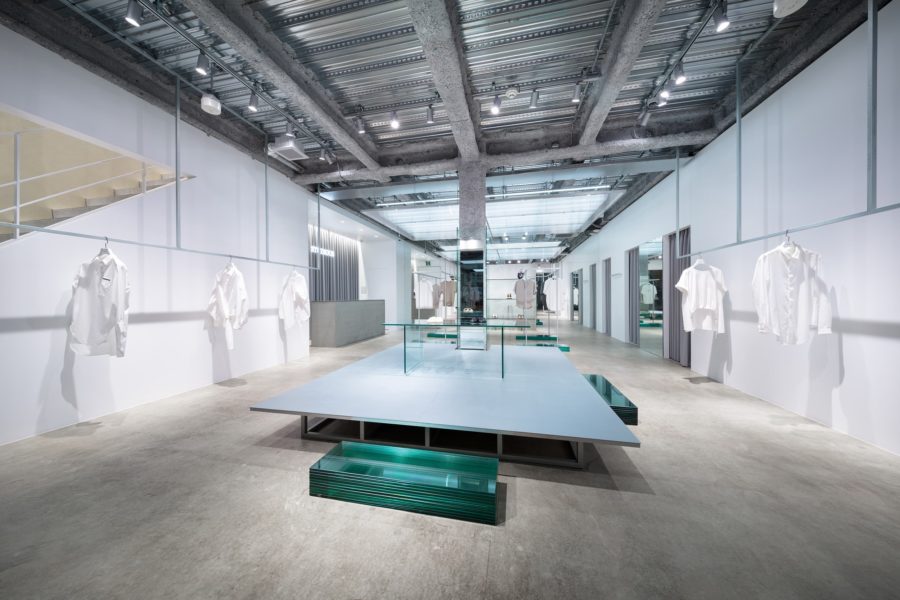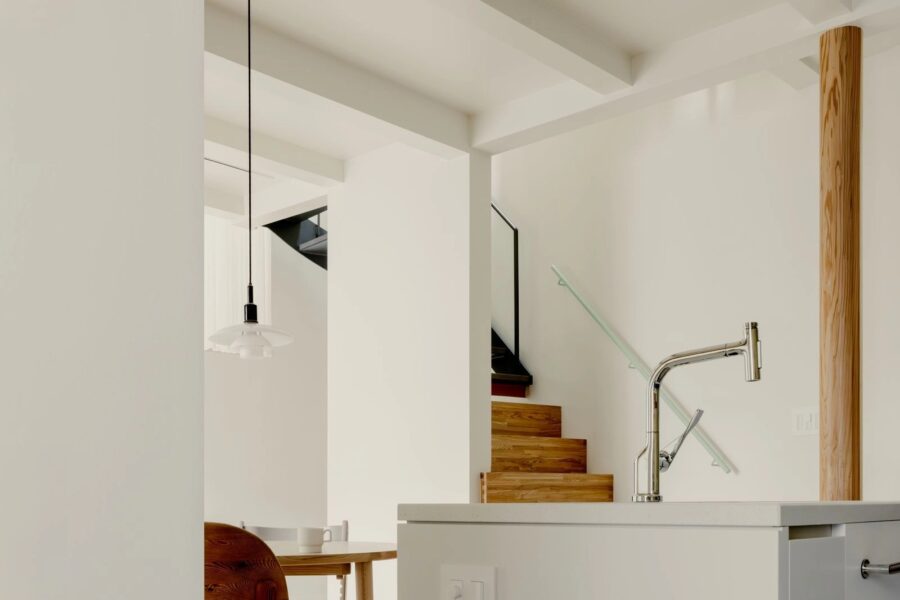愛知県みよし市の住宅街の角地に建つ、夫婦と子どもたちのための住宅である。前面道路は買物帰りの井戸端会議や子どもたちの遊び場として人通りのある生活道路、隣地は集合住宅の駐車場となっている。常に周囲に人々の存在や視線があるような環境の中で、周囲に対して内側に籠もってしまうのではなく、周辺環境と適度につながりながら見通せる面と見通せない面を平面的、立体的に混ぜ込んだ、鉤の手のような余白空間をもつ住宅をつくりたいと考えた。
計画地は、周辺の住宅と比べて2倍ほどの面積を有する敷地であり角地である。周囲に対する圧迫感と視線の交錯を避けたいと考えた。そこで、建物を半階分地下に埋め、1.5層分の高さに1枚の屋根を架けて、この下に2つのボリュームと余白空間を配置した。
この余白空間は、道路と同じレベルのダイニングキッチン、そして大階段で半階下りると2層吹き抜けのリビング、ダイニングの北側とリビングの南側にそれぞれ配置した屋根下のテラスによる、半分が内部で半分が外部である鉤の手(Z字)型平面の路地空間となる。そして、1階南西側の洗面所や浴室など水廻りのあるボリューム、北東斜め向かいの主寝室と2階のプレイルームのあるボリュームをつなぐようにプレイルーム(将来の子ども室)へ向かうブリッジを路地中空に配置して、立体交差させた。
これら鉤の手型の動線の平面的、立体的な重なり / 交差により生まれた、キッチンとリビング互いのちょうどよい距離感やブリッジの往来、大階段での滞留、そして2つのテラスから抜ける光や風が、ボリュームの残余であった余白空間を活き活きとした「階段路地」へと変容させ得るのではないかと考えた。
そして、緩やかな見え隠れと奥行きへの連続性を確保した中央の「階段路地」は、街からは見通せない裏通りとして、家の中では2つのボリュームの中央にある表通りとして、居場所や立ち位置によって裏表が入れ替わる、二面性をもつ中間領域となることを期待した。(井原正揮、井原佳代)
A house with a margin space that controls the outlook
This house is for a couple and their children on a corner of a residential zone in Miyoshi City, Aichi. The front road of the house is used by the people of the community as space where neighbors enjoy their daily chat and children’s playground. The adjacent plot is a parking space for the neighboring apartment building. Considering the environment surrounding the house where one could constantly feel the presence of someone or being watched, we usually close ourselves inside of the house. Instead, we tried to create a house with a hook-shaped open space that crosses laterally and vertically to form visible and invisible surfaces, where we could keep an adequate distance and connection with the surroundings.
The corner site is around twice the size of that compared to the surrounding houses, and we decided to avoid giving an oppressive feel and meeting of the eye to our neighbors. Consequently, we embedded a half-story off the 1st floor underground, arranging two building masses and open space under a single roof, which height is 1.5 stories above ground.
The open spaces: dining kitchen space on the same level as the front road, a two-story atrium living space below the grand stairs, roofed terrace spaces on the north side of the dining space and on the south side of the living space, become a hook-shaped (Z-shaped) alley space which half of the alley is interior while the other half is outside space. We arranged two building masses diagonally, a southwestern block of sanitary spaces on the 1st floor and a northeastern block of the master bedroom and 2nd-floor playroom (future children’s room), and built a bridge between the two masses that accesses the playroom. At the same time, the bridge crosses over the open alley.
We came to think of the comfortable distance between the kitchen and living spaces, passings on the bridge, relaxing on the grand stairs. Natural light and wind coming from the two terraces created by the lateral and vertical layering and crossings of the hook-shaped circulation can change the open space to an active “stepped alley” from what used to be just a leftover space between the two masses.
The central “stepped alley” that acquired vague visibility and connection to its depth became an invisible “back street” from the city while becoming a “main street” between the two building masses inside the house. We expected that it would become an intermediate area that shows a bilateral character according to one’s standing point. (Masaki Ihara, Kayo Ihara)
【鉤の手の立体交差】
所在地:愛知県みよし市
用途:戸建住宅
クライアント:個人
竣工:2019年
設計:ihrmk
担当:井原正揮、井原佳代
構造設計:小松宏年構造設計事務所
施工:エイコー技研
撮影:高橋菜生
工事種別:新築
構造:木造
規模:地上2階
敷地面積:340.00m²
建築面積:104.25m²
延床面積:124.91m²
設計期間:2017.01-2018.07
施工期間:2018.08-2019.07
【House with Hooked Multi-Level Crossing】
Location: Miyoshi-shi, Aichi, Japan
Principal use: Residential
Client: Individual
Completion: 2019
Architects: ihrmk
Design team: Masaki Ihara, Kayo Ihara
Structure engineer: Komatsu Structural Design
Contractor: Eiko Giken
Photographs: Nao Takahashi
Construction type: New Building
Main structure: Wood
Building scale: 2 stories
Site area: 340.00m²
Building area: 104.25m²
Total floor area: 124.91m²
Design term: 2017.01-2018.07
Construction term: 2018.08-2019.07








