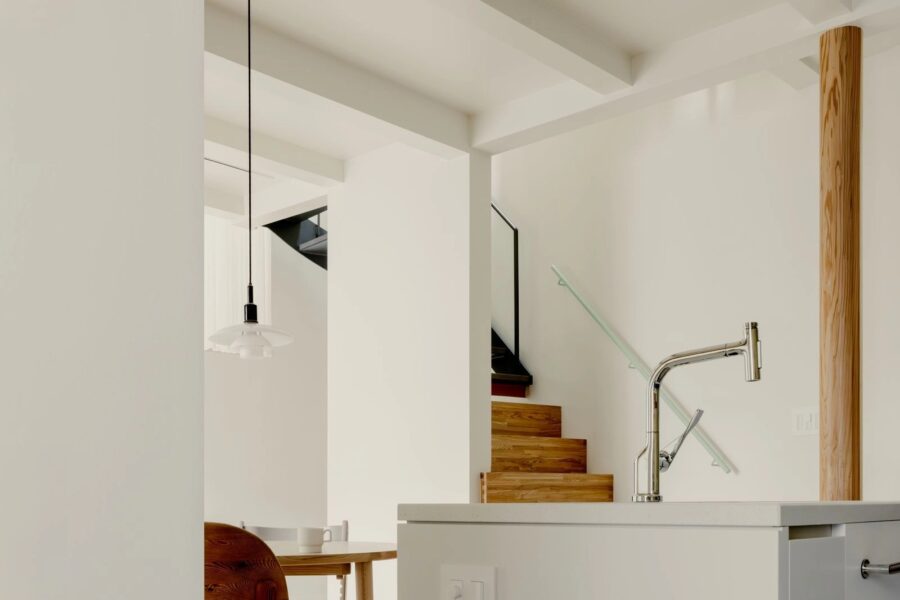敷地は葉山の一色と呼ばれる地域にあり、海岸からは少し距離があるが丘陵状の地形であるため、通りからも常に海を意識できる緑深い丘の上の住宅街である。風致地区でもあることから、住宅同士は一定の距離を保ちながら建ち並んでいて、敷地ごとにレベル差があるため1階でも開口からは明るい自然光が降り注ぎ、2階に上がればふんだんに陽の光を取り込むことができる。
クライアントの希望もあり、その土地の木材を使った住宅とするため、木軸とフローリングには丹沢ヒノキ、その下地にも地場のヒノキ合板を使用した。1階の南面正面はせっ器質の縦長と正方形の組み合わせでレイアウトしたタイルで、軒天の木とともに柔らかい表情をつくり出す。屋根と外壁は耐久性の高いチタン亜鉛合金板でくるみ、時間とともに質感を変化させることであろう。この素材は私たちの初期プロジェクトである伊勢神宮の〈内宮参集殿〉でも用いた。
前面道路からは引きをとった配置とし、玄関まではゆったりとした階段でアプローチする。玄関から階段へは連続した動線であり、階段を上がると高い吹き抜けをもつヒノキの登り梁で包まれたリビングの空間へと到達する。このリビングに光を取り込み、一体となっているキッチンからも空が見えるようにと考えて「妻入り」の形状とした。リビングの南側には室内の縁側と考えたスペースがあり、ここに立てば遠くに海も眺めることができる。空間はこの縁側で終わるのだが、ガラス張りの2階のボリュームは張り出し、再度通りとつながるオープンエンドの存在として認識している。(土屋辰之助)
Tuma-iri style house with a view of the sea using local materials
The site is located in an area called Isshiki in Hayama, a residential area on a hill with deep greenery where one can always be aware of the ocean from the street due to the hilly topography. However, it is a short distance from the coast. Because it is also a scenic area, the houses are lined up at a certain distance from each other. Because there is a difference in the level of each site, bright natural light pours in from the openings even on the first floor, and when you go up to the second floor, you can take in plenty of sunlight.
In accordance with the client’s wish, the house was built using local lumber, so the wooden shafts and flooring are made of Tanzawa cypress, and the base is made of local cypress plywood.
The south facade of the first floor is laid out with a combination of vertical and square tiles. Together with the wood of the eaves, they create a soft expression. The roof and exterior walls are wrapped in durable titanium-zinc alloy sheets, which will change in texture over time. This material was also used in our initial project, 〈Inner Shrine Sanshuden〉 at Ise Shrine.
The building is set back from the road and is approached by a spacious staircase. There is a continuous flow from the entrance to the stairs, and as you ascend the stairs, you reach the living room with a high vaulted ceiling wrapped in climbing beams of cypress. The living room has a “gable-end” shape to let in light and allow the sky to be seen from the kitchen, which is also integrated into the house. On the south side of the living room, space is thought of as an indoor veranda, where one can stand and look at the ocean in the distance. Space ends at this veranda, but the glassed-in second-floor volume overhangs and is perceived as an open-ended presence that connects to the street again. (Shinnosuke Tsuchiya)
【House HY】
所在地:神奈川県三浦郡葉山町
用途:戸建住宅
クライアント:個人
竣工:2019年
設計:STA土屋辰之助アトリエ
担当:土屋辰之助、小西光樹(元所員)
構造設計:萩生田秀之(KAP)
照明計画協力:森 秀人(LighingM)
施工:イソダ
撮影:鳥村鋼一
工事種別:新築
構造:木造
規模:地上2階
敷地面積:170.56m²
建築面積:57.75m²
延床面積:110.27m²
設計期間:2017.03-2018.04
施工期間:2018.05-2019.03
【House HY】
Location: Hayama-machi, Miura-gun, Kanagawa, Japan
Principal use: Residential
Client: Individual
Completion: 2019
Architects: Shin Tsuchiya and Associates
Design team: Shinnosuke Tsuchiya, Koki Konishi
Structure engineer: Hideyuki Hagiuda / KAP
Lighting: Hideto Mori / LightingM
Contractor: Isoda
Photographs: Koichi Torimura
Construction type: New Building
Main structure: Wood
Building scale: 2 stories
Site area: 170.56m²
Building area: 57.75m²
Total floor area: 110.27m²
Design term: 2017.03-2018.04
Construction term: 2018.05-2019.03








