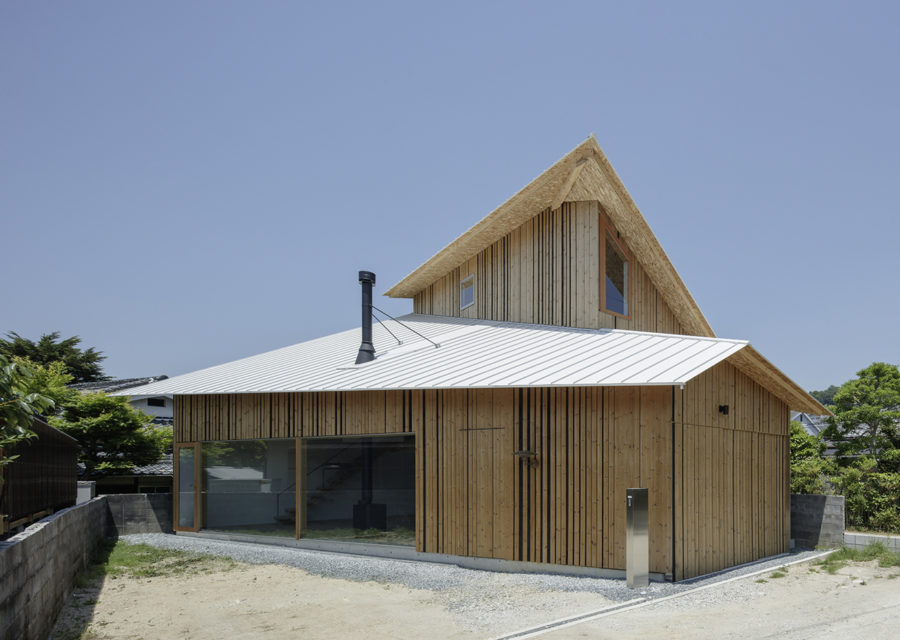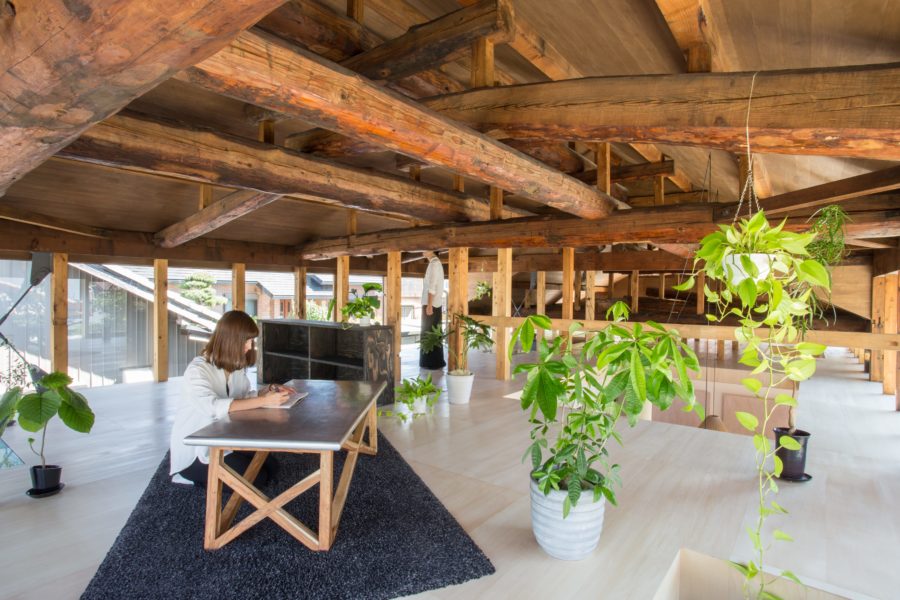工場には独特の反復がある。工場特有の切妻、門型の構造、波板スレートやコンクリートブロックといった素材、そして製造機械や棚、段ボール。それは大量生産を目的とする場所にとってごく自然な状態である。それらの集まりが工場の特有の風景をつくり出しているわけであるが、周囲に広がる住宅地の近さと、搬出入や工場見学の際に通行する大型車両用の少し広めの通路、解体された機械の基礎が残る空地などの関係性をみていると、敷地が小さな街のように見えてくる。
前年に完成した〈第三撹拌工場史料館〉は、1階の多目的に使用できる広場のようなピロティと、社史を保存する屋根裏部屋のような史料室とを、建物が稼働していた当時の姿の小さな吹き抜けがつないでいる。私たちはこの建物をきっかけとして、閉ざされた工場を敷地の奥から周辺へ開こうと考えた。
史料館の隣に荷物置場になっていた切妻屋根の大きな製造工場が建っている。そこには最小限の寸法の部材で組み合わされた鉄骨断面の軽やかな門型の骨格の反復によってできた、魅力的な大空間があった。その巨大な余白空間に挿入された非対称の大きな吹き抜けは、事務、軽作業、休憩、荷解きといった場所をつくりながら、荷物置場が最大になるように決められた。
史料館の吹き抜けと同じ高さにある新しい吹き抜けは空間を区切るだけでなく、設備や耐震補強といった人の居場所を支える機能が凝縮されている。不均質で明るい活動の場所をつくると同時に、古い工場の壮大な景色を標本のように切り取る大きな額縁でもある。小さな白い段ボールが整然と並んだ倉庫は、複層のポリカーボネート壁に滲む工場の風景によって明るく照らされ、外部のような環境を獲得する。昼は空や山並み、住宅地や周辺の風景が倉庫の外壁に映り込み、夜にはぼんやりとした明かりとともに、内部の活動が外に漏れ出し街の暗闇をほのかに照らす。それは反復を超えた繊細な工場の新しい風景の始まりなのだ。(武井 誠+鍋島千恵)
A warehouse and factory with a light warehouse-like atmosphere surrounded by multiple layers of polycarbonate
The factory has a unique repetition. The gabled and gate-shaped structures are characteristic of factories, such as corrugated slate and concrete blocks, manufacturing machines, shelves, and cardboard. It is a very natural state for a place that aims at mass production. However, when I looked at the relationship between the proximity of the surrounding residential area, the slightly wider corridor for large vehicles that pass through during loading/unloading and factory tours, and the vacant lot where the foundations of dismantled machines remain, I began to think of the site as a small town.
〈The Third Stir Factory of Kamoi Kakoshi〉, completed last year, is a small atrium that connects the multi-purpose plaza-like pilotis on the first floor with the attic-like archives that store company history, as it was when the building was in operation. We wanted to use this building as an opportunity to open up the closed factory from the back of the site to the surrounding area.
Next to the museum stands a large manufacturing plant with a gable roof used as a storage area. An attractive large space was created by the repetition of a light portal-shaped skeleton with a steel cross-section assembled with minimal dimensions. A large, asymmetrical atrium in the huge space was designed to maximize cargo storage while providing areas for office work, light work, rest, and unpacking.
The new atrium, which is at the same height as the atrium of the archives, not only divides the space but also condenses the functions that support a place for people, such as equipment and seismic reinforcement. At the same time as creating a heterogeneous and bright place for activity, it is also a large picture frame that cuts out the grand view of the old factory-like specimen. With its neat rows of small white cardboard boxes, the warehouse acquires an exterior-like environment, brightly illuminated by the factory landscape that bleeds through the multi-layered polycarbonate walls. In the daytime, the sky, the mountains, the residential area, and the surrounding landscape are reflected in the outer wall of the warehouse, and at night, the activity inside leaks out with dim lights, faintly illuminating the city’s darkness. It is the beginning of a new landscape of a delicate factory that goes beyond repetition. (Makoto Takei + Chie Nabeshima)
【カモ井加工紙第二製造工場倉庫】
所在地:岡山県倉敷市
用途:倉庫
クライアント:カモ井加工紙
竣工:2013年
設計:TNA
担当:武井 誠、鍋島千恵、塩入勇生、綾城 圭
構造設計:満田衛資構造計画研究所
施工:藤木工務店
撮影:阿野太一
工事種別:リノベーション
構造:鉄骨造
規模:地上1階
敷地面積:23998.45m²
建築面積:1100.00m²
延床面積:1100.00m²
設計期間:2012.06-2013.01
施工期間:2013.02-2013.06
【the second manufacturing factory and warehouse of Kamoi Kakoshi】
Location: Kurashiki-shi, Okayama, Japan
Principal use: Warehouse, Cultural facility
Client: KAMOI KAKOSHI
Completion: 2013
Architects: TNA
Design team: Makoto Takei, Chie Nabeshima, Yuki Shioiri, Kei Ayashiro
Structure engineer: Mitsuda Structural Consultants
Contractor: Fujiki Komuten
Photographs: Daici Ano
Construction type: Renovation
Main structure: Steel
Building scale: 1 story
Site area: 23998.45m²
Building area: 1100.00m²
Total floor area: 1100.00m²
Design term: 2012.06-2013.01
Construction term: 2013.02-2013.06








