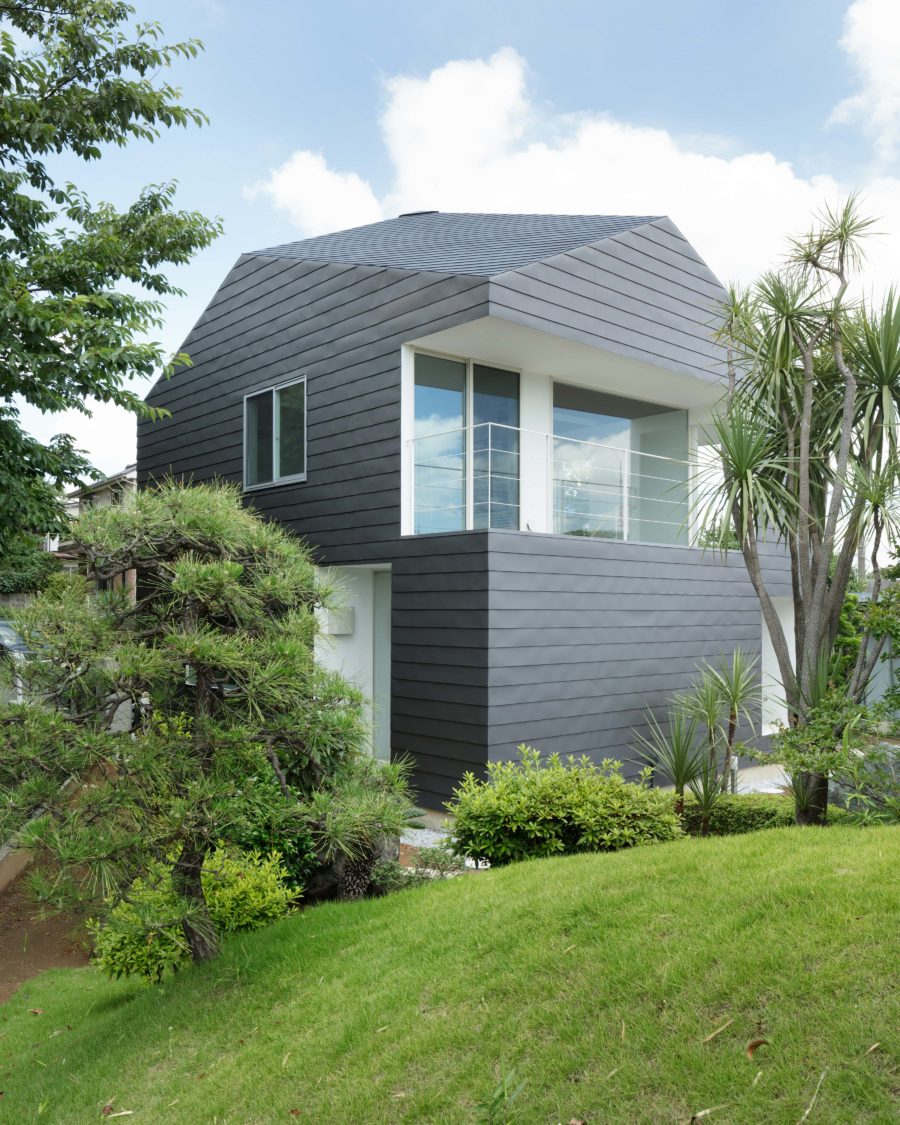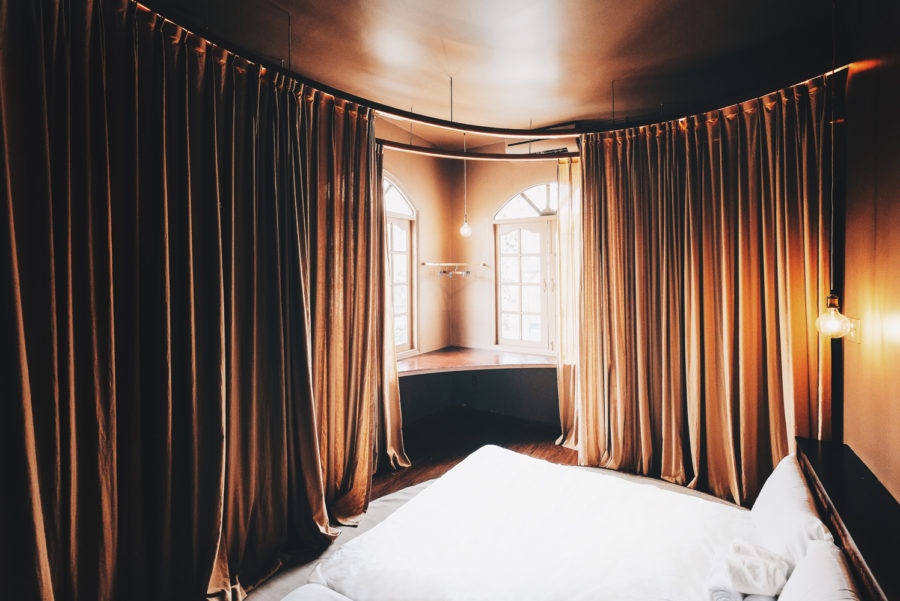大阪市内を東西に走る長堀通りに面する〈Euca COUNTER(エウカ カウンター)〉。
間口2mほどの入り口には、モルタルでつくられたシンプルなコーヒースタンドがある。一見すると、通りに対して開かれた小さなコーヒースタンドだが、カウンターの脇をすり抜けた店の奥には、ビンテージオーディオを備えたレコードバーが隠れている。
入り口側のコーヒースタンドと、奥側のレコードバーを合わせて1つの店舗となっている。
トイレをコーヒースタンドとレコードバーの中央に配置し、通りからは店内すべての様子が直接見えないようにすることや、動線をクランクさせることにより、客に店の奥に対する期待感を与える構成としている。
また、華美な装飾は施さず、なるべくシンプルな仕上げとすることで、店のコンセプトをより強調している。
扉などを設けずに緩やかに空間を分けたことで、お互いの気配を感じながら2つの異なる性質の「モノ」を共存させることができた。
共存させることで、週末の昼にバーカウンターでコーヒーと音楽を楽しむ、バータイムにコーヒースタンドでお酒を飲む、といったあいまいな利用方法を提供できたことがこの店独特の強みとなったのではないかと思う。(坪井秀矩)
Ambiguous and diverse cafes and bars where spaces of different nature coexist
“Euca COUNTER” faces Nagabori-Dori, which runs east-west through Osaka City. A simple coffee stand made of mortar is placed at the entrance of about two meters frontage.
At first glance, it looks like a small coffee stand open to the street. However, when you pass the counter and go further into the store, you’ll find a hidden record bar with vintage audio.
“Euca COUNTER” is a store that combines the coffee stand at the entrance and the record bar at the back.
We place the restroom in the center of the coffee stand and the record bar so that you can’t see everything in the store directly from the street, and by shifting the flow line, we give customers expectations for the back of the store.
Also, it is intended to emphasize the concept of the store by making it as simple as possible without any ornate decoration.
This time, the space was gently divided without a door in the store, so that customers could feel each other’s presence and coexist two different types of “space.”
As a result, we felt that the strength of “Euca COUNTER” was that the store offers vague ways to spend time, such as enjoying coffee and music at the bar counter during the daytime on weekends and drinking at the coffee stand during bar time. (Hidenori Tsuboi)
【Euca COUNTER】
所在地:大阪府大阪市中央区上町1丁目6-8 1階
用途:バー、カフェ
クライアント:中川慶祐
竣工:2018年
設計:坪井建築設計事務所
担当:坪井秀矩
施工:Thinc 松尾泰輔
家具製作:CHILIN 阿部 満
メタルワーク:アトリエ鉄線 魚谷純平
撮影:志摩大輔
工事種別:リノベーション
構造:鉄筋コンクリート造
延床面積:54.34m²
設計期間:2018.05-2018.06
施工期間:2018.07-2018.09
【Euca COUNTER】
Location: 1F 1-6-8, Uemachi, Chuo-Ku, Osaka-Shi, Osaka, Japan
Principal use:Bar, Izakaya, Cafe
Client: Keisuke Nakagawa
Completion: 2018
Architects: Hidenori Tsuboi Architects
Design team: Hidenori Tsuboi
Contractor: Thinc Taisuke Matsuo
Furniture: CHILIN Mitsuru Abe
Metalwork: Atelier Tessen Junpei Uotani
Photographs: Daisuke Shima
Construction type: Renovation
Main structure: Reinforced Concrete construction
Total floor area: 54.34m²
Design term: 2018.05-2018.06
Construction term: 2018.07-2018.09








