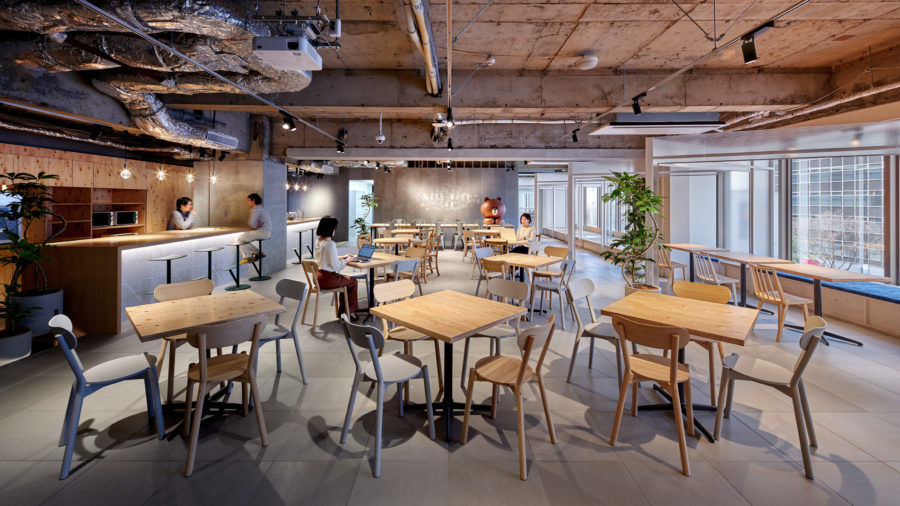沖縄県宮古島市に設計した地上4階建て、全6戸の集合住宅の計画である。敷地は決して広くなく、駐車場を求められていることから1階を駐車場とし2、3、4階に各住戸を配置している。4階建てとはいえ6住戸のためにエレベータを設けることは予算的にも厳しいため、代わりに4階まで上がる共用階段をどのように設計するかを主に検討した。
計画としては異形な敷地に準じて建物ボリュームを2つに分け、そのボリュームの隙間を抜けるように進んだ敷地奥に共用部の庭と直通階段を配置している。共用の庭は対角線を横断する大きな壁で2つに分けられ、1つは周辺に大きく開いた外庭、もう一方は中に閉じた内庭とすることで、なかば強引に周辺環境との接し方に変化をつけた。そして横断する大きな壁に添うように折り返しの直通階段を設置することで、上り下りの際に外庭と内庭の2種類の外部をぐるぐると回るような動線を設計している。
階段をぐるぐると折り返し進むたびに、少し薄暗いジメッとした静かな内庭とカラッと明るい外庭が日常のシークエンスに変化を与える。エレベータで瞬く間に切り替わるシーンではなく、階段を上り下りする必然的な動線のシークエンスが、日常の生活の中で少し贅沢なリズムとなればと思っている。(川嶋洋平)
Apartment house with continuous shared stairs like sewing volume
This is a plan for a four-story, six-unit residential complex in Miyakojima City, Okinawa Prefecture. The site is not large, and since parking is required, the first floor is used as a parking lot, and the units are placed on the second, third, and fourth floors. Although it is a four-story building, installing an elevator for six units is not feasible due to budget constraints, so the main consideration was how to design public stairs to the fourth floor.
The building volume is divided into two according to the site’s irregular shape, and the garden for the common area and the direct staircase are placed at the back of the site through the gap between the two volumes. The typical garden is divided into two parts by a large wall crossing the diagonal line, one of which is an outer garden that is wide open to the surrounding area, and the other is an inner garden that is closed to the inside, thus forcing a change in the way the garden interacts with the surrounding environment. In addition, by installing a turn-around staircase along the large wall that crosses the building, we have designed a flow line that allows visitors to go around the two types of exterior, the exterior garden and the interior garden when going up and down.
Each time the staircase is turned around, the sequence of daily life changes between the slightly dim, damp, and quiet inner garden and the clear, bright outer garden. I hope that the sequence of the inevitable movement up and down the public stairs, rather than the instantaneous change of scenes in the elevator, will become a slightly luxurious rhythm in our daily lives. (Yohei Kawashima)
【S apartment】
所在地:沖縄県宮古島市
用途:共同住宅・集合住宅
竣工:2020年
設計:川嶋洋平建築設計事務所
担当:川嶋洋平、本村健介(元所員)
構造設計:yAt構造設計事務所
施工:C’oz 工房沖縄
撮影:藤井浩司(TOREAL)
工事種別:新築
構造:RC造
規模:地上4階
敷地面積:263.43m²
建築面積:144.28m²
延床面積:489.24m²
設計期間:2018.06-2019.03
施工期間:2019.03-2020.03
【S apartment】
Location: Miyakojima-shi, Okinawa, Japan
Principal use: Housing complex
Completion: 2020
Architects: Yohei Kawashima Architectural Design Office
Design team: Yohei Kawashima, Kensuke Motomura / Former employee
Structure engineer: yAt Structural Design Office
Contractor: Co’z Kobo Okinawa
Photographs: Koji Fujii / TOREAL
Construction type: New building
Main structure: Reinforced Concrete construction
Building scale: 4 stories
Site area: 263.43m²
Building area: 144.28m²
Total floor area: 489.24m²
Design term: 2018.06-2019.03
Construction term: 2019.03-2020.03








