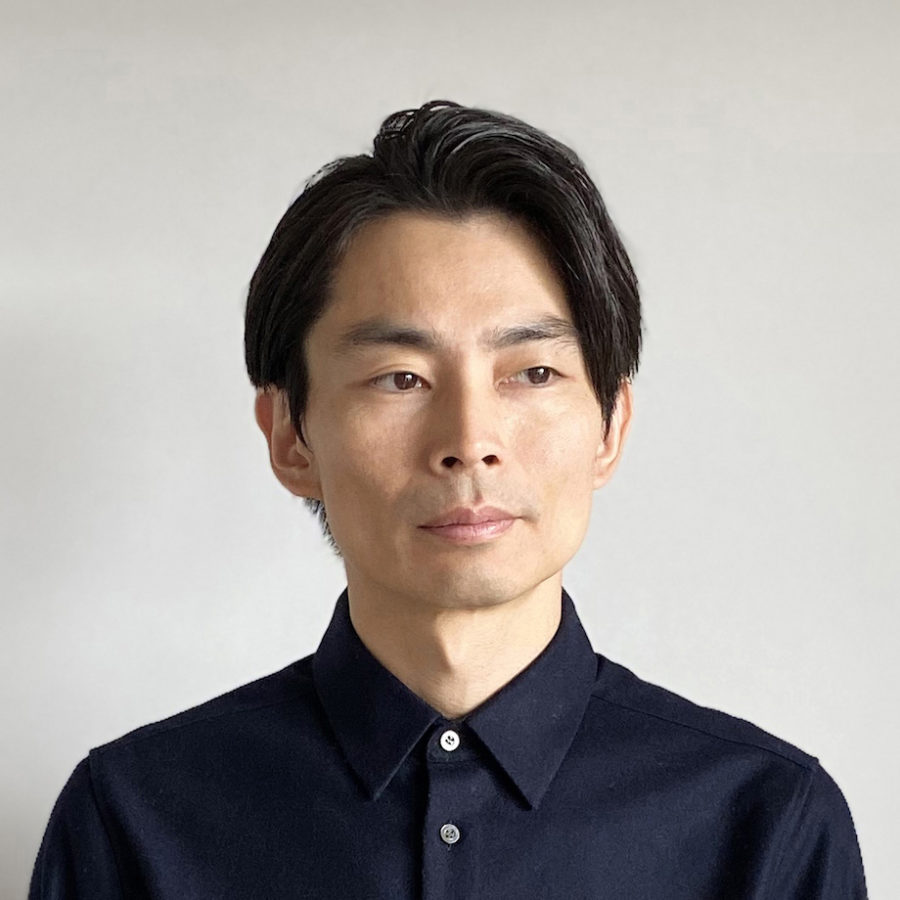(English below)
横浜市鶴見区の三ツ池公園のほど近く。小高い丘の上に建ち、周囲を望むそれは、まるでヴィラのような佇まいをもつ。大きな敷地の一部に建つ老朽化したガレージ兼蔵であった住宅の離れを、ゲストハウスとしての機能を付加したかたちで建て替える計画であった。
敷地は、北に前面道路、東に母屋、南に大きく開けた庭、西に森と、どの方角に対しても正面を向けてもいいような恵まれた環境に囲まれていることから、家形の蔵構えを四方に向けた、妻、平の区別のない立面をもつ建築としている。この4つの家形の立面をせり上げ、方形屋根が変形したような屋根形状とすることで、全体を統合することを考えた。
こうして形成された外形に対し、アプローチを母屋からの方向に正対させ、かつ施主が大事にしている木を囲うように「く」の字に歪ませる操作、また、見晴らし用のテラス・庭いじりの際の東屋的な場所・アプローチの軒下空間をつくり出すために、ボリュームを欠き取る操作を加えている。
今回、建替え前の建物が陸屋根であったため、ドレンがたびたび詰まり、漏水に悩まされていたということもあり、クライアントからは樋のメンテナンスが必要ない建物としてほしいという要望があった。そのため、変形方形屋根で形態を統合するうえで、軒は出さず、屋根から壁に雨が直接伝わせる納まりとしている。
外装はガルバリウムを横葺きとして水切りのように捉え、かつ長尺の板材を使用して各立面で端から端までを1枚の板で形成してジョイントが生じないようにすることで、水路が外壁を伝う際に汚れで美観を損なわないように考慮している。
こうして周辺コンテクストから得られた骨格に対し、内部においては、周囲の良好な環境を室内に取り込むように、1階は東西方向、2階は南北方向に抜けをつくることを意図した。空間の方向性を直交させながら積み上げることで、四方への抜けを立体的に実現させている。
こうした抜けをつくる考えに従い、1階の壁、2階の壁、また屋根架構の大梁を井桁状に積み上げた構造としている。
構造種別としては木造である。1階はガレージで柱を設けられない、2階は大きな広がりのある空間が欲しいという条件に対し、2階床は集成材梁、屋根は屋根稜線とその懐を利用した十字型のトラス梁など、木による適材適所の架構を採用し、比較的大きなスパンを流通サイズの小断面の木部材で架構し、内部の柱をなくした計画としている。また、構造を木造とすることで基礎の負担を減らし、地盤改良を不要とする計画を可能とした。
丘の上に建つ建築として象徴的な強さをもちつつも、環境の中に溶け込むような佇まいをもつ建築を目指した。(黒川智之)
A guest house that realizes a three-dimensional omission by turning the house shape in all directions
It is located near Mitsuike Park in Tsurumi-ku, Yokohama City. It stands on top of a small hill and overlooks the surrounding area, giving it a villa’s appearance. The plan was to rebuild a detached part of the old garage/storage house on a large plot of land, adding a guest house’s function.
The site is surrounded by a blessed environment, with a road to the north, the main house to the east, a large open garden to the south, and a forest to the west, so that the building can face any direction. The four “house-shape” elevations are raised to create a roof shape that resembles a deformed square roof intended to integrate the entire form.
In response to the external shape formed in this way, the approach was made to face the main house’s direction and distorted into a V-shape to enclose a tree that the client cherishes. To create a terrace for a view, a pavilion for tinkering in the garden, and a space under the eaves of the approach, I added the operation to engrave off the volume.
The client wanted a building that did not require gutter maintenance, as the previous building had a flat roof, and the drains were often clogged and leaking. To achieve this, the roof is a rectangular shape with no eaves, allowing the rain to flow directly from the roof to the walls.
For the exterior, the galvalume is used as a horizontal roofing material, which is considered a drainage system. Long plates are used to form a single plate from one end to the other on each side of the elevation so that joints do not occur, and the aesthetics are not spoiled by dirt when water channels run down the exterior walls.
In contrast to the external form obtained from the surrounding context, the building’s interior is intended to create loopholes in the east-west direction on the first floor and the north-south direction on the second floor to bring a favorable environment into the room. By piling up the spaces in orthogonal directions, we have realized a three-dimensional passage in all directions.
The walls of the first floor, the walls of the second floor, and the large beams of the roof structure are piled up orthogonally following this idea of creating a loophole.
The structure is made of wood. In response to the requirement that the first floor is a garage with no pillars and the second floor be a large expansive space, we adopted the right structure using the suitable materials for the job, such as laminated wood beams for the second floor and cross-shaped truss beams for the roof using the roof ridge and its bosom. The building is designed to have no interior columns. The wooden structure reduces the burden on the foundation and eliminates ground improvement.
The goal was to create a building with symbolic strength as a building on a hill, but at the same time, it has the appearance of blending into the environment. (Tomoyuki Kurokawa)
【三ツ池の蔵】
所在地:横浜市鶴見区
用途:倉庫・住宅
クライアント:個人
竣工:2018年
設計:黒川智之建築設計事務所
構造設計:木下洋介構造計画
機械設備設計:山崎設備設計
施工:FORM GIVING
撮影:太田拓実
構造:木造
規模:地上2階
敷地面積:197.47m²
建築面積:56.35m²
延床面積:72.22m²
設計期間:2016.11-2017.08
施工期間:2017.08-2018.03
【Mitsuike warehouse】
Location: Tsurumi-ku, Yokohama-shi, Kanagawa, Japan
Principal use: House, Wearhouse
Client: Individual
Completion: 2018
Architects: Tomoyuki Kurokawa Architects
Design team: Tomoyuki Kurokawa
Structure engineer: Kinoshita Structural Engineers
Mechanical equipment: YAMAZAKI M&E design
Contractor: FORM GIVING
Photographs: Takumi Ota
Main structure: Wood
Building scale: 2 stories
Site area: 197.47m²
Building area: 56.35m²
Total floor area: 72.22m²
Design term: 2016.11-2017.08
Construction term: 2017.08-2018.03

