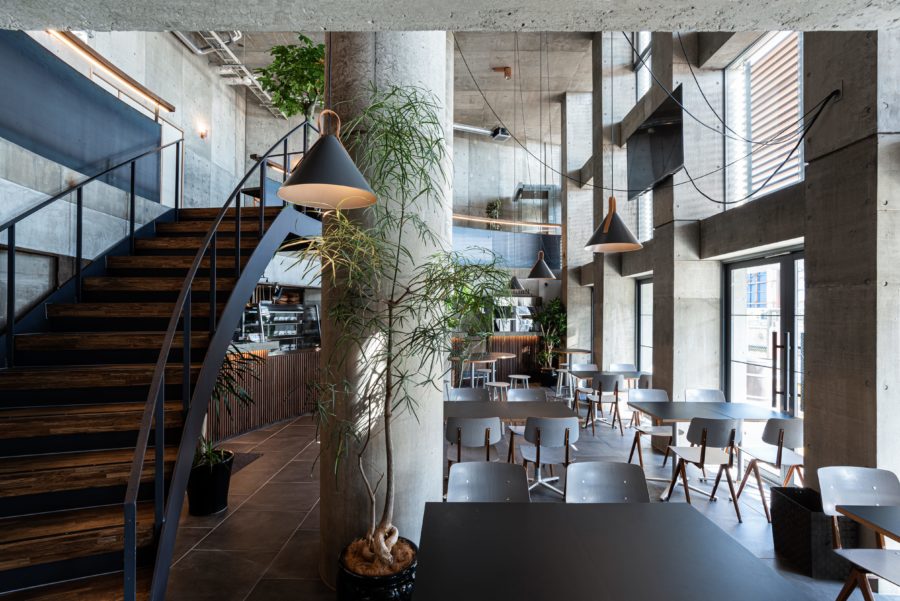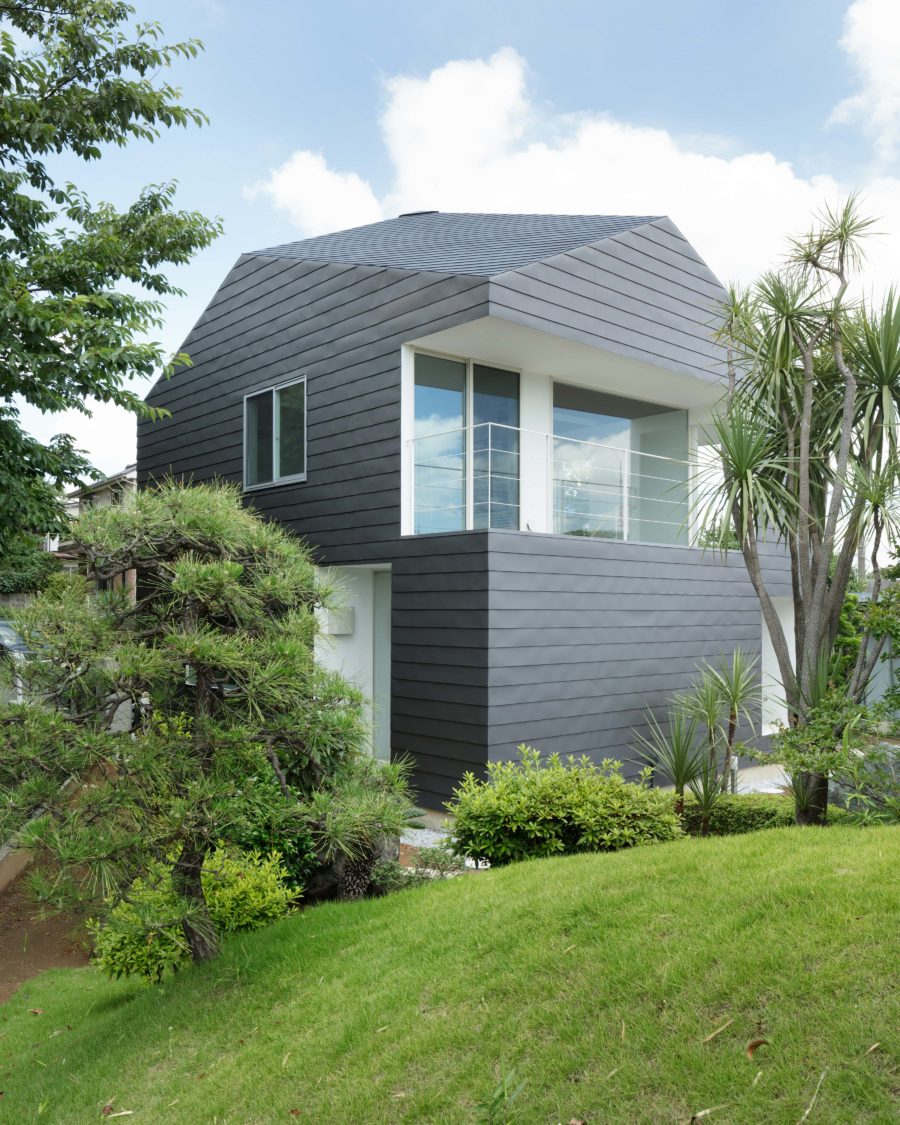〈さやのもとクリニック〉は佐賀市にて計画した、認知症を主とした心療内科の診療所の新築プロジェクトである。
このクリニックでは、患者とその家族が病気と付き合っていくための「学び」の場所として、待合いスペースを設えた。
認知症を扱うにあたり、患者本人とドクターの関わり合いだけでは不十分であり、必然的に家族も病気と付き合っていかなければならない。認知症は特殊なケースかもしれないが、家族も含めた関わり合いは高齢者医療の本質のように思う。
ここでの「学び」とは、直接的に病気やケアに役に立つことを得ることではなく、ここを訪れる人に対して、病気と向き合うための小さなきっかけづくりである。
かつては里山や畦道で普通に見られた、地域に自生する在来植物を植栽した庭園や「読む」というより「見て感じる」ための写真集や絵本が楽しげに陳列された30mある本棚によって、クリニックの待合いスペースを構成している。
付き添いで訪れる家族にとっても居場所になるような、「学ぶ」ことによって医療従事者と患者、その家族を結ぶ場となることを目指している。(山﨑 健太郎)
A calm medical space where families can face dementia surrounded by nature and bookshelves
We were approached to design a mental health clinic in Saga City specializing in treating patients with dementia. As in other towns and regions, Saga’s aging population has created a greater need for healthcare for the elderly. Ordinarily, healthcare facilities are planned and constructed on the advice of medical professionals with the sole consideration of creating a space for efficient and safe treatment of patients.
However, in this clinic, a unique “Learning” common space was created intended for patients living with dementia and their families.
This “Learning” space is not meant to treat the illness directly but rather to provide visitors with a starting point for facing the condition of dementia.
In addition to an outdoor garden designed to recreate the local scenery of rice fields and mountains using local flora, a 30-meter bookshelf was constructed containing pictorial books intended not so much to be “read” but rather to be “seen” and impart an impression on the reader.
By creating a shared space where patients, staff, and families can interact, we seek to connect people through “Learning.” (Yamazaki Kentaro)
【さやのもとクリニック】
所在地:佐賀県佐賀市道祖元町71
用途:診療所
クライアント:亀谷真智子
竣工:2014年
設計:山﨑健太郎デザインワークショップ
担当:山﨑健太郎
構造設計:ASD 田畠隆志、田畑孝幸
施工:安藤・間
ブックディレクション:幅 允孝
設備設計:EOS plus 遠藤和広
ランドスケープデザイン:稲田多喜夫
グラフィックデザイン:musubime カワセ タケヒロ
撮影:黒住直臣
工事種別:新築
構造:鉄筋コンクリート造
規模:地上1階
敷地面積:691.52m²
建築面積:337.66m²
延床面積:308.58m²
設計期間:2012.10-2013.10
施工期間:2014.01-2014.08
【Sayanomoto Clinic】
Location: 71 Sayanomotomachi, Saga-shi, Saga, Japan
Principal use: Clinic
Client: Machiko Kmetani
Completion: 2014
Architects: YAMAZAKI KENTARO DESIGN WORKSHOP
Design team: Yamazaki Kentaro
Structure engineer: ASD Ryuji Tabata, Takayuki Tabata
Contractor: HAZAMA ANDO
Book direction: Yoshitaka Haba
Equipment design: EOS plus Kazuhiro Endo
Landscape design: Takio Inada
Graphic design: musubime Takehiro Kawase
Photographs: Naoomi Kurozumi
Construction type: New Building
Main structure: Reinforced Concrete construction
Building scale: 1 Story
Site area: 691.52m²
Building area: 337.66m²
Total floor area: 308.58m²
Design term: 2012.10-2013.10
Construction term: 2014.01-2014.08








