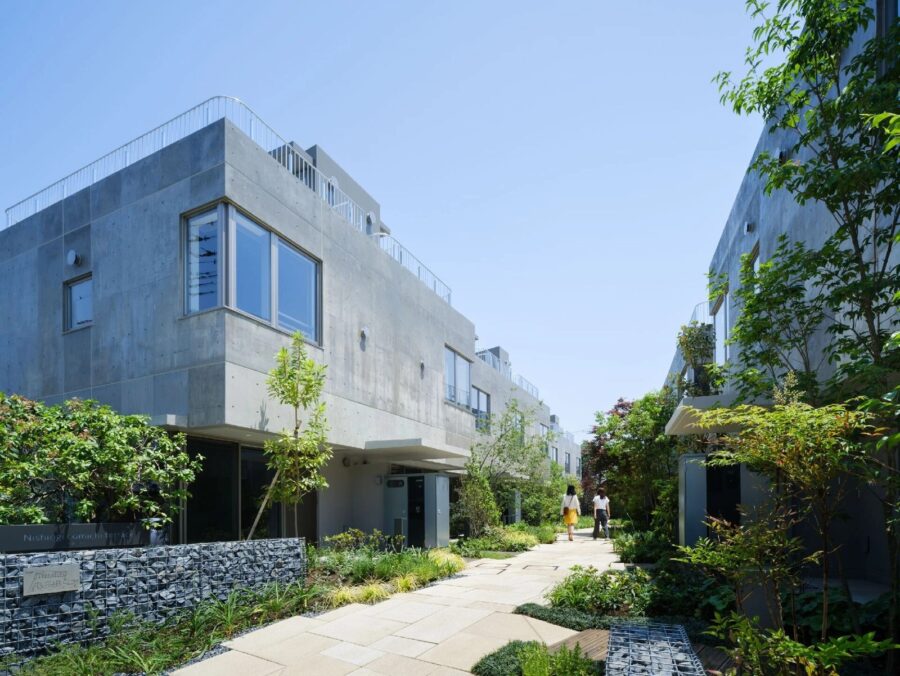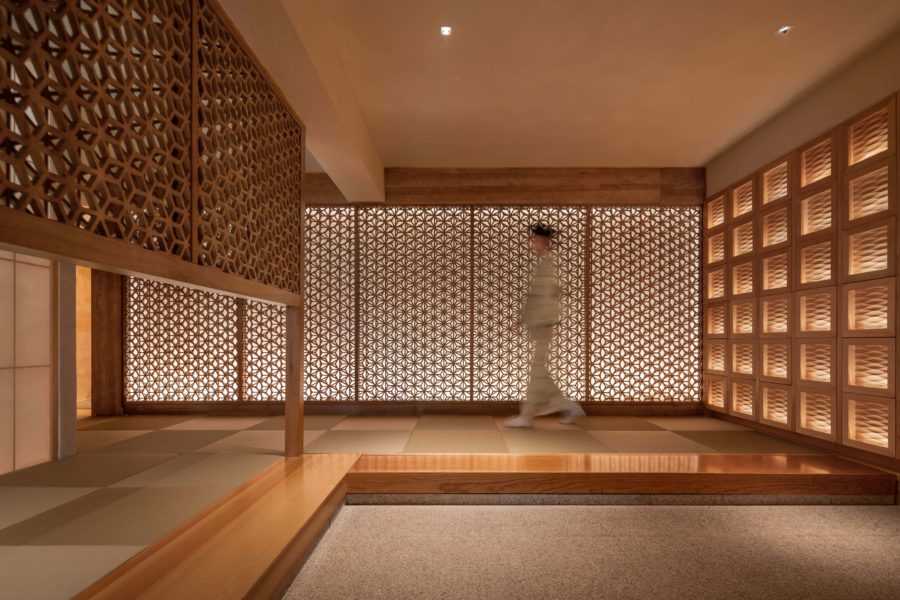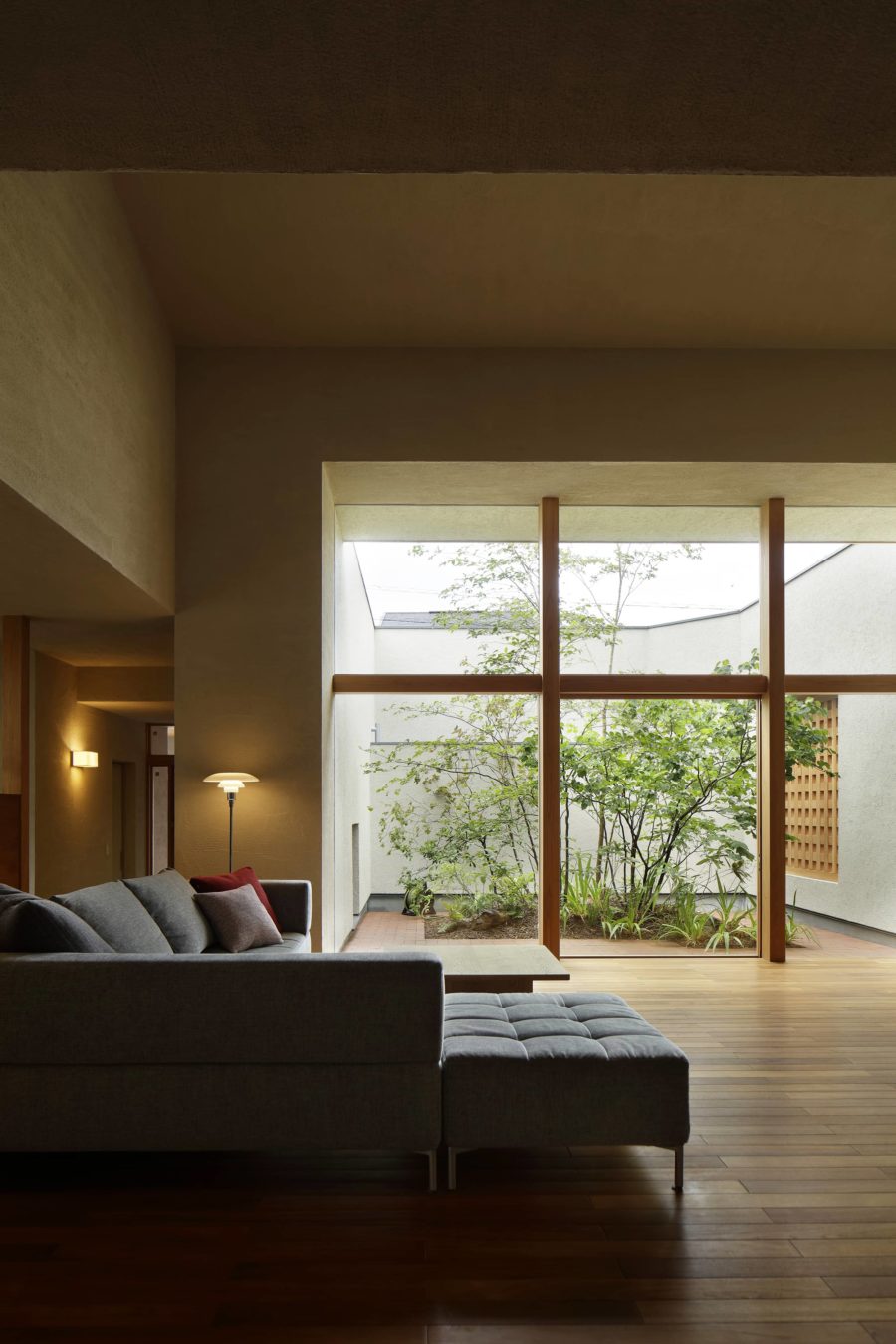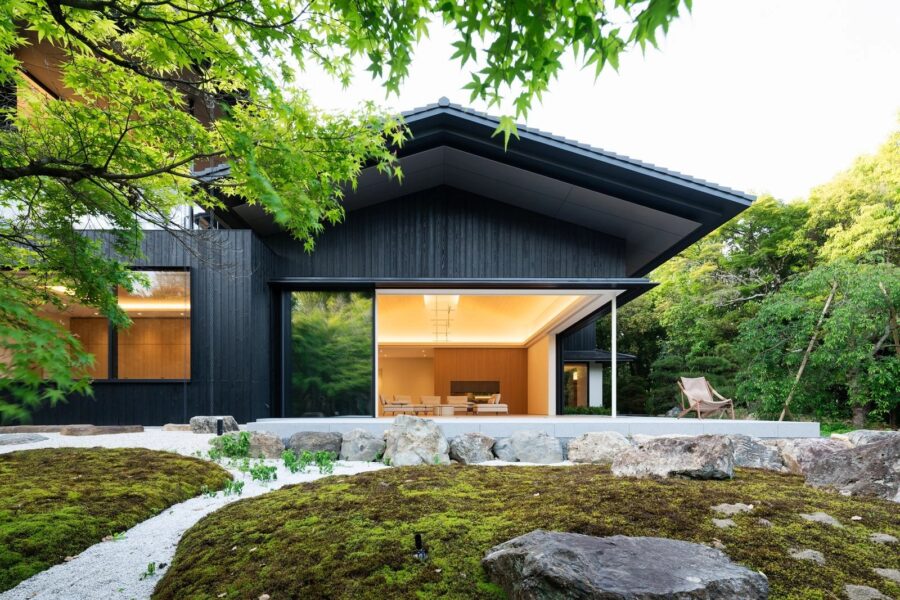代々木上原と代々木八幡の間、女性店主が1人で営むプライベートサロンの計画。色彩計画や素材感は店主が旅行の際に訪れたインドの街並みにインスパイアされている。
店名の〈yaan〉はサンスクリット語で「庭」の意味をもち、お客様が気軽に立ち寄ったり、くつろいだりできる場所にしたいという意味が込められている。
カラー剤の調合スペースを店内中央に設け、それによってシャンプースペースとカットスペースを区切っている。店主はどこで作業していてもお客様とコミュニケーションを取れるような、1人で営業することに配慮した平面計画とした。
1つひとつの家具にもこだわり、店主のセンスが光る温かみのある空間になった。(外薗慎平)
A small beauty salon inspired by the cityscape of the destination
This private salon is run by the owner herself and is located in Yoyogiuehara. The color scheme and textures are inspired by her memories of the trip to India. Our client explained to us that the name “yaan” has the meaning of “garden” in Sanskrit, hoping the guest to just come by and spend a relaxing time. The color mixing station divides the space into a cutting area and a hair washing area. We make a detailed floor plan to ensure that they can have time without concentrating on other people.
In addition, we carefully selected the chairs, the mirrors, and other station details, showcasing her personality. (Shimpei Hokazono)
【yaan】
所在地:東京都渋谷区元代々木町10-5
用途:美容施設
クライアント:個人
竣工:2019年
設計:soto
担当:外薗慎平
照明:たけでん
施工:イナセ工務店
撮影:Kazuma Hata
工事種別:リノベーション
構造:鉄筋コンクリート造
延床面積:36.00m²
設計期間:2019.03-2019.05
施工期間:2019.05-2019.06
【yaan】
Location: 10-5, Motoyoyogi-cho, Shibuya-ku, Tokyo, Japan
Principal use: Beaty salon
Client: Individual
Completion: 2019
Architects: soto
Design team: Shimpei Hokazono
Lighting design: Takeden
Contractor: INASE-KOUMUTEN
Photographs: Kazuma Hata
Construction type: Renovation
Main structure: Reinforced Concrete construction
Total floor area: 36.00m²
Design term: 2019.03-2019.05
Construction term: 2019.05-2019.06








