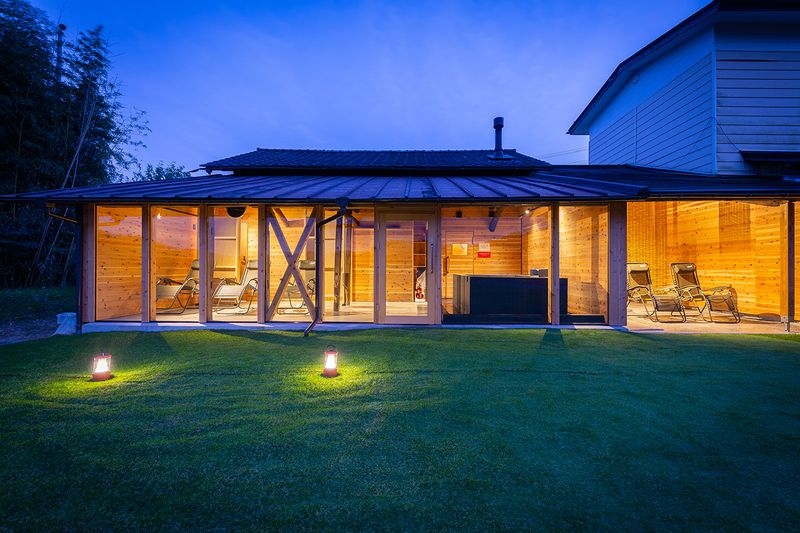青山に店を構える美容室の増床計画である。建物1階に既存店舗があり、2階部分に店舗面積を増床した。レジスペースは既存店舗を利用するため、できる限りカット台数が多くなるよう間仕切り造作は必要最小限に留めた。
また、個性的なフローリングパターンと建物がもつ大開口を活かすため、 シンプルで開放的な空間となるように計画した。(八田祐樹)
A beauty salon with no partitions that shines with a unique flooring pattern
This is a project to expand the floor space of a beauty salon in Aoyama. The existing store is located on the first floor of the building, and we increased the floor area on the second floor. Since the existing store was used for the cash register space, the partitions were kept to a minimum so that the number of cuts could be increased as much as possible.
In addition, we planned a simple and open space to take advantage of the unique flooring pattern and the large opening of the building. (Yuki Hatta)
【VISION AOYAMA】
所在地:東京都港区南青山4-17-3
用途:美容施設
クライアント:VISION AOYAMA
竣工:2021年
設計:HATTA DESIGN
担当:八田祐樹、渡邊隆弘
フローリング工事:TIMBER CREW
施工:RC CREATE
撮影:植田友樹
工事種別:リノベーション
構造:RC造
規模:1フロア
延床面積:87.49m²
設計期間:2021.01-2021.02
施工期間:2021.03-2021.04
【VISION AOYAMA】
Location: 4-17-3, Minamiaoyama, Minato-ku, Tokyo, Japan
Principal use: Beauty salon
Client: VISION AOYAMA
Completion: 2021
Architects: HATTA DESIGN
Design team: Yuki Hatta, Takahiro Watanabe
Flooring work: TIMBER CREW
Contractor: RC CREATE
Photographs: Yuki Ueda
Construction type: Renovation
Main structure: Reinforced Concrete construction
Building scale: 1 Floor
Total floor area: 87.49m²
Design term: 2021.01-2021.02
Construction term: 2021.03-2021.04








